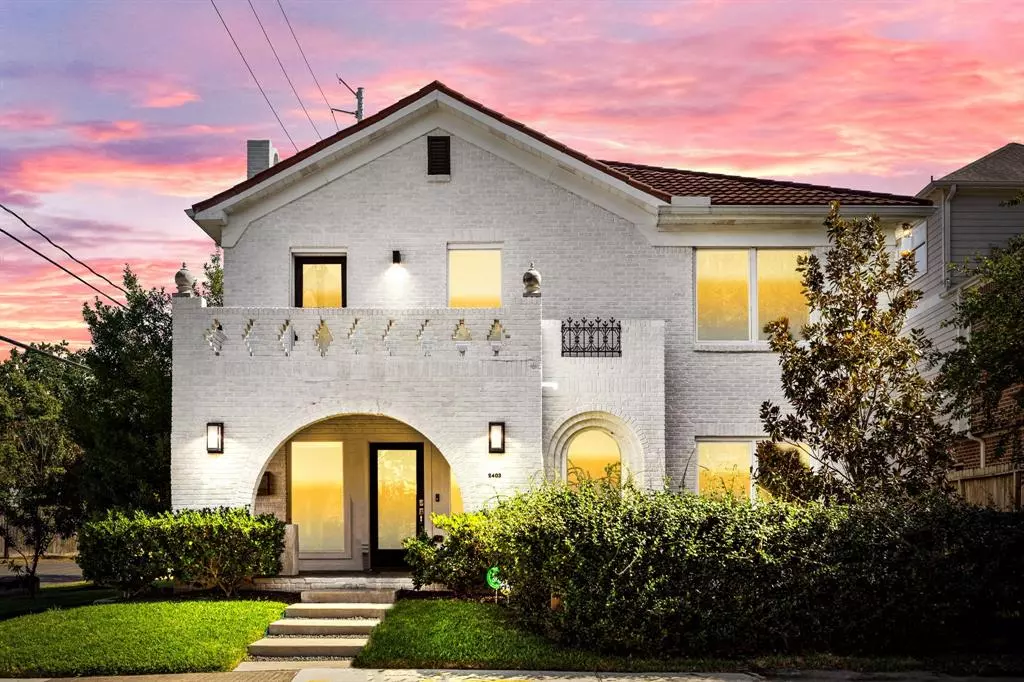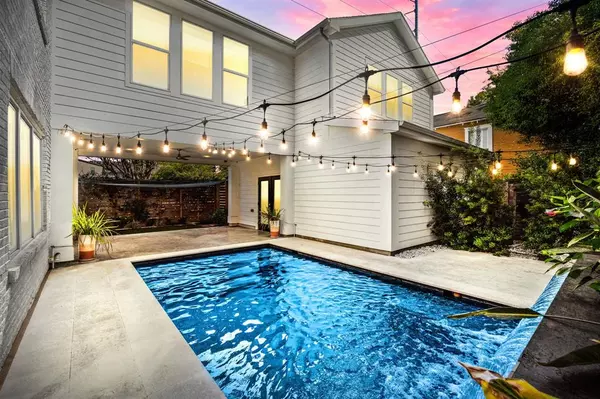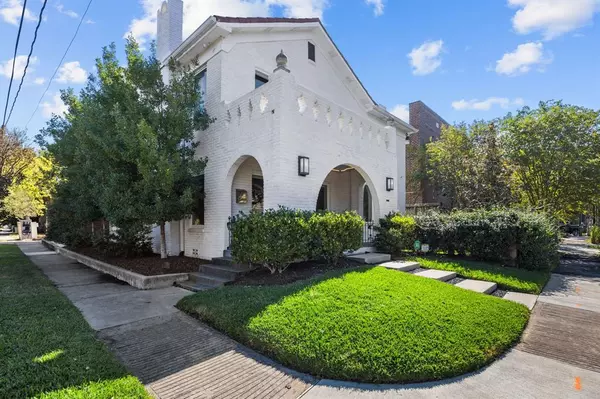$1,249,900
For more information regarding the value of a property, please contact us for a free consultation.
4 Beds
3 Baths
3,408 SqFt
SOLD DATE : 03/10/2023
Key Details
Property Type Single Family Home
Listing Status Sold
Purchase Type For Sale
Square Footage 3,408 sqft
Price per Sqft $329
Subdivision Plainview Sec 02
MLS Listing ID 51773744
Sold Date 03/10/23
Style Traditional
Bedrooms 4
Full Baths 3
Year Built 1930
Annual Tax Amount $21,398
Tax Year 2021
Lot Size 5,000 Sqft
Acres 0.1148
Property Description
Gorgeous 1930s historic home straddling the River Oaks Shopping Area & Montrose, within walking distance to unbelievable restaurants, shops, & more. Completely renovated/designed by an interior designer, this home has breathtaking upgrades throughout, including restored shiplap ceilings & original wood flooring. Spacious formal dining and living room with picture windows overlooking the pool & backyard. Kitchen includes Carrera marble counters and backsplash, shaker cabinets, and high-end SS appliances. Guest suite and full bathroom are also located downstairs. Second floor is the primary suite with a private terrace, two additional bedrooms, another bathroom, a multi-purpose room that can be used as an office, craft room, or gym, + MASSIVE bonus room with endless possibilities (projector included!). Spacious lot perfect for entertaining year-round. Custom pool w water feature, heater AND chiller! 2 car detached garage can also be used as party space. Pella windows & 16 SEER AC units!
Location
State TX
County Harris
Area River Oaks Shopping Area
Rooms
Bedroom Description All Bedrooms Up,Primary Bed - 2nd Floor
Other Rooms Breakfast Room, Family Room, Formal Dining, Home Office/Study, Media, Utility Room in House
Master Bathroom Primary Bath: Double Sinks, Primary Bath: Separate Shower, Primary Bath: Soaking Tub, Secondary Bath(s): Tub/Shower Combo
Kitchen Island w/o Cooktop, Kitchen open to Family Room, Soft Closing Cabinets, Under Cabinet Lighting
Interior
Interior Features Fire/Smoke Alarm, High Ceiling, Refrigerator Included
Heating Central Gas
Cooling Central Electric
Flooring Carpet, Stone, Wood
Fireplaces Number 2
Fireplaces Type Mock Fireplace, Wood Burning Fireplace
Exterior
Exterior Feature Back Green Space, Back Yard Fenced, Balcony, Covered Patio/Deck, Mosquito Control System, Side Yard, Sprinkler System
Garage Detached Garage
Garage Spaces 2.0
Pool Gunite, In Ground
Roof Type Other
Street Surface Asphalt,Curbs,Gutters
Private Pool Yes
Building
Lot Description Corner, Subdivision Lot
Faces West
Story 2
Foundation Block & Beam, Slab
Lot Size Range 0 Up To 1/4 Acre
Sewer Public Sewer
Water Public Water
Structure Type Brick,Cement Board,Wood
New Construction No
Schools
Elementary Schools Baker Montessori School
Middle Schools Lanier Middle School
High Schools Lamar High School (Houston)
School District 27 - Houston
Others
Senior Community No
Restrictions Unknown
Tax ID 029-172-007-0001
Energy Description Ceiling Fans,Digital Program Thermostat,Energy Star Appliances,High-Efficiency HVAC,Insulated Doors,Insulated/Low-E windows,Insulation - Batt
Acceptable Financing Cash Sale, Conventional
Tax Rate 2.3307
Disclosures Corporate Listing
Listing Terms Cash Sale, Conventional
Financing Cash Sale,Conventional
Special Listing Condition Corporate Listing
Read Less Info
Want to know what your home might be worth? Contact us for a FREE valuation!

Our team is ready to help you sell your home for the highest possible price ASAP

Bought with Better Homes and Gardens Real Estate Gary Greene - Memorial
GET MORE INFORMATION

Partner | Lic# 686240







