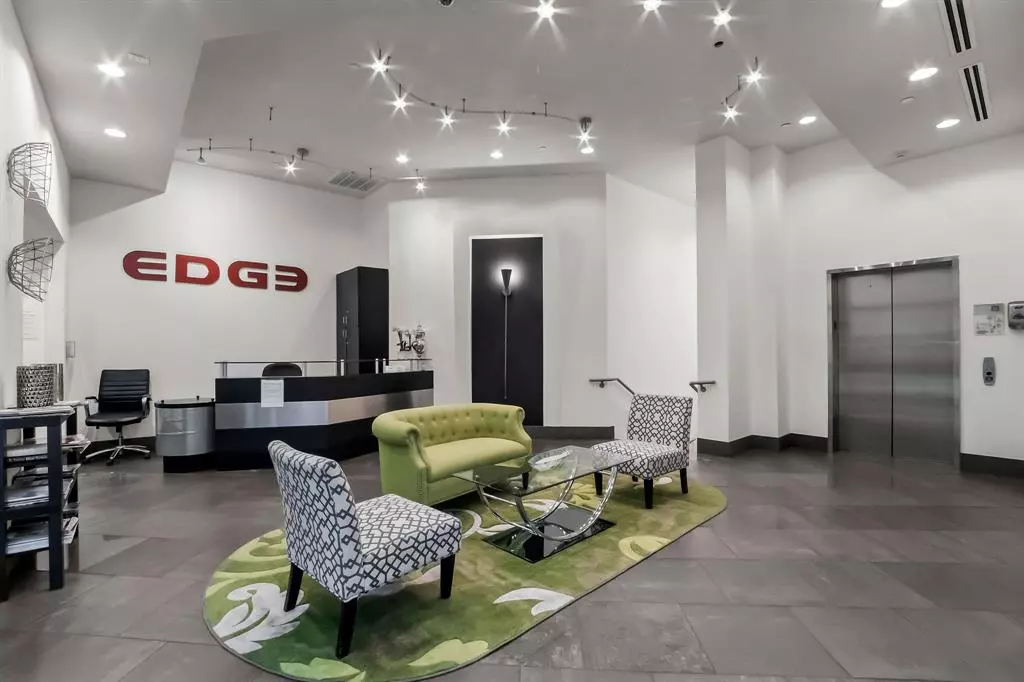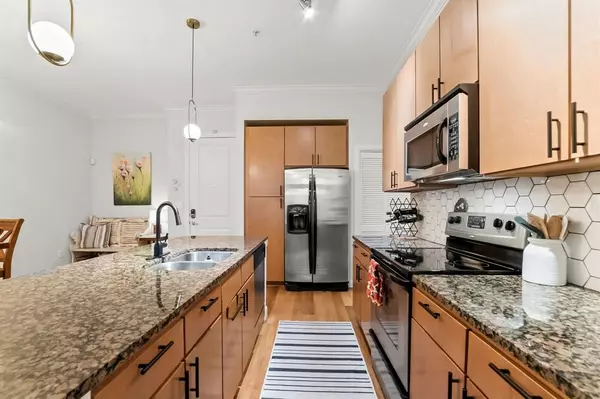$249,000
For more information regarding the value of a property, please contact us for a free consultation.
1 Bed
1 Bath
946 SqFt
SOLD DATE : 03/30/2023
Key Details
Property Type Condo
Listing Status Sold
Purchase Type For Sale
Square Footage 946 sqft
Price per Sqft $257
Subdivision Edge Condos
MLS Listing ID 40961044
Sold Date 03/30/23
Bedrooms 1
Full Baths 1
HOA Fees $615/mo
Year Built 2006
Annual Tax Amount $4,593
Tax Year 2022
Property Description
Gorgeous move in ready condo! Great location with easy access to downtown and walking distance to all of the midtown attractions. This property is light and bright with tons of natural light. The 10 feet ceilings lend to the open feel. Huge bedroom can accommodate a king size bed and large furniture handily. Island kitchen with granite countertops, hardwood flooring and large walk in closet. Updated light fixtures throughout. Bath has two doorways which allows for privacy. Adorable balcony looks out over the pool and spa area. Outside storage closet is accessible on balcony. There is an additional storage locker provided with the unit. The Edge offers easy living with secured access, pool/spa, fitness center, media and entertaining area off the pool.
Come take a look at this beautiful unit!
Location
State TX
County Harris
Area Midtown - Houston
Building/Complex Name THE EDGE
Rooms
Bedroom Description En-Suite Bath,Primary Bed - 1st Floor,Walk-In Closet
Other Rooms 1 Living Area, Living/Dining Combo
Master Bathroom Primary Bath: Double Sinks, Primary Bath: Soaking Tub, Primary Bath: Tub/Shower Combo
Den/Bedroom Plus 1
Kitchen Breakfast Bar, Island w/o Cooktop, Kitchen open to Family Room, Pantry
Interior
Interior Features Balcony, Elevator, Fully Sprinklered, Interior Storage Closet, Refrigerator Included, Wired for Sound
Heating Central Electric
Cooling Central Electric
Flooring Carpet, Tile, Wood
Appliance Dryer Included, Electric Dryer Connection, Full Size, Refrigerator, Washer Included
Dryer Utilities 1
Exterior
Exterior Feature Balcony/Terrace, Exercise Room, Party Room, Storage
Total Parking Spaces 1
Private Pool No
Building
New Construction No
Schools
Elementary Schools Gregory-Lincoln Elementary School
Middle Schools Gregory-Lincoln Middle School
High Schools Heights High School
School District 27 - Houston
Others
HOA Fee Include Building & Grounds,Concierge,Insurance Common Area,Limited Access,Trash Removal,Water and Sewer
Senior Community No
Tax ID 129-250-000-0040
Energy Description Ceiling Fans,Digital Program Thermostat
Acceptable Financing Cash Sale, Conventional, FHA
Tax Rate 2.32
Disclosures Sellers Disclosure
Listing Terms Cash Sale, Conventional, FHA
Financing Cash Sale,Conventional,FHA
Special Listing Condition Sellers Disclosure
Read Less Info
Want to know what your home might be worth? Contact us for a FREE valuation!

Our team is ready to help you sell your home for the highest possible price ASAP

Bought with Yan-Min Kuo, Broker
GET MORE INFORMATION

Partner | Lic# 686240







