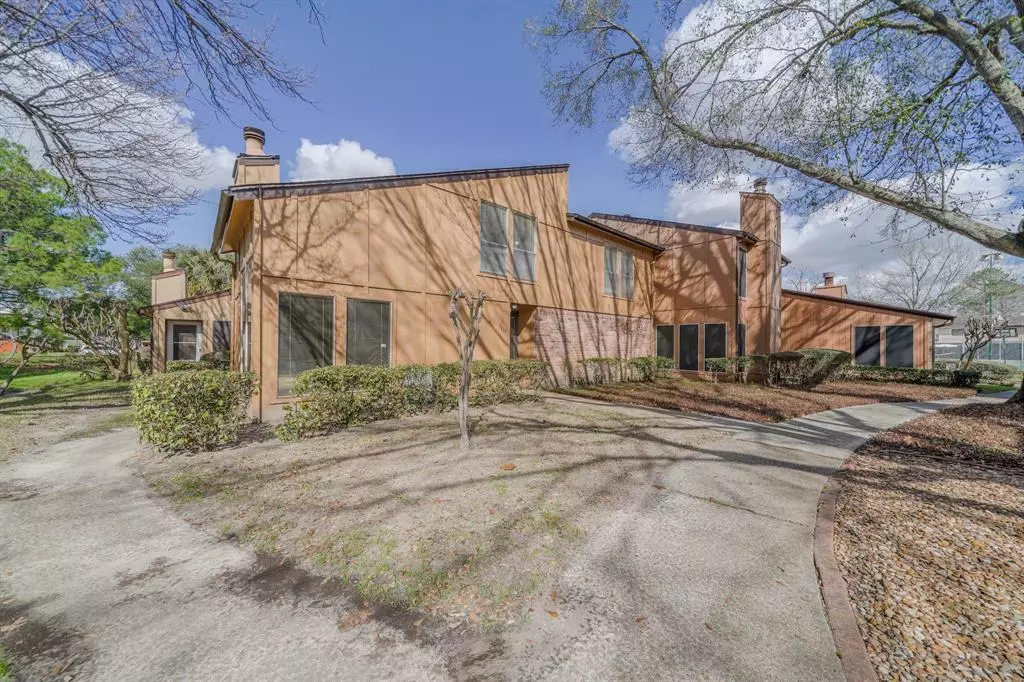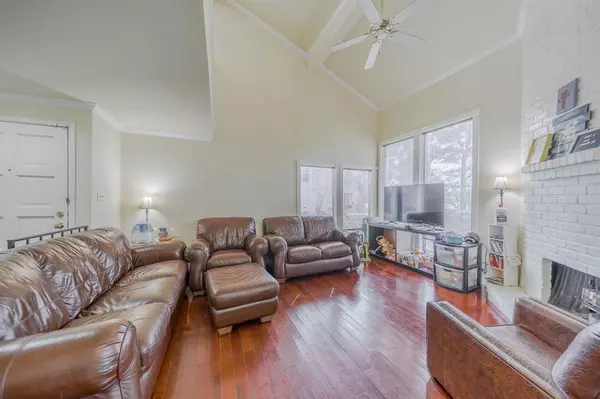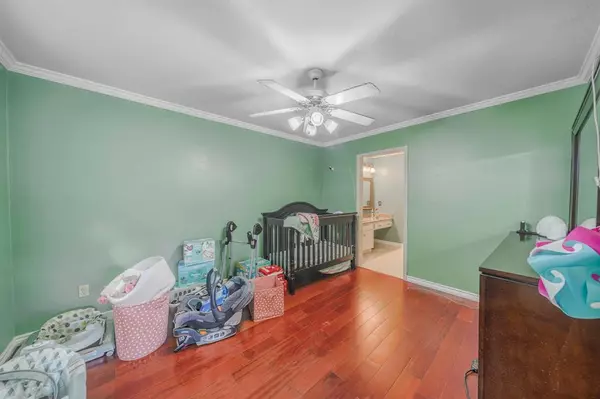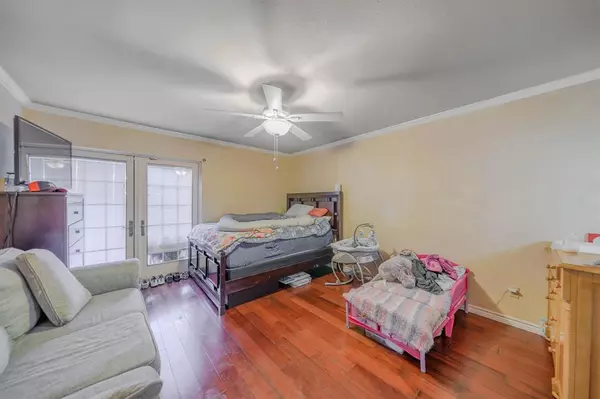$150,000
For more information regarding the value of a property, please contact us for a free consultation.
3 Beds
2 Baths
1,850 SqFt
SOLD DATE : 03/30/2023
Key Details
Property Type Townhouse
Sub Type Townhouse
Listing Status Sold
Purchase Type For Sale
Square Footage 1,850 sqft
Price per Sqft $86
Subdivision Fairway T/H Ph 03 U/R Inwood Forest
MLS Listing ID 97361997
Sold Date 03/30/23
Style Contemporary/Modern
Bedrooms 3
Full Baths 2
HOA Fees $75/mo
Year Built 1978
Property Description
This townhome has the room and space for all your needs. Get ready to cozy up next to the fireplace in the two story living room featuring engineered hardwood and brick tile. Downstairs also has a dedicated office space in case you need to work from home or need a study area separate from the upstairs living space. Along with two bedrooms up, you also have a game room that overlooks the living room. Practice your serve in the community tennis courts or breathe in the fresh air as you take a walk along the old golf course. Need to head out, you're a short drive away from The Galleria, Downtown, and IAH. Sellers are ready for their next adventure and have priced the home fairly for a quick sale! Ask your agent for a video walkthrough so you can understand what a gem this property truly is.
Location
State TX
County Harris
Area Northwest Houston
Rooms
Bedroom Description 1 Bedroom Down - Not Primary BR,Primary Bed - 2nd Floor
Other Rooms Den, Formal Living, Gameroom Up, Living/Dining Combo
Interior
Interior Features Crown Molding, Refrigerator Included
Heating Central Electric
Cooling Central Electric
Flooring Engineered Wood, Laminate
Fireplaces Number 1
Fireplaces Type Freestanding
Appliance Electric Dryer Connection, Refrigerator
Exterior
Exterior Feature Area Tennis Courts, Front Green Space, Patio/Deck
Carport Spaces 2
Roof Type Composition
Private Pool No
Building
Story 1
Entry Level Levels 1 and 2
Foundation Slab
Water Public Water
Structure Type Brick,Vinyl
New Construction No
Schools
Elementary Schools Smith Academy
Middle Schools Hoffman Middle School
High Schools Eisenhower High School
School District 1 - Aldine
Others
HOA Fee Include Grounds
Tax ID 105-716-003-0031
Energy Description Ceiling Fans
Acceptable Financing Cash Sale, Conventional, FHA, VA
Disclosures Sellers Disclosure
Listing Terms Cash Sale, Conventional, FHA, VA
Financing Cash Sale,Conventional,FHA,VA
Special Listing Condition Sellers Disclosure
Read Less Info
Want to know what your home might be worth? Contact us for a FREE valuation!

Our team is ready to help you sell your home for the highest possible price ASAP

Bought with Century 21 Top Realty
GET MORE INFORMATION

Partner | Lic# 686240







