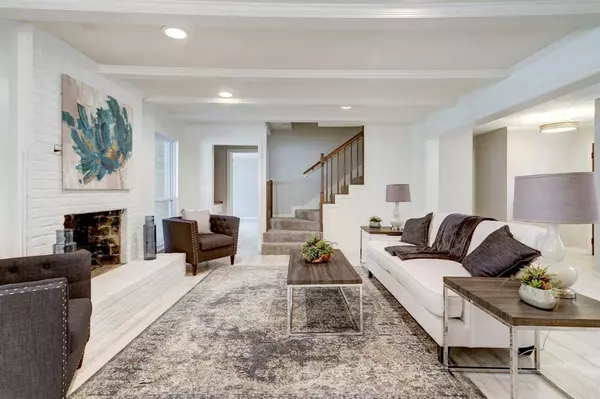$415,000
For more information regarding the value of a property, please contact us for a free consultation.
4 Beds
2.1 Baths
2,725 SqFt
SOLD DATE : 03/31/2023
Key Details
Property Type Single Family Home
Listing Status Sold
Purchase Type For Sale
Square Footage 2,725 sqft
Price per Sqft $143
Subdivision Trailwood Village Sec 02 R/P
MLS Listing ID 61520631
Sold Date 03/31/23
Style Traditional
Bedrooms 4
Full Baths 2
Half Baths 1
HOA Fees $35/ann
HOA Y/N 1
Year Built 1973
Annual Tax Amount $5,798
Tax Year 2022
Lot Size 0.259 Acres
Acres 0.259
Property Description
True pride of ownership is obvious from the moment you enter this stunning 2 story home in Trailwood village. The owners have remodeled the entire home and created a very lovely open, light and airy floor plan. The study can be transformed into a 5th bedroom (downstairs) Upstairs you will find three secondary bedrooms, a beautifully updated second bathroom. The 11,616 SF lot is nestled among mature trees, lush landscaping, sweeping lawns & entertainers’ dream covered back porch with space for a pool if desired. Wonderful opportunity to live in the front of Kingwood in a great neighborhood with easy access to Hwy 59/69. Close to international airport, hospitals, shopping areas, greenbelts, parks, community pool, duck ponds, fishing pier, and neighborhood boat access. This home never flooded.
Location
State TX
County Harris
Community Kingwood
Area Kingwood West
Rooms
Bedroom Description En-Suite Bath,Primary Bed - 1st Floor
Other Rooms 1 Living Area, Breakfast Room, Formal Dining, Home Office/Study, Kitchen/Dining Combo, Living Area - 1st Floor, Living/Dining Combo, Utility Room in House
Master Bathroom Half Bath, Primary Bath: Double Sinks, Primary Bath: Shower Only, Secondary Bath(s): Double Sinks, Secondary Bath(s): Tub/Shower Combo
Den/Bedroom Plus 5
Kitchen Breakfast Bar, Butler Pantry, Kitchen open to Family Room, Pot Filler, Under Cabinet Lighting, Walk-in Pantry
Interior
Heating Central Electric
Cooling Central Electric
Fireplaces Number 1
Fireplaces Type Gaslog Fireplace
Exterior
Garage Detached Garage
Garage Spaces 1.0
Garage Description Auto Garage Door Opener
Roof Type Composition
Street Surface Concrete,Curbs
Private Pool No
Building
Lot Description Subdivision Lot, Wooded
Story 2
Foundation Slab
Lot Size Range 0 Up To 1/4 Acre
Sewer Public Sewer
Water Public Water
Structure Type Brick,Cement Board
New Construction No
Schools
Elementary Schools Foster Elementary School (Humble)
Middle Schools Kingwood Middle School
High Schools Kingwood Park High School
School District 29 - Humble
Others
Senior Community No
Restrictions Deed Restrictions
Tax ID 105-594-000-0015
Acceptable Financing Cash Sale, Conventional, FHA, VA
Tax Rate 2.5839
Disclosures Sellers Disclosure
Listing Terms Cash Sale, Conventional, FHA, VA
Financing Cash Sale,Conventional,FHA,VA
Special Listing Condition Sellers Disclosure
Read Less Info
Want to know what your home might be worth? Contact us for a FREE valuation!

Our team is ready to help you sell your home for the highest possible price ASAP

Bought with Zip Line Realty, LLC
GET MORE INFORMATION

Partner | Lic# 686240







