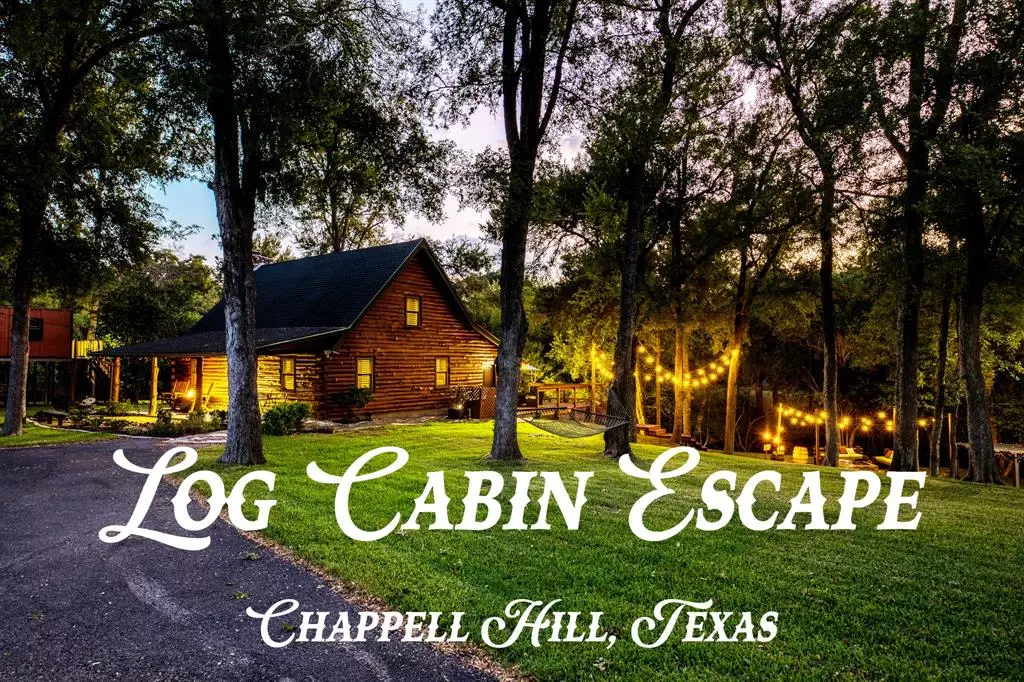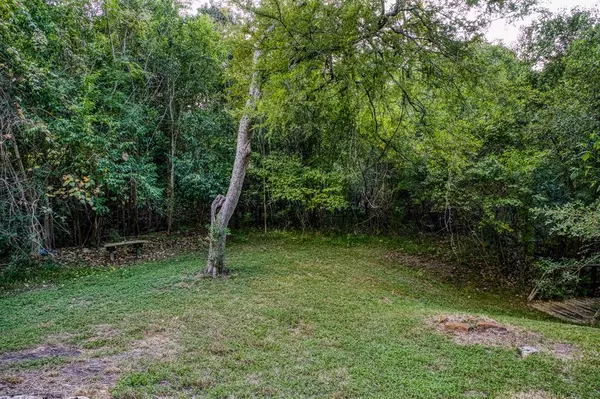$629,000
For more information regarding the value of a property, please contact us for a free consultation.
4 Beds
2 Baths
1,728 SqFt
SOLD DATE : 04/10/2023
Key Details
Property Type Single Family Home
Sub Type Free Standing
Listing Status Sold
Purchase Type For Sale
Square Footage 1,728 sqft
Price per Sqft $351
Subdivision Chappell Hill
MLS Listing ID 14252824
Sold Date 04/10/23
Style Other Style
Bedrooms 4
Full Baths 2
Year Built 1983
Annual Tax Amount $3,656
Tax Year 2021
Lot Size 2.853 Acres
Acres 2.853
Property Description
CANCELLED!!! OPEN HOUSE... Saturday March 25
Located less than a mile from historic downtown Chappell Hill,with almost three acres, the land feels much larger than it is and features a seasonal creek, bridge, garden area, new firepit, large back decks, and even a tree house. There are dozens of large oaks and other native trees. The home has been updated with new interior paint, new flooring downstairs and upstairs, updated countertops, and much more. The cabin feels exactly like a log cabin should, and the open living/kitchen/dining area is the central gathering place for the home. There are two downstairs bedrooms with a full bath, and two upstairs bedrooms with a full bath. In addition to the main home, there is a large bonus building that includes a huge air-conditioned entertaining/exercise room, an office area, and a one car garage/workshop. This property is move-in ready, and would be a wonderful home for full time use, weekend use, or an investment for a VRBO property.
Location
State TX
County Washington
Rooms
Bedroom Description 2 Bedrooms Down
Interior
Heating Central Electric
Cooling Central Electric
Fireplaces Number 1
Fireplaces Type Wood Burning Fireplace
Exterior
Parking Features Detached Garage
Garage Spaces 1.0
Private Pool No
Building
Lot Description Wooded
Faces East
Foundation Slab
Lot Size Range 2 Up to 5 Acres
Sewer Septic Tank
Water Public Water
New Construction No
Schools
Elementary Schools Bisd Draw
Middle Schools Brenham Junior High School
High Schools Brenham High School
School District 137 - Brenham
Others
Senior Community No
Tax ID R17876
Acceptable Financing Cash Sale, Conventional
Tax Rate 1.5429
Disclosures Sellers Disclosure
Listing Terms Cash Sale, Conventional
Financing Cash Sale,Conventional
Special Listing Condition Sellers Disclosure
Read Less Info
Want to know what your home might be worth? Contact us for a FREE valuation!

Our team is ready to help you sell your home for the highest possible price ASAP

Bought with HomeSmart
GET MORE INFORMATION

Partner | Lic# 686240







