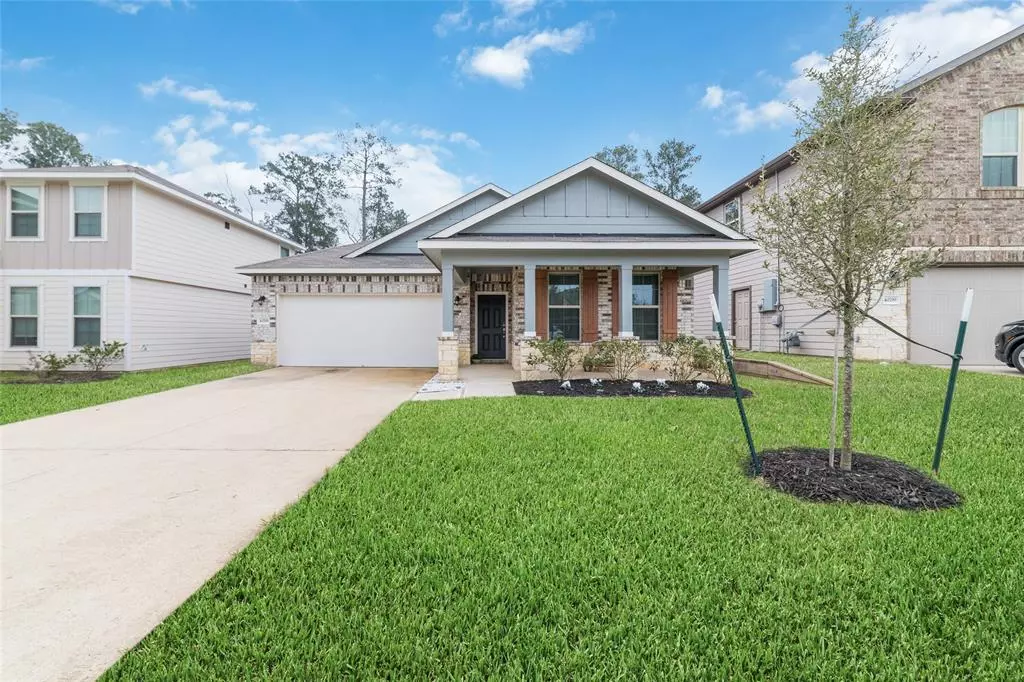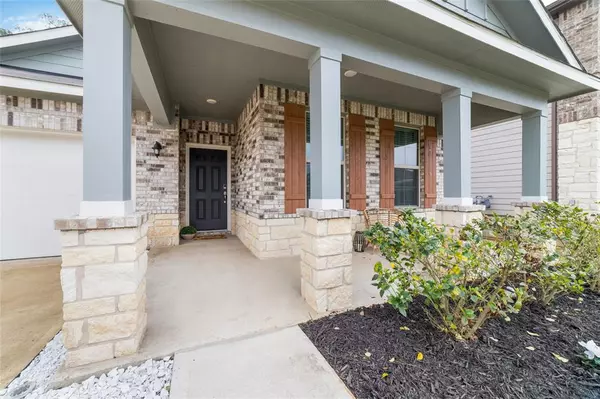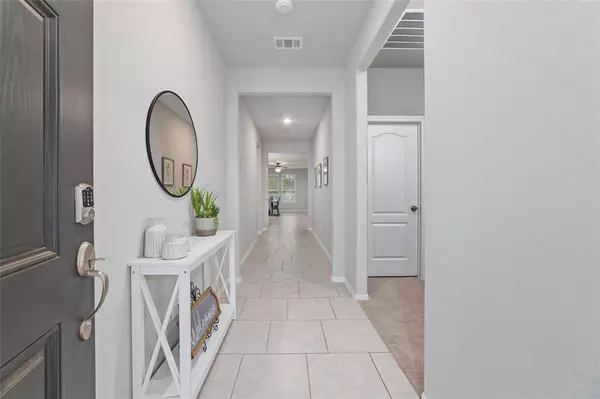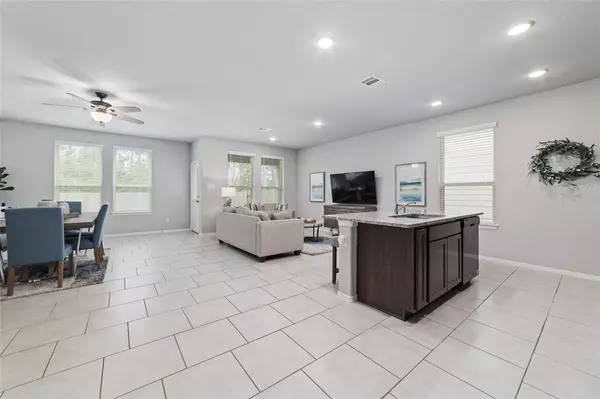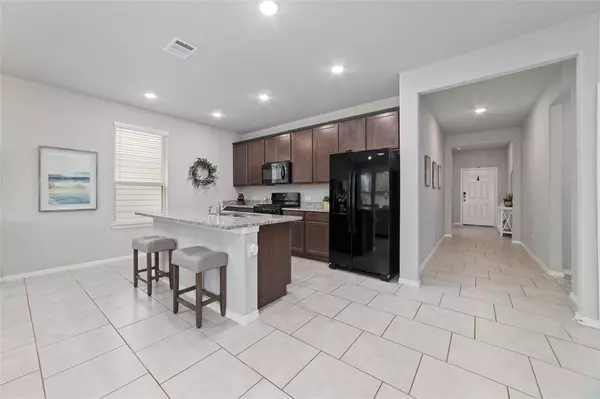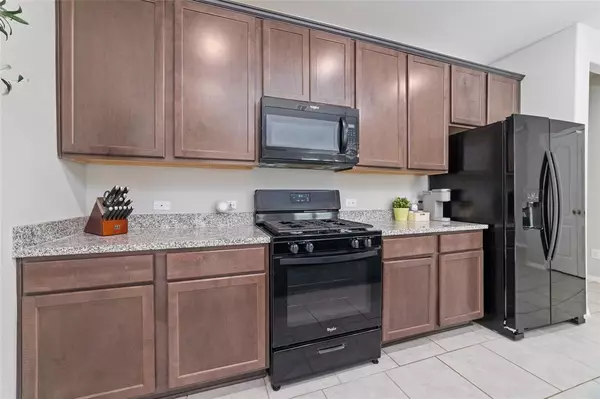$269,999
For more information regarding the value of a property, please contact us for a free consultation.
3 Beds
2 Baths
1,698 SqFt
SOLD DATE : 04/14/2023
Key Details
Property Type Single Family Home
Listing Status Sold
Purchase Type For Sale
Square Footage 1,698 sqft
Price per Sqft $159
Subdivision Mostyn Springs
MLS Listing ID 50096049
Sold Date 04/14/23
Style Traditional
Bedrooms 3
Full Baths 2
Year Built 2019
Annual Tax Amount $6,835
Tax Year 2022
Lot Size 6,062 Sqft
Acres 0.1392
Property Description
Like New! Beautiful one story home located in highly desirable Magnolia area.Featuring open concept that flows from the Kitchen and Dining to Living Room! 3 beds, 2 baths + 2 car garage w/ tons of storage. Primary bedroom w/ HUGE closet & Primary bath with beautifully tiled 5' shower, all bathrooms have granite countertops! Kitchen w/ 42” SLATE cabinets + granite countertops & Whirlpool appliances and island seating! Feature standard 'drop zone' aka MUD ROOM and adjoining utility room! Enjoy the quiet while sitting on the front and back covered porches. Back yard is completely fenced with NO rear neighbors. Energy efficient features include; Environments for Living Certified Home, 16 SEER Carrier HVAC, Low E3 vinyl windows, Radiant barrier roof decking, Rinnai tankless gas water heater, Insulated doors and standard Century Connect Smart Home Technology. Located near the new developed 60 acre development featuring HEB, restaurants, shopping with more to come.
Location
State TX
County Montgomery
Area Magnolia/1488 East
Rooms
Bedroom Description All Bedrooms Down,En-Suite Bath,Split Plan,Walk-In Closet
Other Rooms 1 Living Area, Family Room, Kitchen/Dining Combo, Living/Dining Combo, Utility Room in House
Master Bathroom Primary Bath: Double Sinks, Primary Bath: Shower Only, Secondary Bath(s): Tub/Shower Combo
Den/Bedroom Plus 3
Kitchen Breakfast Bar, Island w/o Cooktop, Kitchen open to Family Room, Pantry
Interior
Interior Features Drapes/Curtains/Window Cover, Dryer Included, Refrigerator Included, Washer Included
Heating Central Gas
Cooling Central Electric
Flooring Carpet, Tile
Exterior
Exterior Feature Back Yard Fenced, Covered Patio/Deck, Porch
Garage Attached Garage
Garage Spaces 2.0
Garage Description Double-Wide Driveway
Roof Type Composition
Street Surface Concrete
Private Pool No
Building
Lot Description Subdivision Lot
Story 1
Foundation Slab
Lot Size Range 0 Up To 1/4 Acre
Builder Name Century Communities
Sewer Public Sewer
Water Public Water
Structure Type Brick,Cement Board,Stone
New Construction No
Schools
Elementary Schools Magnolia Parkway Elementary School
Middle Schools Bear Branch Junior High School
High Schools Magnolia High School
School District 36 - Magnolia
Others
Senior Community No
Restrictions Deed Restrictions
Tax ID 7333-00-09200
Ownership Full Ownership
Energy Description Attic Vents,Ceiling Fans,Digital Program Thermostat,Energy Star Appliances,Energy Star/CFL/LED Lights,High-Efficiency HVAC,HVAC>13 SEER,Insulated/Low-E windows,Insulation - Batt,North/South Exposure,Tankless/On-Demand H2O Heater
Acceptable Financing Cash Sale, Conventional, FHA, VA
Tax Rate 3.0146
Disclosures Sellers Disclosure
Green/Energy Cert Energy Star Qualified Home, Environments for Living
Listing Terms Cash Sale, Conventional, FHA, VA
Financing Cash Sale,Conventional,FHA,VA
Special Listing Condition Sellers Disclosure
Read Less Info
Want to know what your home might be worth? Contact us for a FREE valuation!

Our team is ready to help you sell your home for the highest possible price ASAP

Bought with Better Homes and Gardens Real Estate Gary Greene - The Woodlands
GET MORE INFORMATION

Partner | Lic# 686240


