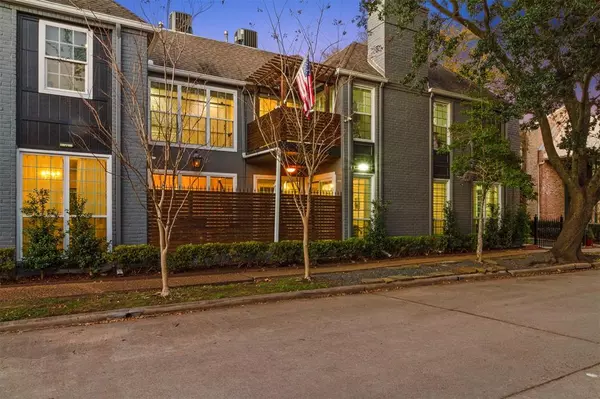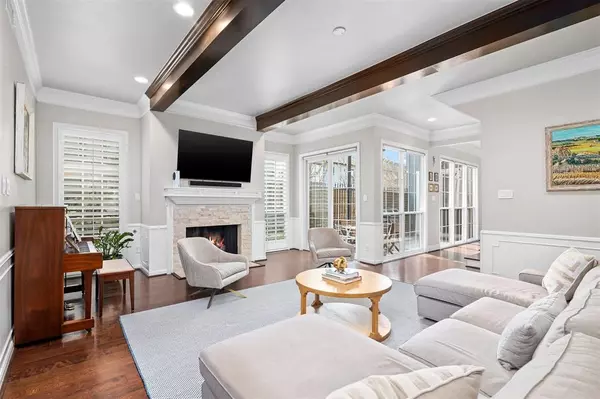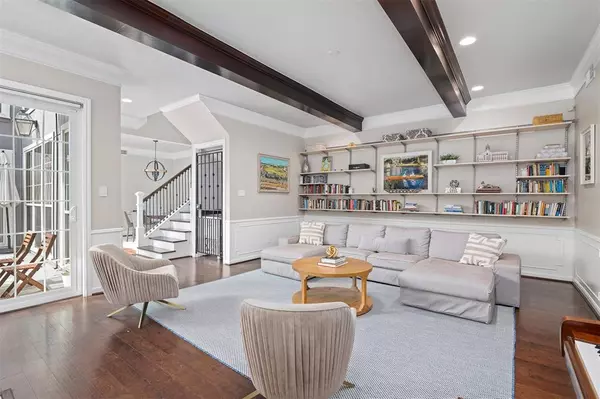$689,000
For more information regarding the value of a property, please contact us for a free consultation.
4 Beds
3.1 Baths
3,246 SqFt
SOLD DATE : 04/17/2023
Key Details
Property Type Townhouse
Sub Type Townhouse
Listing Status Sold
Purchase Type For Sale
Square Footage 3,246 sqft
Price per Sqft $204
Subdivision Hammersmith Sec 02
MLS Listing ID 4246821
Sold Date 04/17/23
Style Traditional
Bedrooms 4
Full Baths 3
Half Baths 1
HOA Fees $66/ann
Year Built 1973
Annual Tax Amount $11,943
Tax Year 2021
Lot Size 2,160 Sqft
Property Description
Welcome HOME! Stunning corner LOT completely remodeled, 4 bedrooms, 3 and half baths, Quartz countertops, high-end Thermador stainless Stell appliances, smart lights throughout the house, updated HVAC system in 2018, recently replaced the flat roof, new windows, new sliding doors opening onto the courtyard, tons of natural lights coming into the house, Wine Grotto with Sink, large Master Suite with Fireplace and Balcony. Greatly located, walking distance from the beautiful community pool and the courtyard park, minutes from shopping and fine dining.
Location
State TX
County Harris
Area Charnwood/Briarbend
Rooms
Bedroom Description All Bedrooms Up,Sitting Area,Walk-In Closet
Other Rooms 1 Living Area, Breakfast Room, Formal Dining, Home Office/Study, Living Area - 1st Floor, Utility Room in House
Kitchen Breakfast Bar, Pantry
Interior
Interior Features Alarm System - Leased, Balcony, Brick Walls, Crown Molding, Drapes/Curtains/Window Cover, Fire/Smoke Alarm, High Ceiling
Heating Central Gas
Cooling Central Electric
Flooring Vinyl Plank, Wood
Fireplaces Number 2
Fireplaces Type Gaslog Fireplace
Dryer Utilities 1
Laundry Utility Rm in House
Exterior
Exterior Feature Balcony, Front Green Space, Front Yard, Patio/Deck
Garage Attached Garage
Garage Spaces 2.0
Roof Type Composition
Street Surface Concrete
Private Pool No
Building
Story 2
Unit Location On Corner
Entry Level Levels 1 and 2
Foundation Slab
Sewer Public Sewer
Water Public Water
Structure Type Brick
New Construction No
Schools
Elementary Schools Briargrove Elementary School
Middle Schools Tanglewood Middle School
High Schools Wisdom High School
School District 27 - Houston
Others
HOA Fee Include Grounds,Recreational Facilities
Tax ID 097-544-000-0042
Energy Description Ceiling Fans,Digital Program Thermostat,Energy Star Appliances,High-Efficiency HVAC,HVAC>13 SEER,Insulated/Low-E windows,Radiant Attic Barrier
Acceptable Financing Cash Sale, Conventional
Tax Rate 2.3307
Disclosures Sellers Disclosure
Listing Terms Cash Sale, Conventional
Financing Cash Sale,Conventional
Special Listing Condition Sellers Disclosure
Read Less Info
Want to know what your home might be worth? Contact us for a FREE valuation!

Our team is ready to help you sell your home for the highest possible price ASAP

Bought with RE/MAX Fine Properties
GET MORE INFORMATION

Partner | Lic# 686240







