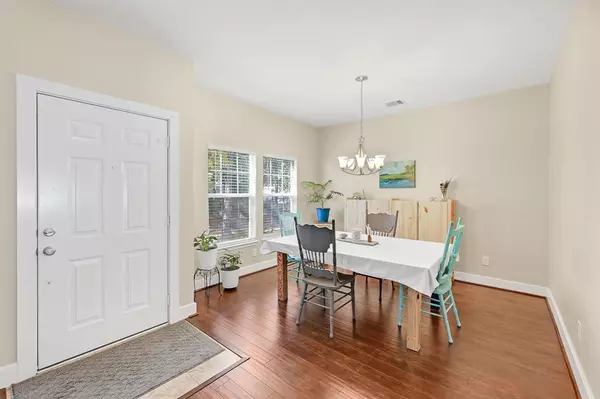$265,000
For more information regarding the value of a property, please contact us for a free consultation.
3 Beds
2.1 Baths
2,126 SqFt
SOLD DATE : 04/21/2023
Key Details
Property Type Single Family Home
Listing Status Sold
Purchase Type For Sale
Square Footage 2,126 sqft
Price per Sqft $122
Subdivision Park At Kings Manor 02
MLS Listing ID 89060890
Sold Date 04/21/23
Style Traditional
Bedrooms 3
Full Baths 2
Half Baths 1
HOA Fees $50/ann
HOA Y/N 1
Year Built 2004
Annual Tax Amount $7,298
Tax Year 2022
Lot Size 3,168 Sqft
Acres 0.0727
Property Description
Beautiful, updated and well kept home in the desirable Park at Kings Manor! NO Flooding ever! Minimal yard maintenance due to small backyard! Newer roof, painted interior with designer colors, newer carpet, newer kitchen appliances, gorgeous granite countertops in kitchen, and Havana wood floors. Carpet in bedrooms. Conveniently located to Hwy 59, short commute to Downtown and very close to shopping and grocery stores in Kingwood, Porter and Valley Ranch. Great schools and restaurants nearby. Wonderful community! Homeowners have taken good care of this home and it is move in ready for the next owner!
Location
State TX
County Montgomery
Area Kingwood West
Rooms
Bedroom Description All Bedrooms Up,Walk-In Closet
Other Rooms Breakfast Room, Family Room, Formal Dining, Formal Living, Gameroom Up, Home Office/Study, Kitchen/Dining Combo, Living Area - 1st Floor, Utility Room in House
Kitchen Breakfast Bar, Kitchen open to Family Room, Pantry
Interior
Interior Features Fire/Smoke Alarm, Formal Entry/Foyer
Heating Central Gas
Cooling Central Electric
Flooring Carpet, Engineered Wood, Tile
Exterior
Exterior Feature Back Yard, Back Yard Fenced
Garage Detached Garage
Garage Spaces 2.0
Roof Type Composition
Private Pool No
Building
Lot Description Patio Lot, Subdivision Lot
Story 2
Foundation Slab
Lot Size Range 0 Up To 1/4 Acre
Water Public Water, Water District
Structure Type Cement Board
New Construction No
Schools
Elementary Schools Kings Manor Elementary School
Middle Schools Woodridge Forest Middle School
High Schools Porter High School (New Caney)
School District 39 - New Caney
Others
Restrictions Deed Restrictions
Tax ID 7756-02-03300
Acceptable Financing Cash Sale, Conventional, FHA, VA
Tax Rate 2.7631
Disclosures Mud, Sellers Disclosure
Listing Terms Cash Sale, Conventional, FHA, VA
Financing Cash Sale,Conventional,FHA,VA
Special Listing Condition Mud, Sellers Disclosure
Read Less Info
Want to know what your home might be worth? Contact us for a FREE valuation!

Our team is ready to help you sell your home for the highest possible price ASAP

Bought with Keller Williams RealtyNortheast
GET MORE INFORMATION

Partner | Lic# 686240







