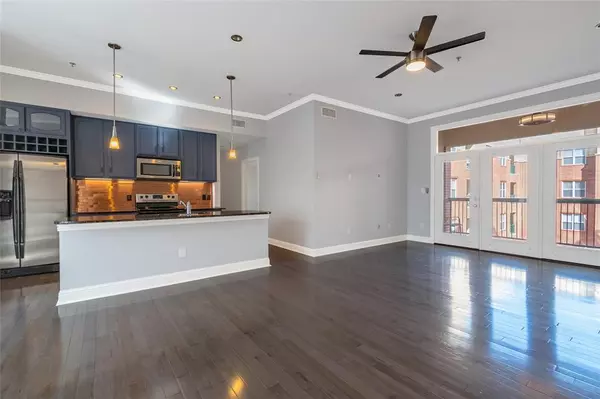$265,000
For more information regarding the value of a property, please contact us for a free consultation.
1 Bed
1.1 Baths
1,228 SqFt
SOLD DATE : 04/28/2023
Key Details
Property Type Condo
Sub Type Condominium
Listing Status Sold
Purchase Type For Sale
Square Footage 1,228 sqft
Price per Sqft $211
Subdivision Edge Condos
MLS Listing ID 18586992
Sold Date 04/28/23
Style Contemporary/Modern
Bedrooms 1
Full Baths 1
Half Baths 1
HOA Fees $670/mo
Year Built 2006
Annual Tax Amount $6,057
Tax Year 2022
Lot Size 1.076 Acres
Property Description
Welcome to 300 St Joseph Parkway Unit 323, a stunning midtown Houston condominium located at The Edge. This spacious unit boasts not one, but TWO balconies, offering plenty of space to relax and take in the city views.
Inside, you'll find a well-designed layout with high ceilings, large windows, and a modern kitchen complete with stainless steel appliances. The entire home has been renovated, featuring luxurious touches such as hardwood floors, new paint, and fixtures.
As a resident of The Edge Condominiums, you'll have access to a variety of top-notch amenities. Relax in the courtyard pool with spa, stay fit in the well-equipped fitness center, or catch a movie in the on-site theatre.
Located in the heart of midtown, you'll be just a short drive from popular attractions such as the Menil Collection and the Museum District and the vibrant downtown Houston area. Don't miss your chance to make this fully renovated, beautiful condo your new home.
Location
State TX
County Harris
Area Midtown - Houston
Rooms
Bedroom Description Walk-In Closet
Interior
Interior Features Balcony, Crown Molding, Drapes/Curtains/Window Cover, Elevator, Fire/Smoke Alarm, Refrigerator Included
Heating Central Electric
Cooling Central Electric
Appliance Dryer Included, Refrigerator, Stacked, Washer Included
Exterior
Exterior Feature Clubhouse, Exercise Room, Patio/Deck
Garage Attached Garage
Garage Spaces 1.0
Roof Type Aluminum
Private Pool No
Building
Story 1
Unit Location Overlooking Pool
Entry Level 3rd Level
Foundation Slab
Sewer Public Sewer
Water Public Water
Structure Type Brick
New Construction No
Schools
Elementary Schools Gregory-Lincoln Elementary School
Middle Schools Gregory-Lincoln Middle School
High Schools Heights High School
School District 27 - Houston
Others
HOA Fee Include Cable TV,Clubhouse,Exterior Building,Grounds,Trash Removal,Water and Sewer
Senior Community No
Tax ID 129-250-000-0070
Energy Description Ceiling Fans
Acceptable Financing Cash Sale, Conventional, FHA, VA
Tax Rate 2.3307
Disclosures Sellers Disclosure
Listing Terms Cash Sale, Conventional, FHA, VA
Financing Cash Sale,Conventional,FHA,VA
Special Listing Condition Sellers Disclosure
Read Less Info
Want to know what your home might be worth? Contact us for a FREE valuation!

Our team is ready to help you sell your home for the highest possible price ASAP

Bought with Keller Williams Realty Metropolitan
GET MORE INFORMATION

Partner | Lic# 686240







