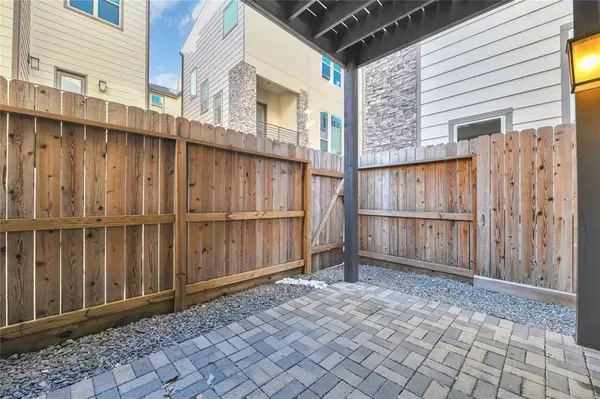$695,000
For more information regarding the value of a property, please contact us for a free consultation.
3 Beds
3.1 Baths
2,364 SqFt
SOLD DATE : 04/28/2023
Key Details
Property Type Single Family Home
Listing Status Sold
Purchase Type For Sale
Square Footage 2,364 sqft
Price per Sqft $284
Subdivision Avondale Park
MLS Listing ID 75833682
Sold Date 04/28/23
Style Other Style
Bedrooms 3
Full Baths 3
Half Baths 1
HOA Fees $12/ann
HOA Y/N 1
Year Built 2014
Annual Tax Amount $13,432
Tax Year 2022
Lot Size 2,480 Sqft
Acres 0.0569
Property Description
LOCATION LOCATION LOCATION. This downtown, Montrose home brags easy parking, its own garage and tons of outdoor living space. Located next to historic properties and Huge Oak trees. Shopping and Restaurants are pleniful too. Three floors of wonderful. The first floor has on office or the third bedroom and a bathroom;sellers are leaving the murphy bed. It has access to a grassy yard space. The second floor is for living. The open concept kitchen and family room enjoy fabulous views of the trees. There are two separate spaces to enjoy the outside. A pot filler, gas range and stainless appliances complete the chefs kitchen and the second floor. Views from the third floor, primary bed and bath and an ensuite with the laundry in the middle make this home the one. The property got a new roof in October. It is a great place to call home. Refrigerator Washer, Dryer and Murphy bed are included. Go see this home.
Location
State TX
County Harris
Area Montrose
Rooms
Bedroom Description Primary Bed - 3rd Floor
Other Rooms 1 Living Area, Living Area - 2nd Floor
Master Bathroom Primary Bath: Double Sinks, Primary Bath: Separate Shower, Primary Bath: Soaking Tub
Kitchen Kitchen open to Family Room, Pantry, Pot Filler, Under Cabinet Lighting
Interior
Heating Central Gas
Cooling Central Electric
Exterior
Parking Features Attached Garage
Garage Spaces 2.0
Roof Type Composition,Other
Private Pool No
Building
Lot Description Patio Lot
Story 3
Foundation Slab
Lot Size Range 0 Up To 1/4 Acre
Sewer Public Sewer
Water Public Water
Structure Type Stone,Stucco
New Construction No
Schools
Elementary Schools William Wharton K-8 Dual Language Academy
Middle Schools Gregory-Lincoln Middle School
High Schools Lamar High School (Houston)
School District 27 - Houston
Others
Senior Community No
Restrictions Restricted
Tax ID 135-096-001-0001
Tax Rate 2.3307
Disclosures Sellers Disclosure
Special Listing Condition Sellers Disclosure
Read Less Info
Want to know what your home might be worth? Contact us for a FREE valuation!

Our team is ready to help you sell your home for the highest possible price ASAP

Bought with Keller Williams Realty Metropolitan
GET MORE INFORMATION

Partner | Lic# 686240







