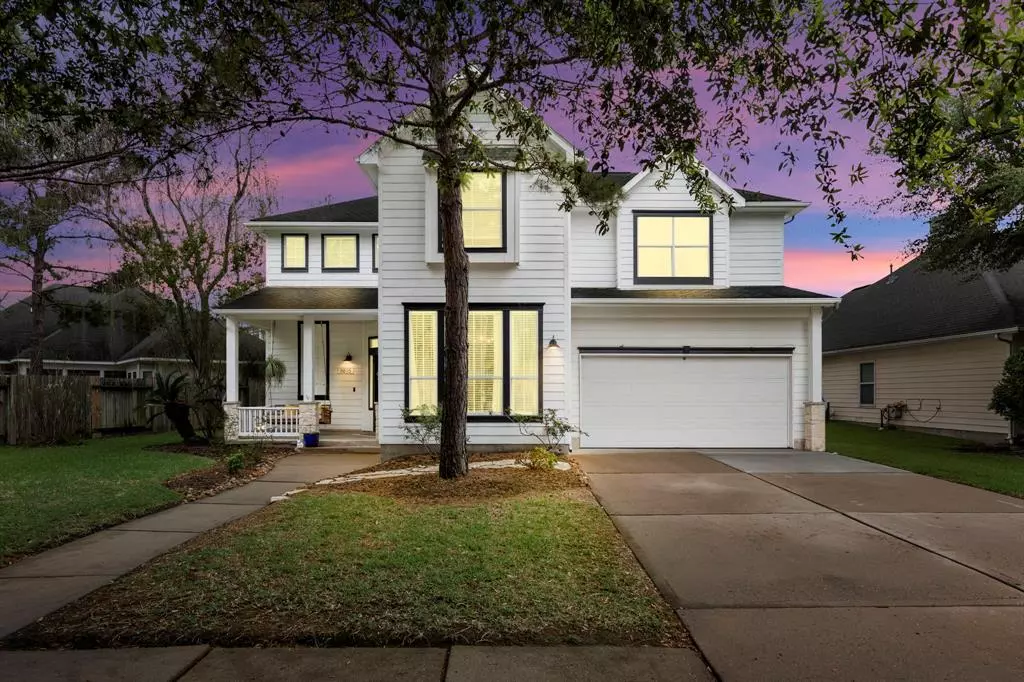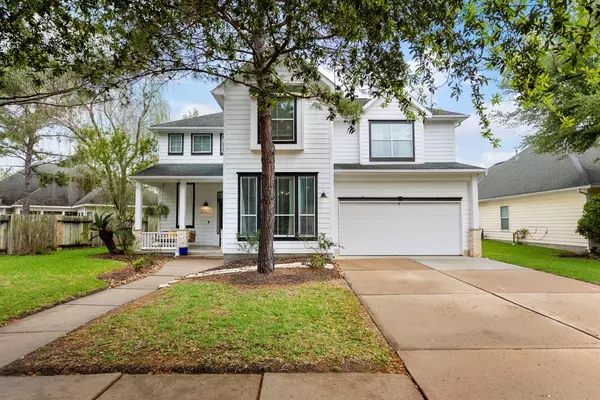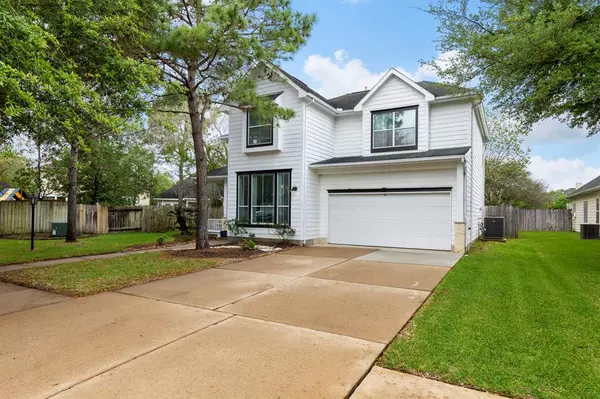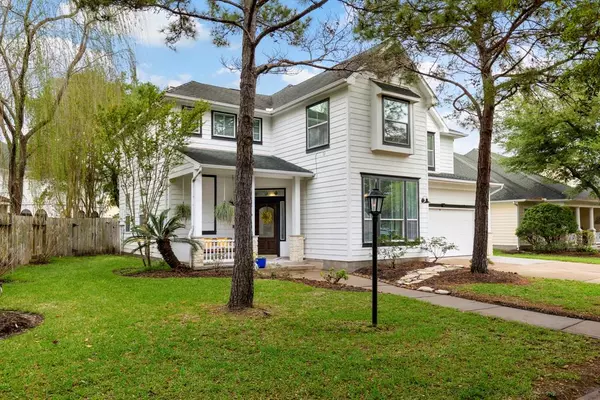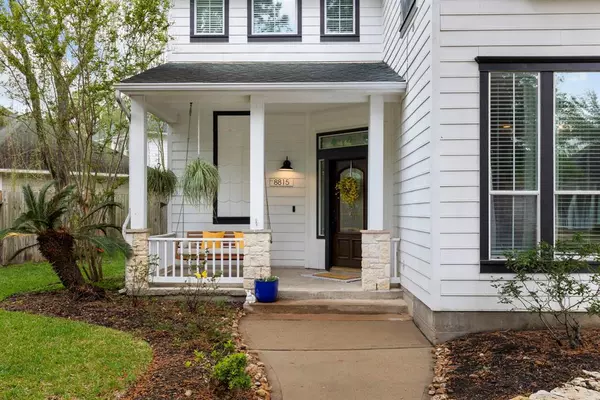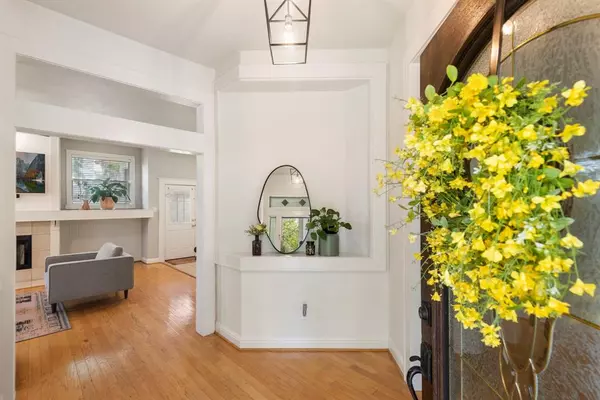$385,000
For more information regarding the value of a property, please contact us for a free consultation.
3 Beds
2.1 Baths
2,610 SqFt
SOLD DATE : 05/05/2023
Key Details
Property Type Single Family Home
Listing Status Sold
Purchase Type For Sale
Square Footage 2,610 sqft
Price per Sqft $137
Subdivision Aberdeen Green Sec 02
MLS Listing ID 46591675
Sold Date 05/05/23
Style Traditional
Bedrooms 3
Full Baths 2
Half Baths 1
HOA Fees $55/ann
HOA Y/N 1
Year Built 2000
Annual Tax Amount $8,230
Tax Year 2022
Lot Size 7,318 Sqft
Acres 0.168
Property Description
Welcome to this ADORABLE two story home on Green Castle Way, located in Aberdeen Green in the popular Gaslight Village section. Although built in 2000, this home has the charm & character of years gone by. It's the perfect blend of both modern & quaint. Relax on the front porch swing or enjoy the screened in back porch. Inside, this home offers a spacious & functional floor plan. The first floor has a bright, beautiful kitchen with quartz countertops & butcher block island, white subway tile backsplash, & white cabinets with contrasting hardware. There's room for a small breakfast table under the window between the kitchen/living room. The open & spacious living room features a great fireplace design. Completing the first floor is the formal dining room, a half bath & laundry room. Upstairs you'll find the primary bedroom and ensuite with double sinks, separate tub/shower & a walk in closet plus two additional bedrooms, full bath and game room. Add this home to your list of MUST-sees!
Location
State TX
County Harris
Area Copperfield Area
Rooms
Bedroom Description All Bedrooms Up,En-Suite Bath,Primary Bed - 2nd Floor,Walk-In Closet
Other Rooms Breakfast Room, Formal Dining, Gameroom Up, Living Area - 1st Floor, Utility Room in House
Master Bathroom Half Bath, Primary Bath: Double Sinks, Primary Bath: Separate Shower, Primary Bath: Soaking Tub, Secondary Bath(s): Double Sinks
Den/Bedroom Plus 3
Kitchen Island w/o Cooktop, Kitchen open to Family Room, Pantry
Interior
Interior Features Crown Molding, High Ceiling
Heating Central Gas
Cooling Central Electric
Flooring Carpet
Fireplaces Number 1
Fireplaces Type Gaslog Fireplace
Exterior
Garage Attached Garage
Garage Spaces 2.0
Roof Type Composition
Private Pool No
Building
Lot Description Subdivision Lot
Story 2
Foundation Slab
Lot Size Range 0 Up To 1/4 Acre
Water Water District
Structure Type Cement Board,Wood
New Construction No
Schools
Elementary Schools Birkes Elementary School
Middle Schools Labay Middle School
High Schools Cypress Falls High School
School District 13 - Cypress-Fairbanks
Others
Senior Community No
Restrictions Deed Restrictions
Tax ID 119-447-003-0011
Energy Description Ceiling Fans
Acceptable Financing Cash Sale, Conventional, FHA, VA
Tax Rate 2.4481
Disclosures Exclusions, Sellers Disclosure
Listing Terms Cash Sale, Conventional, FHA, VA
Financing Cash Sale,Conventional,FHA,VA
Special Listing Condition Exclusions, Sellers Disclosure
Read Less Info
Want to know what your home might be worth? Contact us for a FREE valuation!

Our team is ready to help you sell your home for the highest possible price ASAP

Bought with Keller Williams Signature
GET MORE INFORMATION

Partner | Lic# 686240


