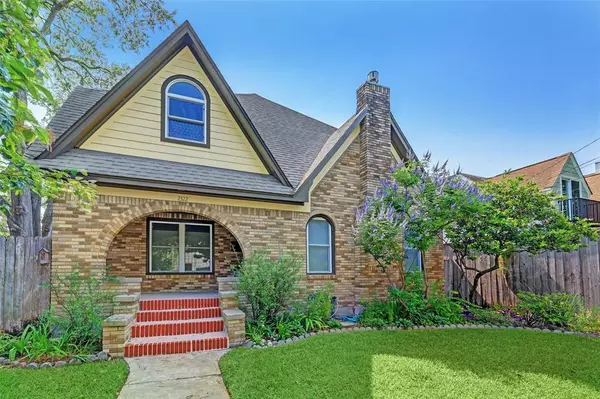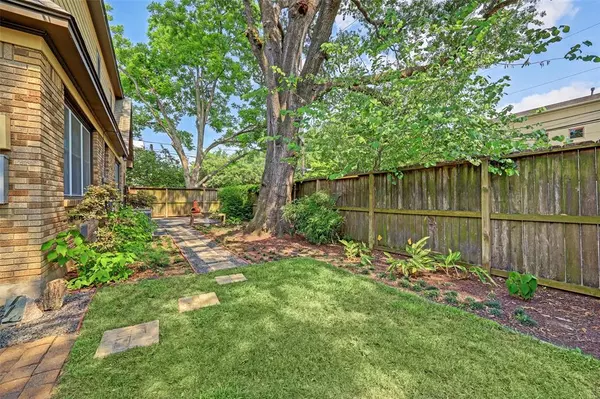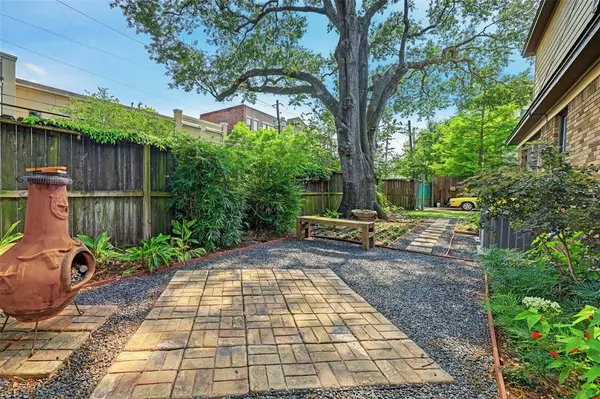$1,095,000
For more information regarding the value of a property, please contact us for a free consultation.
3 Beds
3.1 Baths
2,520 SqFt
SOLD DATE : 05/12/2023
Key Details
Property Type Single Family Home
Listing Status Sold
Purchase Type For Sale
Square Footage 2,520 sqft
Price per Sqft $373
Subdivision Plainview Sec 01
MLS Listing ID 22630289
Sold Date 05/12/23
Style Traditional
Bedrooms 3
Full Baths 3
Half Baths 1
Year Built 1945
Annual Tax Amount $16,585
Tax Year 2021
Lot Size 5,000 Sqft
Acres 0.1148
Property Description
Remodeled corner lot Montrose home is now available. This corner lot, 3 bedroom, 3 full bath house was taken down to the studs in 2014 and rebuilt to maintain it's original character and charm. Many of the original design elements were kept including custom milled window, door and baseboard moulding. Original freshly refinished hardwood floors throughout! No carpet, the remodeled kitchen and bathrooms have designer tile to reflect the home's charm. The pier and beams were reinforced with structural steel, the first floor has a moisture barrier, superior insulation throughout the house, the attic too with 6-8 inches of spray foam and, the house has never flooded. New electrical wiring, new plumbing, new LowE windows, ecofriendly countertops, and Solatubes upstairs for natural light. Bright flex space at the top of the stairs. For the car enthusiast, fully plumbed standalone 700 sq. ft. garage with a half bath and a car lift. Please see attached list of all property upgrades on Docs tab.
Location
State TX
County Harris
Area River Oaks Shopping Area
Rooms
Bedroom Description 1 Bedroom Down - Not Primary BR,Primary Bed - 2nd Floor
Other Rooms Family Room, Formal Dining, Formal Living, Living Area - 1st Floor, Utility Room in House
Master Bathroom Primary Bath: Double Sinks, Primary Bath: Separate Shower, Primary Bath: Soaking Tub, Secondary Bath(s): Shower Only
Den/Bedroom Plus 3
Kitchen Pantry, Soft Closing Cabinets, Soft Closing Drawers, Under Cabinet Lighting
Interior
Interior Features Alarm System - Owned, Drapes/Curtains/Window Cover, Dryer Included, Fire/Smoke Alarm, Prewired for Alarm System, Refrigerator Included, Washer Included
Heating Central Gas
Cooling Central Electric
Flooring Tile, Wood
Fireplaces Number 1
Fireplaces Type Gaslog Fireplace
Exterior
Exterior Feature Back Yard, Back Yard Fenced, Fully Fenced, Porch, Private Driveway
Parking Features Detached Garage, Oversized Garage
Garage Spaces 3.0
Roof Type Composition
Street Surface Asphalt
Private Pool No
Building
Lot Description Corner, Subdivision Lot
Story 2
Foundation Pier & Beam
Lot Size Range 0 Up To 1/4 Acre
Sewer Public Sewer
Water Public Water
Structure Type Brick,Wood
New Construction No
Schools
Elementary Schools Baker Montessori School
Middle Schools Lanier Middle School
High Schools Lamar High School (Houston)
School District 27 - Houston
Others
Senior Community No
Restrictions Deed Restrictions
Tax ID 029-170-000-0009
Energy Description Attic Vents,Ceiling Fans,Digital Program Thermostat,High-Efficiency HVAC,Insulated/Low-E windows,Insulation - Spray-Foam
Tax Rate 2.3307
Disclosures Sellers Disclosure
Special Listing Condition Sellers Disclosure
Read Less Info
Want to know what your home might be worth? Contact us for a FREE valuation!

Our team is ready to help you sell your home for the highest possible price ASAP

Bought with Martin & Black Real Estate LLC
GET MORE INFORMATION

Partner | Lic# 686240







