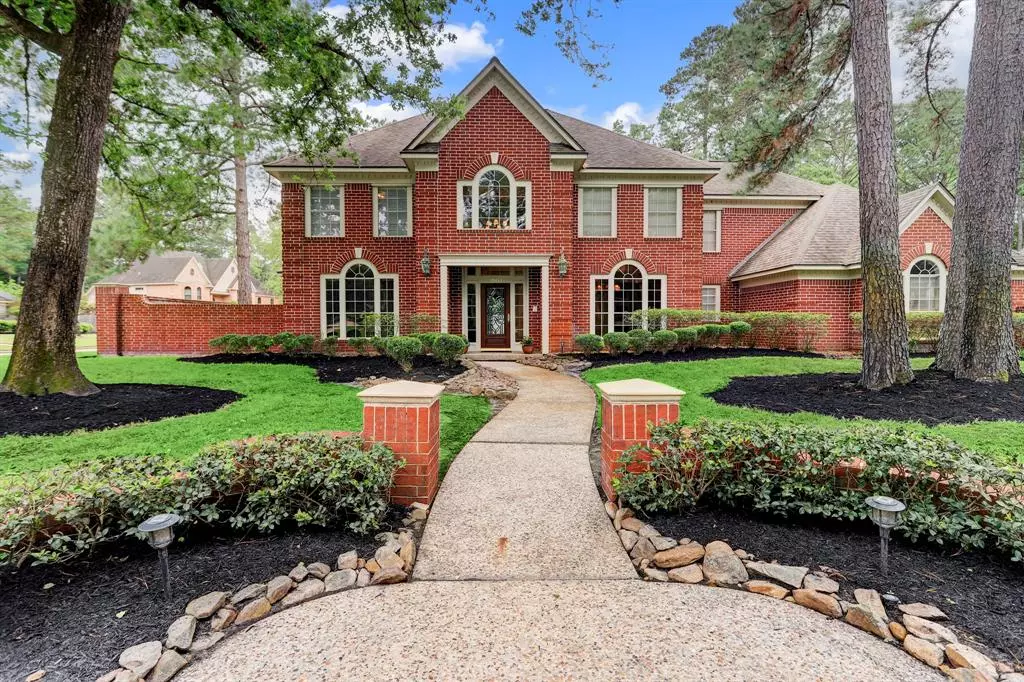$775,000
For more information regarding the value of a property, please contact us for a free consultation.
5 Beds
3.2 Baths
4,855 SqFt
SOLD DATE : 05/12/2023
Key Details
Property Type Single Family Home
Listing Status Sold
Purchase Type For Sale
Square Footage 4,855 sqft
Price per Sqft $151
Subdivision Kings Point Village
MLS Listing ID 31253338
Sold Date 05/12/23
Style Traditional
Bedrooms 5
Full Baths 3
Half Baths 2
HOA Fees $59/ann
HOA Y/N 1
Year Built 1991
Annual Tax Amount $17,522
Tax Year 2022
Lot Size 0.373 Acres
Acres 0.3726
Property Description
Location Location Location! This lovely estate home offers 5/6 bedrooms, no back neighbors with view of the Landing Pond. Enjoy morning runs, or romantic sunset strolls around the pond each day. Home features grand foyer flanked by private study with french doors and huge formal dining. Formal living has fireplace and views of sparkling pool. Island kitchen with Jennair cooktop & Jennair double ovens is chef's delight. Kitchen open to Great Room for ease in entertaining. Views of pool and covered patio from every room! Primary suite is privately located on first floor and has large sunroom/sitting room with windows on all sides and would be perfect nursery. Primary bath has tub,walk in shower, dual vanities and huge closet. Upstairs features large vaulted gameroom plus 4/5 additional bedrooms! Back staircase for privacy. Pool and spa plus tons of outdoor living space is perfect for hours of enjoyment. Water well for low water bills. Gorgeous estate home w/ stunning curb appeal!
Location
State TX
County Harris
Area Kingwood East
Rooms
Bedroom Description Primary Bed - 1st Floor,Walk-In Closet
Other Rooms Breakfast Room, Den, Formal Dining, Formal Living, Home Office/Study, Living Area - 1st Floor
Den/Bedroom Plus 6
Kitchen Breakfast Bar, Walk-in Pantry
Interior
Interior Features 2 Staircases, Fire/Smoke Alarm, High Ceiling
Heating Central Electric
Cooling Central Electric
Flooring Carpet, Tile, Wood
Fireplaces Number 2
Fireplaces Type Gaslog Fireplace
Exterior
Exterior Feature Covered Patio/Deck, Fully Fenced, Patio/Deck, Sprinkler System
Garage Attached Garage
Garage Spaces 3.0
Pool 1
Waterfront Description Pond
Roof Type Composition
Private Pool Yes
Building
Lot Description In Golf Course Community, Water View, Wooded
Story 2
Foundation Slab
Lot Size Range 0 Up To 1/4 Acre
Sewer Public Sewer
Water Public Water
Structure Type Brick,Stone
New Construction No
Schools
Elementary Schools Willow Creek Elementary School (Humble)
Middle Schools Riverwood Middle School
High Schools Kingwood High School
School District 29 - Humble
Others
Restrictions Deed Restrictions
Tax ID 115-961-005-0031
Ownership Full Ownership
Energy Description Ceiling Fans
Acceptable Financing Cash Sale, Conventional, FHA, VA
Tax Rate 2.4698
Disclosures Sellers Disclosure
Listing Terms Cash Sale, Conventional, FHA, VA
Financing Cash Sale,Conventional,FHA,VA
Special Listing Condition Sellers Disclosure
Read Less Info
Want to know what your home might be worth? Contact us for a FREE valuation!

Our team is ready to help you sell your home for the highest possible price ASAP

Bought with The Listing Pros Team
GET MORE INFORMATION

Partner | Lic# 686240







