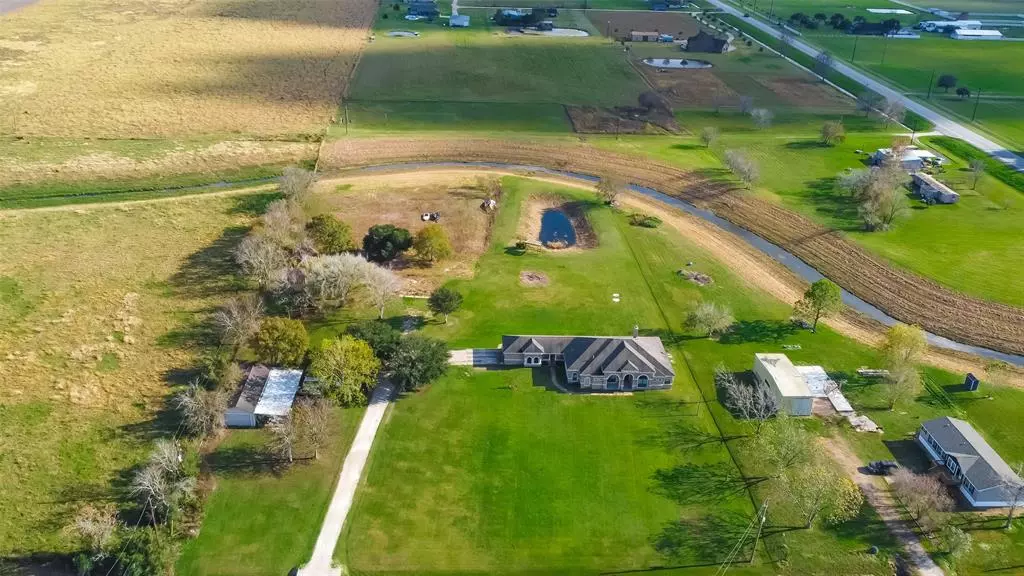$599,000
For more information regarding the value of a property, please contact us for a free consultation.
4 Beds
2.1 Baths
2,615 SqFt
SOLD DATE : 06/29/2023
Key Details
Property Type Single Family Home
Listing Status Sold
Purchase Type For Sale
Square Footage 2,615 sqft
Price per Sqft $219
Subdivision R Hodge
MLS Listing ID 26536695
Sold Date 06/29/23
Style Mediterranean
Bedrooms 4
Full Baths 2
Half Baths 1
Year Built 2010
Annual Tax Amount $8,294
Tax Year 2022
Lot Size 4.600 Acres
Acres 4.6
Property Description
Welcome home! This beautiful small acreage property is sure to please! This 4 bedroom custom home features a large open floor plan with huge kitchen and great views of the open back yard. High double tray ceilings and decorative columns add lots of character. The split plan layout is ideal with the oversized primary bedroom separated from the secondary bedrooms. Use bedroom 4 as a bedroom or office! Huge walk in pantry in kitchen. Gorgeous cabinets with glass for display and character. Tons of counter space! The back patio spans the length of the home with added covered patio area between garage and house. There is a pond dug already which just needs to be sealed and filled! No back neighbors! The shop is ready for tools and toys and has separate room built out inside and features a carport area. With this much space, there’s plenty room for animals or another large shop. So many possibilities! Call today to schedule your showing! Measurements are approximate.
Location
State TX
County Fort Bend
Interior
Interior Features Crown Molding, Dry Bar, Fire/Smoke Alarm, High Ceiling
Heating Central Gas
Cooling Central Electric
Flooring Tile
Exterior
Exterior Feature Back Green Space, Back Yard, Covered Patio/Deck, Partially Fenced, Patio/Deck, Porch, Storage Shed, Workshop
Garage Attached Garage
Garage Spaces 2.0
Roof Type Other
Private Pool No
Building
Lot Description Cleared
Story 1
Foundation Slab
Lot Size Range 2 Up to 5 Acres
Sewer Septic Tank
Water Public Water
Structure Type Stucco,Wood
New Construction No
Schools
Elementary Schools Needville Elementary School
Middle Schools Needville Junior High School
High Schools Needville High School
School District 38 - Needville
Others
Senior Community No
Restrictions Unknown
Tax ID 0033-00-000-0151-906
Tax Rate 1.8739
Disclosures Sellers Disclosure
Special Listing Condition Sellers Disclosure
Read Less Info
Want to know what your home might be worth? Contact us for a FREE valuation!

Our team is ready to help you sell your home for the highest possible price ASAP

Bought with RE/MAX Opportunities
GET MORE INFORMATION

Partner | Lic# 686240







