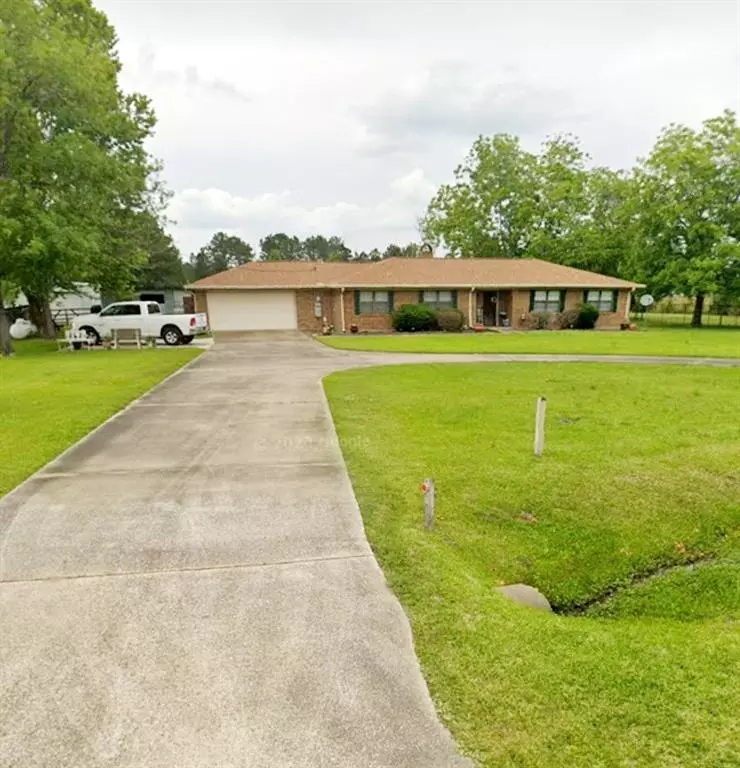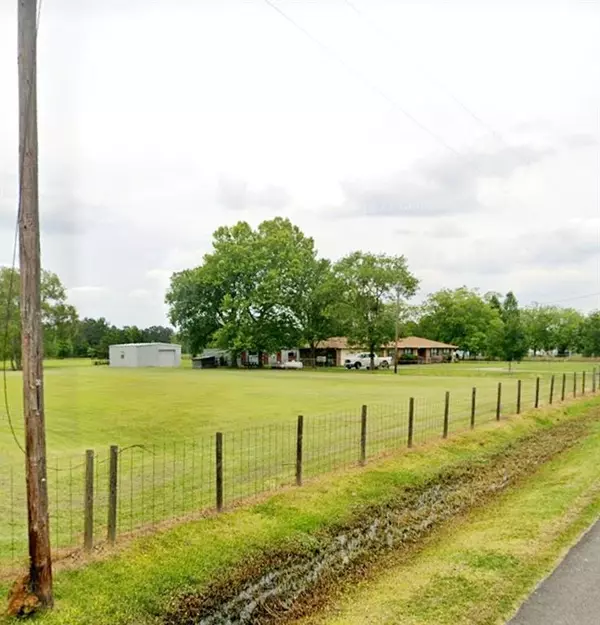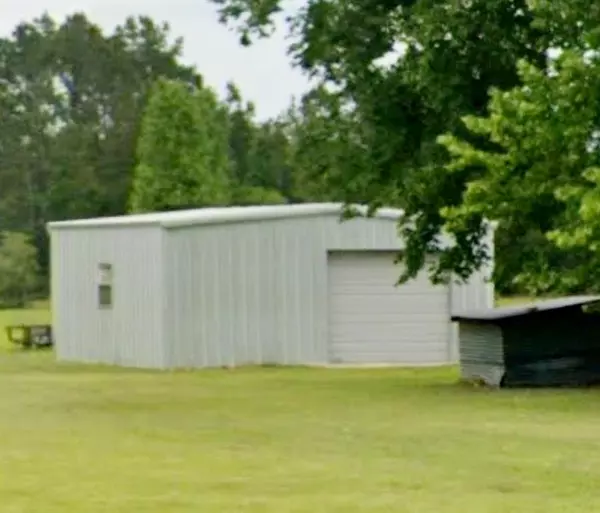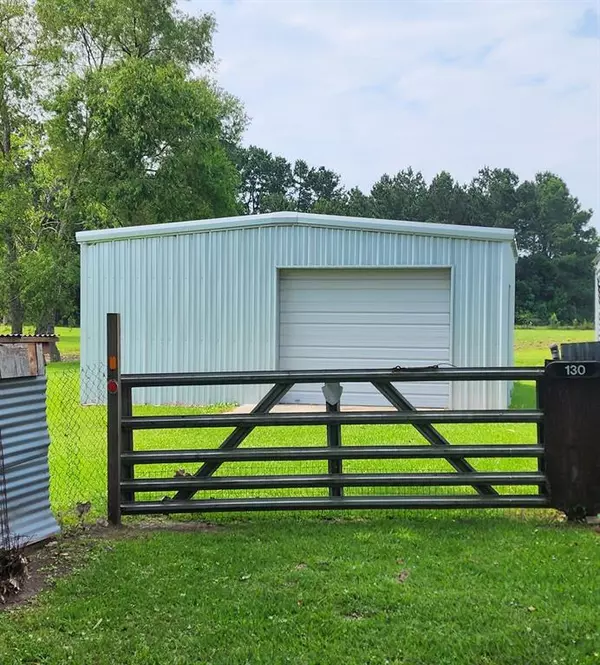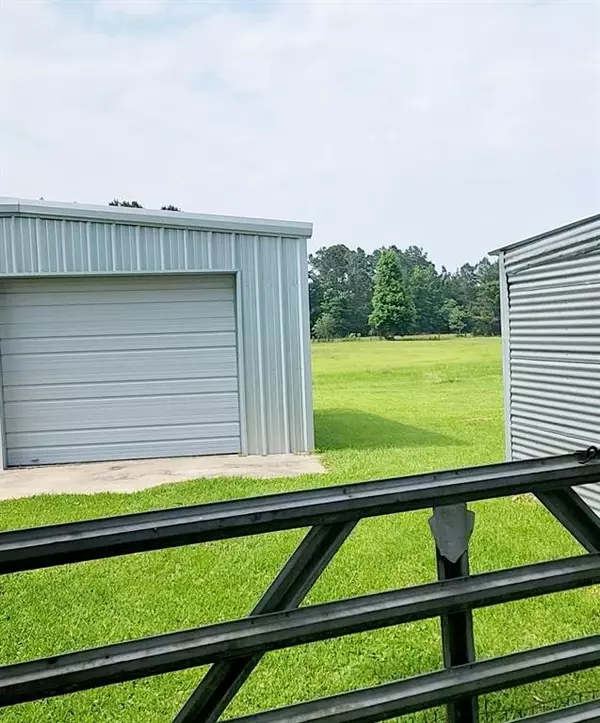$299,900
For more information regarding the value of a property, please contact us for a free consultation.
3 Beds
2.1 Baths
1,918 SqFt
SOLD DATE : 07/07/2023
Key Details
Property Type Single Family Home
Listing Status Sold
Purchase Type For Sale
Square Footage 1,918 sqft
Price per Sqft $153
Subdivision P P Dever
MLS Listing ID 44799164
Sold Date 07/07/23
Style Traditional
Bedrooms 3
Full Baths 2
Half Baths 1
Year Built 1980
Annual Tax Amount $3,654
Tax Year 2022
Lot Size 4.424 Acres
Acres 4.424
Property Description
Experience ultimate relaxation in your very own country retreat, nestled on nearly five expansive acres adorned with a serene pond, a sturdy metal building, and breathtaking views from every angle.
This exquisite gem has been thoughtfully updated, boasting a practically new 25×25 metal building, a reliable Generac generator, energy-efficient double pane windows, and stylish granite kitchen counters. Imagine the joy of stocking your private pond and indulging in the delightful pastime of reeling in your own catch.
The potential of this property is boundless, featuring an additional clear lot where a second home could be built, adding to its allure and versatility.
We invite you to visit and witness firsthand the myriad offerings of this magnificent property. Discover the charm, tranquility, and endless possibilities that await you here!
Location
State TX
County Liberty
Area Liberty County East
Rooms
Bedroom Description All Bedrooms Down,Primary Bed - 1st Floor
Other Rooms Breakfast Room, Family Room, Formal Dining, Formal Living, Utility Room in House
Master Bathroom Half Bath, Secondary Bath(s): Soaking Tub
Kitchen Breakfast Bar, Kitchen open to Family Room, Pantry
Interior
Interior Features Alarm System - Owned
Heating Central Gas
Cooling Central Electric
Flooring Carpet, Wood
Fireplaces Number 1
Fireplaces Type Wood Burning Fireplace
Exterior
Exterior Feature Back Yard, Back Yard Fenced
Garage Attached Garage, Detached Garage
Garage Spaces 4.0
Garage Description Additional Parking, Workshop
Waterfront Description Pond
Roof Type Composition
Street Surface Asphalt
Private Pool No
Building
Lot Description Cleared, Subdivision Lot, Water View
Story 1
Foundation Slab
Lot Size Range 2 Up to 5 Acres
Sewer Septic Tank
Water Public Water
Structure Type Brick,Wood
New Construction No
Schools
Elementary Schools Hull-Daisetta Elementary School
Middle Schools Hull-Daisetta Junior High School
High Schools Hull-Daisetta High School
School District 108 - Hull-Daisetta
Others
Senior Community No
Restrictions Horses Allowed
Tax ID 000022-000507-006
Energy Description Attic Vents,Ceiling Fans
Acceptable Financing Cash Sale, Conventional, FHA, VA
Tax Rate 1.6453
Disclosures Sellers Disclosure
Listing Terms Cash Sale, Conventional, FHA, VA
Financing Cash Sale,Conventional,FHA,VA
Special Listing Condition Sellers Disclosure
Read Less Info
Want to know what your home might be worth? Contact us for a FREE valuation!

Our team is ready to help you sell your home for the highest possible price ASAP

Bought with Non-MLS
GET MORE INFORMATION

Partner | Lic# 686240


