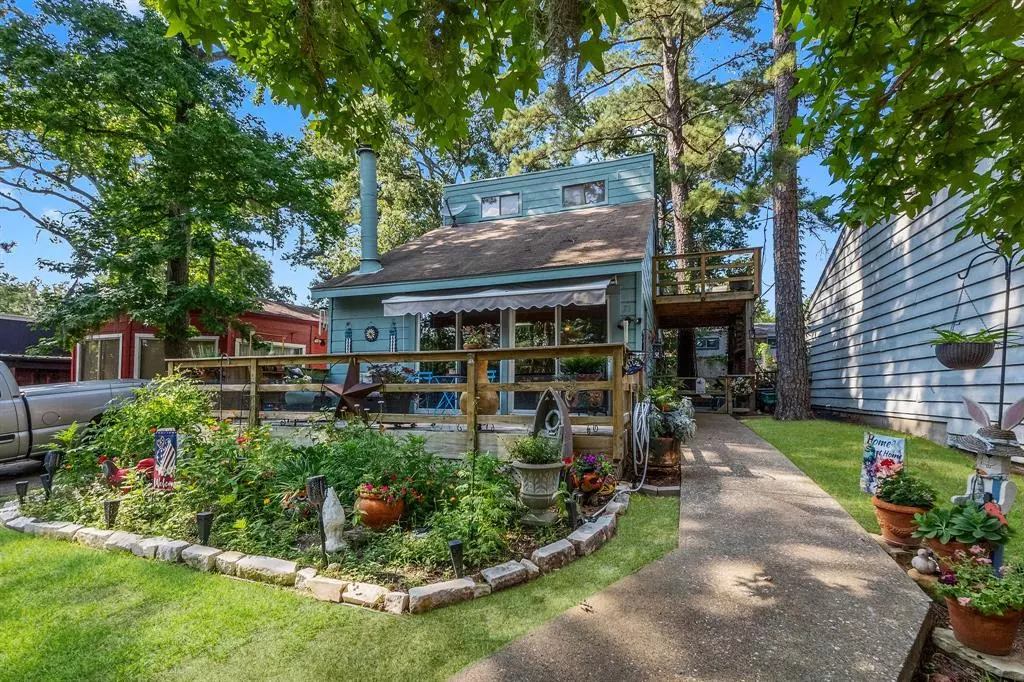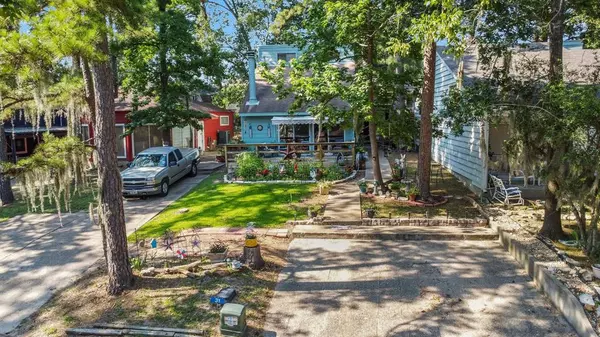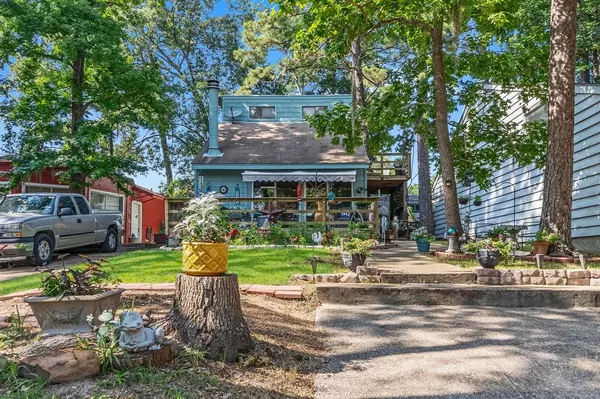$210,000
For more information regarding the value of a property, please contact us for a free consultation.
3 Beds
1.1 Baths
1,276 SqFt
SOLD DATE : 07/10/2023
Key Details
Property Type Single Family Home
Listing Status Sold
Purchase Type For Sale
Square Footage 1,276 sqft
Price per Sqft $160
Subdivision Cape Royale
MLS Listing ID 93249010
Sold Date 07/10/23
Style Traditional
Bedrooms 3
Full Baths 1
Half Baths 1
HOA Fees $40/ann
HOA Y/N 1
Year Built 1978
Annual Tax Amount $2,785
Tax Year 2022
Lot Size 3,933 Sqft
Acres 0.0903
Property Description
Welcome to your dream getaway in Cape Royale! Nestled just one block away from the marina, this charming cottage offers the perfect escape for boating and fishing enthusiasts, where every day feels like a vacation. Step inside this delightful 3-bedroom loft cottage and be greeted by a warm and inviting atmosphere. The wood burning fireplace creates a cozy ambiance, perfect for snuggling up with a great book or friends and a movie. The outdoor patios are designed to create lasting memories. Don't miss the chance to make this cottage your own personal oasis. With its unbeatable location, walking distance to the marina makes this an opportunity you won't want to pass up. Embrace the vibrant energy and indulge in the serenity of this communities captivating charm. Cape Royale is a gated deed restricted community with swimming pools, tennis courts, parks, nature trails and much more. Your dream cottage awaits!
Location
State TX
County San Jacinto
Area Lake Livingston Area
Rooms
Bedroom Description 2 Bedrooms Down
Other Rooms 1 Living Area, Living Area - 1st Floor, Loft, Utility Room in House
Kitchen Breakfast Bar, Kitchen open to Family Room
Interior
Interior Features High Ceiling
Heating Central Electric
Cooling Central Electric
Flooring Carpet, Laminate
Fireplaces Number 1
Fireplaces Type Wood Burning Fireplace
Exterior
Exterior Feature Back Yard, Back Yard Fenced, Balcony, Controlled Subdivision Access, Patio/Deck, Storage Shed, Subdivision Tennis Court
Roof Type Composition
Street Surface Asphalt
Accessibility Manned Gate
Private Pool No
Building
Lot Description Patio Lot
Story 2
Foundation Slab
Lot Size Range 0 Up To 1/4 Acre
Sewer Public Sewer
Water Water District
Structure Type Wood
New Construction No
Schools
Elementary Schools James Street Elementary School
Middle Schools Lincoln Junior High School
High Schools Coldspring-Oakhurst High School
School District 101 - Coldspring-Oakhurst Consolidated
Others
Restrictions Deed Restrictions
Tax ID 53551
Energy Description Ceiling Fans
Acceptable Financing Cash Sale, Conventional
Tax Rate 1.9516
Disclosures Mud, Sellers Disclosure
Listing Terms Cash Sale, Conventional
Financing Cash Sale,Conventional
Special Listing Condition Mud, Sellers Disclosure
Read Less Info
Want to know what your home might be worth? Contact us for a FREE valuation!

Our team is ready to help you sell your home for the highest possible price ASAP

Bought with Lake Homes Realty, LLC
GET MORE INFORMATION

Partner | Lic# 686240







