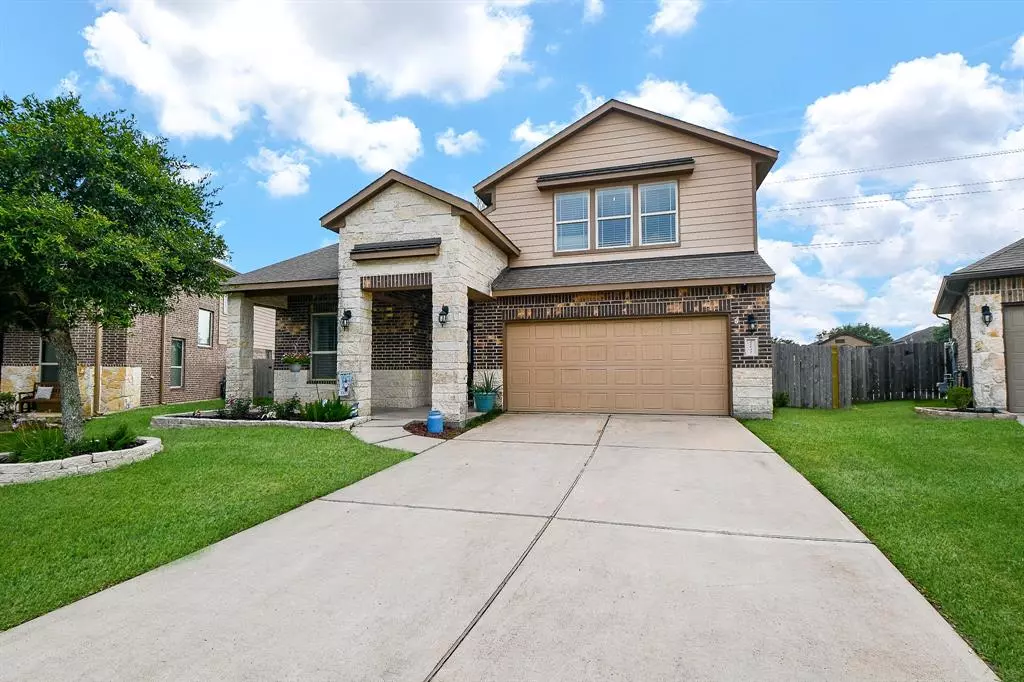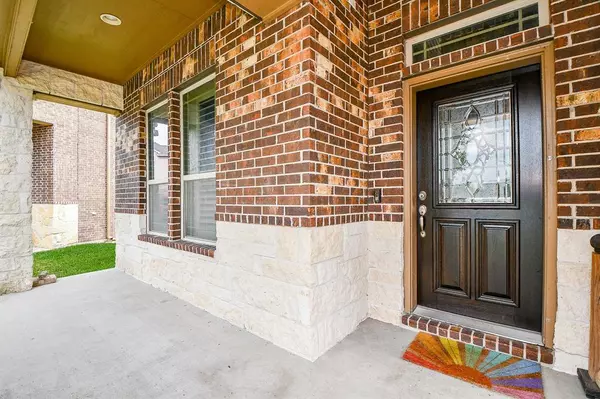$399,000
For more information regarding the value of a property, please contact us for a free consultation.
4 Beds
3.1 Baths
3,344 SqFt
SOLD DATE : 07/14/2023
Key Details
Property Type Single Family Home
Listing Status Sold
Purchase Type For Sale
Square Footage 3,344 sqft
Price per Sqft $118
Subdivision Lt. 31 Blk. 1 Westheimer Lakes Sec 1
MLS Listing ID 92495392
Sold Date 07/14/23
Style Traditional
Bedrooms 4
Full Baths 3
Half Baths 1
HOA Fees $73/ann
HOA Y/N 1
Year Built 2015
Annual Tax Amount $8,751
Tax Year 2022
Lot Size 7,746 Sqft
Acres 0.1778
Property Description
This incredible home with designer colors is now ready for a new family. It features 4 bedrooms, 3.5 baths, study, game room and media room, large primary bedroom and 3 oversize secondary bedrooms. 1st. floor hase engineered hard wood floors with tile in the wet areas. The front is a beautiful stone elevation & covered porch with a lead glass front door. The study has Plantation shutters the rest of the house has custom shades and upstairs 2" blinds. The liv. room has a nice recessed area with built-ins. The kit. has dbl. ovens, undermounted sink, granite counter top, tile back splash and walk-in pantry. The mas. bedroom has a blackout shade, the master bath has soaking tub and large sep. shower. The media room has speaker and wired for more speakers. The projector and screen do stay with the house. There are not any back neighbors. The patio is covered and extended patio slab was just installed. Furnace was replaced in Dec. 2022 The neighbors are amazing people to entertain with.
Location
State TX
County Fort Bend
Area Fort Bend County North/Richmond
Rooms
Bedroom Description Primary Bed - 1st Floor
Other Rooms 1 Living Area, Breakfast Room, Gameroom Up, Home Office/Study, Media, Utility Room in House
Master Bathroom Primary Bath: Double Sinks, Primary Bath: Separate Shower, Primary Bath: Soaking Tub
Den/Bedroom Plus 4
Kitchen Breakfast Bar, Pantry
Interior
Interior Features Alarm System - Owned, Drapes/Curtains/Window Cover, Dryer Included, Fire/Smoke Alarm, Refrigerator Included, Washer Included
Heating Central Gas
Cooling Central Electric
Flooring Carpet, Tile
Exterior
Exterior Feature Back Yard Fenced
Parking Features Attached Garage
Garage Spaces 2.0
Roof Type Composition
Private Pool No
Building
Lot Description Cul-De-Sac
Story 2
Foundation Slab
Lot Size Range 0 Up To 1/4 Acre
Water Water District
Structure Type Brick,Cement Board,Stone
New Construction No
Schools
Elementary Schools Bentley Elementary School
Middle Schools Roberts/Leaman Junior High School
High Schools Fulshear High School
School District 33 - Lamar Consolidated
Others
Senior Community No
Restrictions Deed Restrictions
Tax ID 3805-01-001-0310-901
Energy Description Ceiling Fans,Digital Program Thermostat,Insulated/Low-E windows
Tax Rate 2.4902
Disclosures Mud, Sellers Disclosure
Special Listing Condition Mud, Sellers Disclosure
Read Less Info
Want to know what your home might be worth? Contact us for a FREE valuation!

Our team is ready to help you sell your home for the highest possible price ASAP

Bought with RE/MAX Fine Properties
GET MORE INFORMATION

Partner | Lic# 686240







