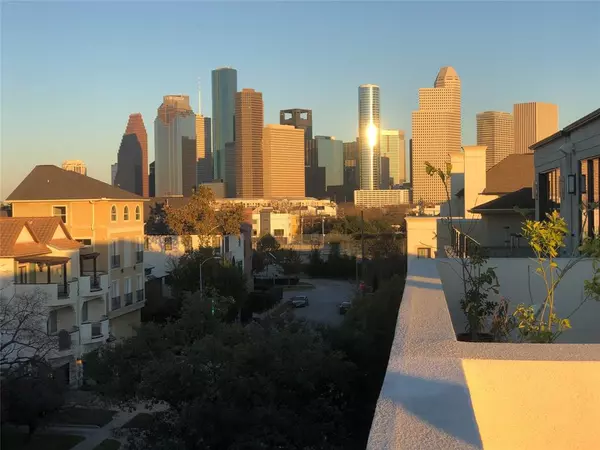$874,900
For more information regarding the value of a property, please contact us for a free consultation.
3 Beds
3.2 Baths
4,385 SqFt
SOLD DATE : 05/23/2023
Key Details
Property Type Townhouse
Sub Type Townhouse
Listing Status Sold
Purchase Type For Sale
Square Footage 4,385 sqft
Price per Sqft $188
Subdivision West Bell Villas
MLS Listing ID 8902612
Sold Date 05/23/23
Style Mediterranean
Bedrooms 3
Full Baths 3
Half Baths 2
Year Built 2015
Annual Tax Amount $18,931
Tax Year 2020
Lot Size 2,500 Sqft
Property Description
This multi-story Mediterranean style townhouse was built with room in mind. From the 12 foot ceilings to the over sized bedrooms, this house shows big. The elegant curved stairway was put on the outside wall of the house, taking the "square staircase" out of the floor plan of the house. This opens the house up to expansive rooms and huge living areas. The views form the sunset deck are amazing views of downtown Houston and you can see the Medical Center and the Galleria from the back deck. Each room in the house has its own outdoor balcony. The one thing you will say when you view this house is wow, its huge.
Location
State TX
County Harris
Area Montrose
Rooms
Bedroom Description All Bedrooms Up,Primary Bed - 3rd Floor
Other Rooms Gameroom Up, Kitchen/Dining Combo, Living Area - 1st Floor, Living/Dining Combo, Media, Utility Room in House
Master Bathroom Half Bath, Primary Bath: Double Sinks, Primary Bath: Separate Shower, Primary Bath: Soaking Tub
Den/Bedroom Plus 3
Kitchen Breakfast Bar, Kitchen open to Family Room, Walk-in Pantry
Interior
Interior Features 2 Staircases, Alarm System - Owned, Balcony, Central Laundry, Elevator Shaft, Fire/Smoke Alarm, High Ceiling, Prewired for Alarm System, Refrigerator Included, Wet Bar
Heating Central Gas
Cooling Central Electric
Flooring Carpet, Tile, Vinyl Plank
Fireplaces Number 1
Fireplaces Type Gaslog Fireplace
Appliance Dryer Included, Electric Dryer Connection, Full Size, Gas Dryer Connections, Refrigerator, Washer Included
Dryer Utilities 1
Laundry Utility Rm in House
Exterior
Exterior Feature Back Yard, Balcony, Exercise Room, Patio/Deck, Rooftop Deck
Parking Features Attached Garage
Garage Spaces 2.0
Roof Type Other
Street Surface Concrete,Curbs
Private Pool No
Building
Faces North
Story 4
Unit Location On Street
Entry Level All Levels
Foundation Slab on Builders Pier
Builder Name Urban Builders LLC
Sewer Public Sewer
Water Public Water
Structure Type Stucco
New Construction No
Schools
Elementary Schools William Wharton K-8 Dual Language Academy
Middle Schools Gregory-Lincoln Middle School
High Schools Lamar High School (Houston)
School District 27 - Houston
Others
Senior Community No
Tax ID 135-086-001-0001
Ownership Full Ownership
Energy Description Ceiling Fans,Digital Program Thermostat,Energy Star Appliances,HVAC>13 SEER,Insulated Doors,Insulated/Low-E windows,Insulation - Batt,Insulation - Spray-Foam,Tankless/On-Demand H2O Heater
Acceptable Financing Cash Sale, Conventional, FHA, VA
Tax Rate 2.3994
Disclosures Owner/Agent, Sellers Disclosure
Green/Energy Cert Energy Star Qualified Home
Listing Terms Cash Sale, Conventional, FHA, VA
Financing Cash Sale,Conventional,FHA,VA
Special Listing Condition Owner/Agent, Sellers Disclosure
Read Less Info
Want to know what your home might be worth? Contact us for a FREE valuation!

Our team is ready to help you sell your home for the highest possible price ASAP

Bought with The Discovery Group, Inc.
GET MORE INFORMATION

Partner | Lic# 686240







