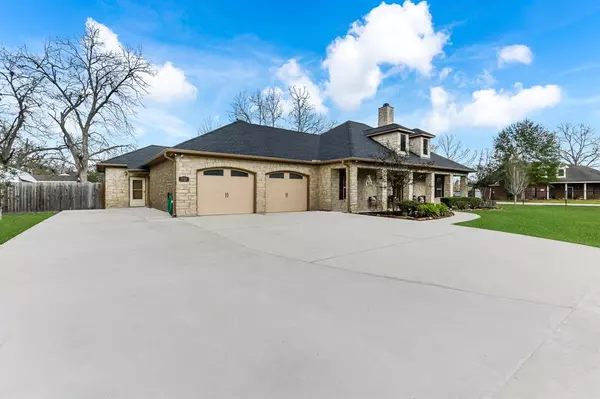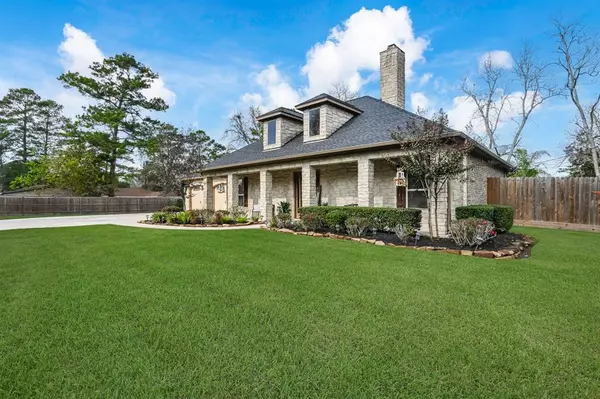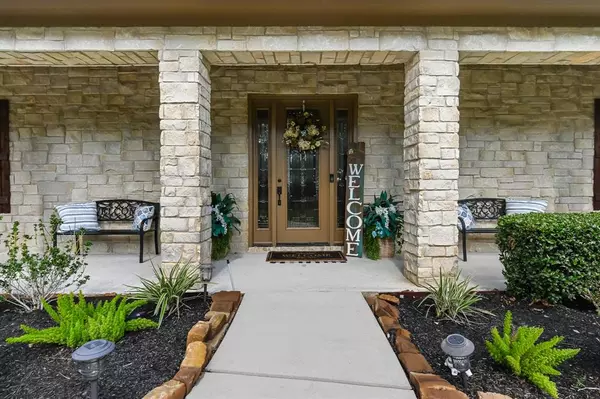$499,990
For more information regarding the value of a property, please contact us for a free consultation.
4 Beds
2.1 Baths
2,425 SqFt
SOLD DATE : 04/14/2023
Key Details
Property Type Single Family Home
Listing Status Sold
Purchase Type For Sale
Square Footage 2,425 sqft
Price per Sqft $197
Subdivision Burris
MLS Listing ID 43646381
Sold Date 04/14/23
Style Traditional
Bedrooms 4
Full Baths 2
Half Baths 1
Year Built 2009
Annual Tax Amount $8,813
Tax Year 2022
Lot Size 0.448 Acres
Acres 0.4483
Property Description
A Custom Crosby Gem, situated in a private, unrestricted neighborhood that lies in the heart of old town Crosby. The home is centered on a 20,000sf home-site, fully fenced with an automatic gate, asphalt driveway entrance, extended 3-car driveway for ample parking/storage! Offering a long list of thoughtful improvements, this single-story stunner features 3 Bedroom, 2,400sf+ Split-Plan w/ a 4th bedroom option adjacent to the garage w/ private entrance. Over-sized, climate controlled garage w/ epoxy floors & insulated storage room! Whole Home KOHLER Generator to power entire home+pool during outages. The backyard hosts a resort like theme anchored by a luxurious pool/spa w/ pebble tech lining, an abundance of cool deck surface area, covered patio, metal shed w/ electric, and plenty of yard space leftover! 50 Year Shingle Roof w/ transferable warranty. Ample storage throughout the home, formal dining area, tall ceilings, crown molding, & many more custom finishes. No MUD tax.
Location
State TX
County Harris
Area Crosby Area
Rooms
Bedroom Description Primary Bed - 1st Floor,Split Plan,Walk-In Closet
Other Rooms 1 Living Area, Breakfast Room, Formal Dining, Guest Suite, Living Area - 1st Floor, Quarters/Guest House, Utility Room in House
Kitchen Breakfast Bar, Pantry, Pots/Pans Drawers, Under Cabinet Lighting
Interior
Heating Central Gas
Cooling Central Electric, Central Gas
Flooring Tile, Wood
Fireplaces Number 1
Fireplaces Type Gas Connections
Exterior
Exterior Feature Back Green Space, Back Yard Fenced, Covered Patio/Deck, Fully Fenced, Patio/Deck, Private Driveway, Side Yard, Sprinkler System, Storage Shed, Workshop
Garage Attached Garage, Oversized Garage
Garage Spaces 2.0
Garage Description Additional Parking, Auto Driveway Gate, Auto Garage Door Opener, Boat Parking, Double-Wide Driveway, RV Parking, Workshop
Pool 1
Roof Type Composition
Accessibility Automatic Gate
Private Pool Yes
Building
Lot Description Corner, Subdivision Lot
Story 1
Foundation Slab
Lot Size Range 1/4 Up to 1/2 Acre
Sewer Public Sewer
Water Public Water
Structure Type Brick,Stone
New Construction No
Schools
Elementary Schools Crosby Elementary School (Crosby)
Middle Schools Crosby Middle School (Crosby)
High Schools Crosby High School
School District 12 - Crosby
Others
Restrictions Deed Restrictions
Tax ID 008-224-027-0002
Energy Description Attic Vents,Ceiling Fans,Digital Program Thermostat,Generator,High-Efficiency HVAC,Insulation - Batt
Acceptable Financing Cash Sale, Conventional, FHA, USDA Loan, VA
Tax Rate 2.5468
Disclosures Sellers Disclosure
Listing Terms Cash Sale, Conventional, FHA, USDA Loan, VA
Financing Cash Sale,Conventional,FHA,USDA Loan,VA
Special Listing Condition Sellers Disclosure
Read Less Info
Want to know what your home might be worth? Contact us for a FREE valuation!

Our team is ready to help you sell your home for the highest possible price ASAP

Bought with JLA Realty
GET MORE INFORMATION

Partner | Lic# 686240







