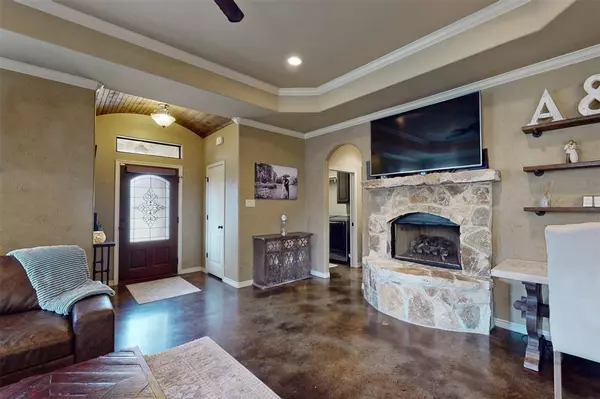$349,900
For more information regarding the value of a property, please contact us for a free consultation.
3 Beds
2 Baths
1,762 SqFt
SOLD DATE : 05/16/2023
Key Details
Property Type Single Family Home
Listing Status Sold
Purchase Type For Sale
Square Footage 1,762 sqft
Price per Sqft $198
Subdivision Castle Rock Ph 04
MLS Listing ID 35827505
Sold Date 05/16/23
Style Traditional
Bedrooms 3
Full Baths 2
HOA Fees $41/ann
HOA Y/N 1
Year Built 2010
Annual Tax Amount $6,161
Tax Year 2022
Lot Size 6,739 Sqft
Acres 0.1547
Property Description
Gorgeous Custom Home in Castle Rock providing luxury living and the convenience of plenty of nearby restaurants, shops, groceries, gyms, and much more. The beautiful home captures the essence of Warm and Cozy. Upon entry through the wood trimmed arch, enjoy rich custom cabinetry with a built-in wine rack, plenty of countertop seating with natural stone accents, polished concrete floors, a show-stopping fireplace, and witness special attention to every detail. Primary bedroom suite has plenty of space including a his and hers closets, ensuite with double sinks, luxurious soaking tub, and large walk-in shower. Nicely sized outdoor space with extended patio area, tall privacy fence, and best of all, no back neighbors. The garage allows for plenty of additional space for storage, two cars, and an upgraded epoxy floor! Location, location, location! Come see this spectacular home soon before it is gone!
Location
State TX
County Brazos
Rooms
Bedroom Description All Bedrooms Down
Other Rooms Living/Dining Combo
Master Bathroom Primary Bath: Double Sinks, Primary Bath: Separate Shower, Primary Bath: Shower Only, Primary Bath: Soaking Tub
Kitchen Breakfast Bar, Island w/o Cooktop, Kitchen open to Family Room
Interior
Interior Features Crown Molding, Fire/Smoke Alarm, Formal Entry/Foyer, High Ceiling
Heating Central Gas
Cooling Central Electric
Flooring Carpet, Concrete
Fireplaces Number 1
Fireplaces Type Freestanding, Gas Connections, Gaslog Fireplace
Exterior
Garage Attached Garage
Garage Spaces 2.0
Roof Type Composition
Private Pool No
Building
Lot Description Cul-De-Sac, Subdivision Lot
Story 1
Foundation Slab
Lot Size Range 0 Up To 1/4 Acre
Sewer Public Sewer
Water Public Water
Structure Type Brick
New Construction No
Schools
Elementary Schools Spring Creek Elementary School (College Station)
Middle Schools College Station Middle School
High Schools College Station High School
School District 153 - College Station
Others
HOA Fee Include Grounds,Recreational Facilities
Senior Community No
Restrictions Deed Restrictions
Tax ID 356441
Energy Description Ceiling Fans
Acceptable Financing Cash Sale, Conventional, FHA, VA
Tax Rate 2.1321
Disclosures No Disclosures
Listing Terms Cash Sale, Conventional, FHA, VA
Financing Cash Sale,Conventional,FHA,VA
Special Listing Condition No Disclosures
Read Less Info
Want to know what your home might be worth? Contact us for a FREE valuation!

Our team is ready to help you sell your home for the highest possible price ASAP

Bought with Longitude Real Estate
GET MORE INFORMATION

Partner | Lic# 686240







