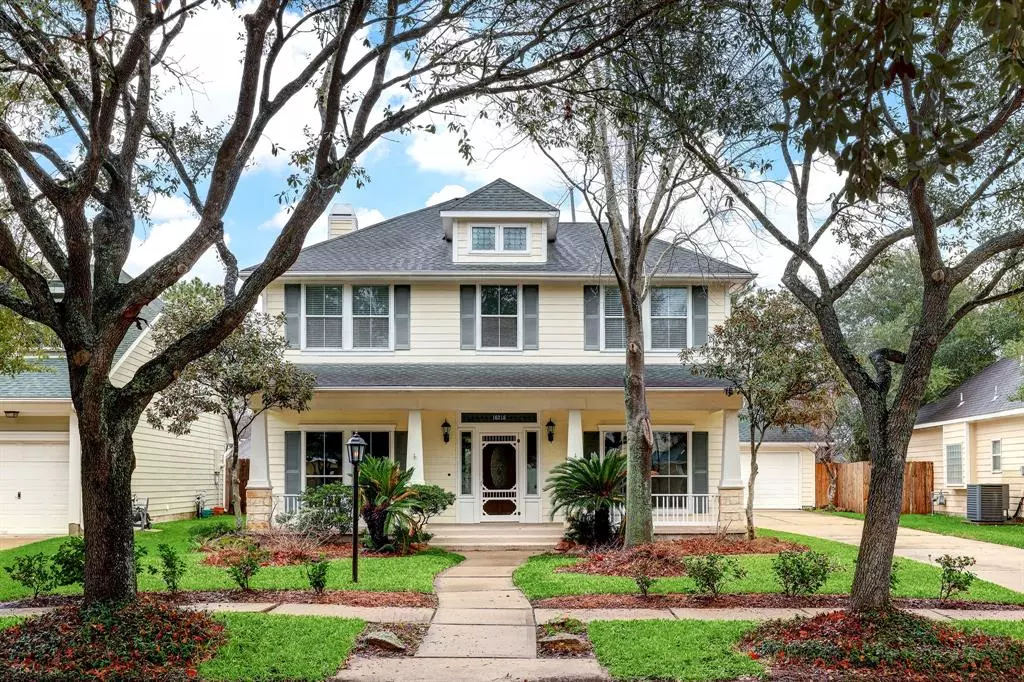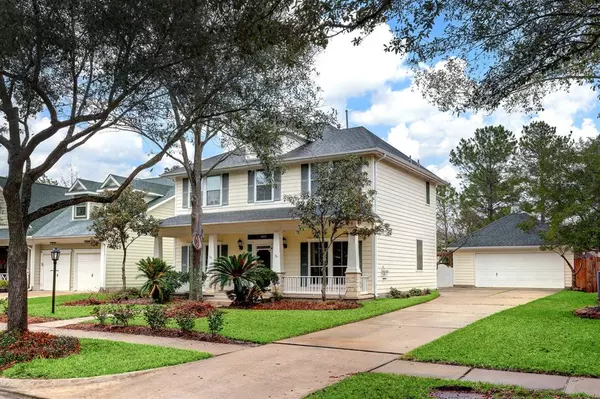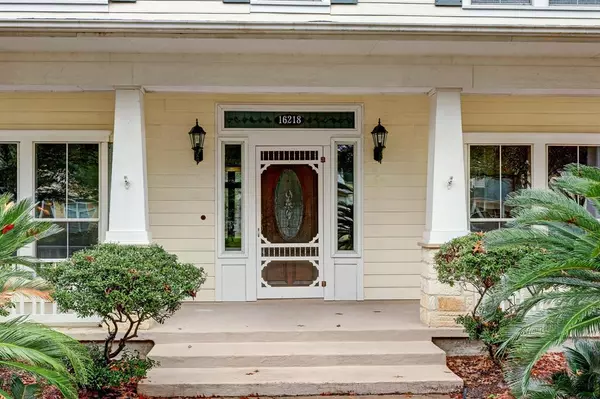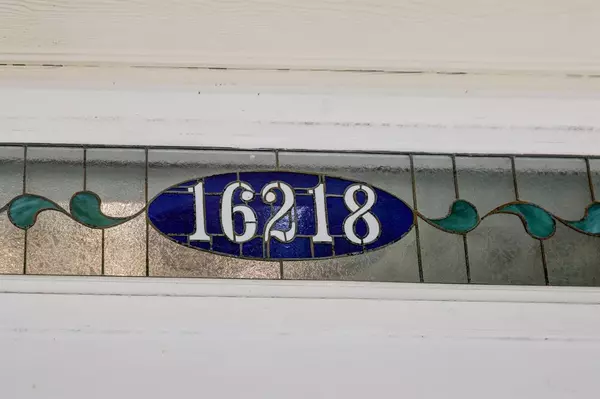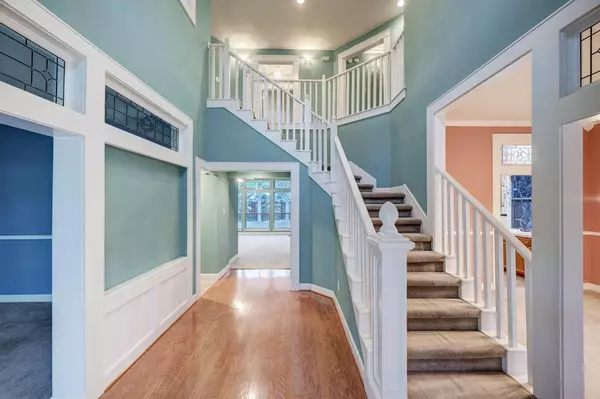$375,000
For more information regarding the value of a property, please contact us for a free consultation.
3 Beds
2.1 Baths
2,682 SqFt
SOLD DATE : 05/25/2023
Key Details
Property Type Single Family Home
Listing Status Sold
Purchase Type For Sale
Square Footage 2,682 sqft
Price per Sqft $139
Subdivision Aberdeen Green Sec 02
MLS Listing ID 49416041
Sold Date 05/25/23
Style Traditional
Bedrooms 3
Full Baths 2
Half Baths 1
HOA Fees $55/ann
HOA Y/N 1
Year Built 1998
Annual Tax Amount $7,065
Tax Year 2022
Lot Size 7,187 Sqft
Acres 0.165
Property Description
Welcome home! This Taylor Morrison "Cape Cod" style home is located in the charming Gas-Light Village of Aberdeen Green. It has gorgeous curb appeal with a full-length front porch, gas-lit lamp, custom stained glass address transom, and well-designed landscaping. Wait until you see this home in the Spring! Inside, you are greeted by a grand entrance with high ceilings, winding staircase, and custom leaded glass transoms throughout. Designer baseboards/door casings and crown mounding. Butcher block top island, updated appliances, and built-in spice rack in the kitchen. Spacious primary bedroom with bay window, built-in book shelves, and walk-in closet. Beautiful backyard with an extensive screened-in porch, extended brick patio with pergola, and a garden area including grape vines and peach and apple trees. Detached garage has epoxied floors and sheet-rocked walls. This well-loved home has been meticulously cared for by the original owners since day 1. Call today to make it yours!
Location
State TX
County Harris
Area Copperfield Area
Rooms
Bedroom Description All Bedrooms Up,En-Suite Bath,Primary Bed - 2nd Floor
Other Rooms Breakfast Room, Den, Formal Dining, Gameroom Up, Home Office/Study
Master Bathroom Primary Bath: Double Sinks, Primary Bath: Separate Shower, Secondary Bath(s): Tub/Shower Combo, Vanity Area
Kitchen Pantry
Interior
Heating Central Gas
Cooling Central Electric
Fireplaces Number 1
Fireplaces Type Gaslog Fireplace
Exterior
Garage Detached Garage
Garage Spaces 2.0
Roof Type Composition
Private Pool No
Building
Lot Description Subdivision Lot
Story 2
Foundation Slab
Lot Size Range 0 Up To 1/4 Acre
Water Water District
Structure Type Cement Board
New Construction No
Schools
Elementary Schools Birkes Elementary School
Middle Schools Labay Middle School
High Schools Cypress Falls High School
School District 13 - Cypress-Fairbanks
Others
Senior Community No
Restrictions Deed Restrictions
Tax ID 119-447-002-0007
Acceptable Financing Cash Sale, Conventional, FHA, VA
Tax Rate 2.4481
Disclosures Sellers Disclosure
Listing Terms Cash Sale, Conventional, FHA, VA
Financing Cash Sale,Conventional,FHA,VA
Special Listing Condition Sellers Disclosure
Read Less Info
Want to know what your home might be worth? Contact us for a FREE valuation!

Our team is ready to help you sell your home for the highest possible price ASAP

Bought with Compass RE Texas, LLC - The Heights
GET MORE INFORMATION

Partner | Lic# 686240


