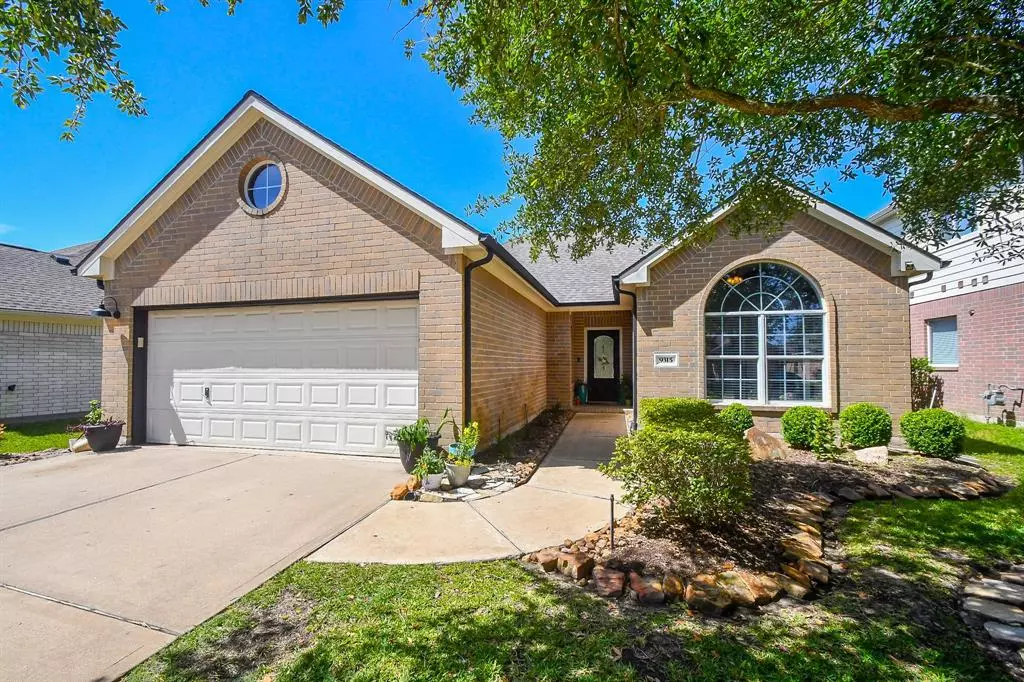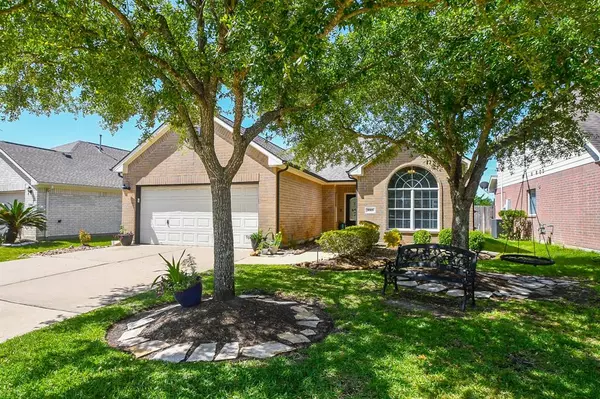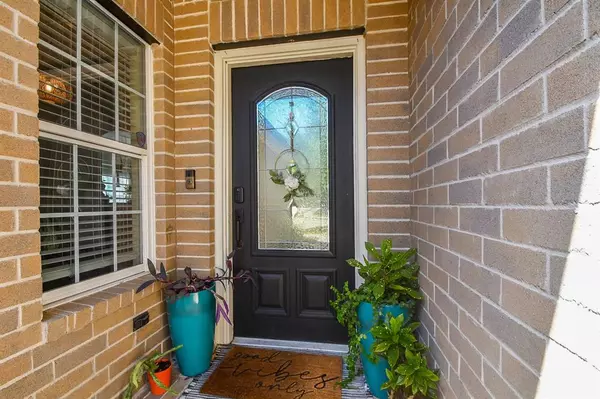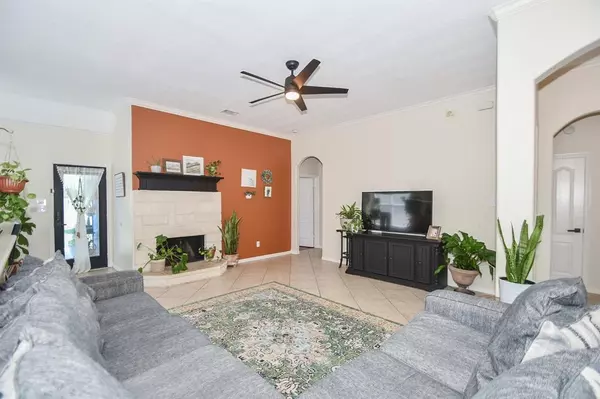$285,000
For more information regarding the value of a property, please contact us for a free consultation.
3 Beds
2 Baths
1,523 SqFt
SOLD DATE : 06/01/2023
Key Details
Property Type Single Family Home
Listing Status Sold
Purchase Type For Sale
Square Footage 1,523 sqft
Price per Sqft $190
Subdivision Canyon Lks/Stonegate Sec 11
MLS Listing ID 21040656
Sold Date 06/01/23
Style Traditional
Bedrooms 3
Full Baths 2
HOA Fees $78/ann
HOA Y/N 1
Year Built 2006
Annual Tax Amount $5,423
Tax Year 2022
Lot Size 6,331 Sqft
Acres 0.1453
Property Description
Situated in the desirable master planned community of Stone Gate, and with no rear neighbors, this home backs up to GoForth Park where you'll find a fishing lake, 1.7 mile walking trail, playground, and dog park! Feb. 2023 renovations include a NEW ROOF, interior paint, bathroom updates, smart thermostat, and more! You'll love the soaring ceilings, on trend finishes, and limestone fireplace. Additional space off family room can be used for secondary dining area, office, or more seating. Primary bedroom has room for a desk and the primary bath features dual vanity sink, frameless glass shower, and en suite bath. Backyard is built for entertaining with the spacious patio, private side seating area and full sprinkler system. Zoned to highly rated Cy-Fair ISD schools and within walking distance to neighborhood park. Community amenities include pools, splash pad, playgrounds, tennis courts, and more! Conveniently located near 290, Hwy 6, and only 6 minutes from the Boardwalk at Towne Lake.
Location
State TX
County Harris
Community Canyon Lakes At Stone Gate
Area Copperfield Area
Rooms
Other Rooms Utility Room in House
Interior
Interior Features High Ceiling
Heating Central Electric
Cooling Central Gas
Flooring Tile, Wood
Fireplaces Number 1
Fireplaces Type Gaslog Fireplace
Exterior
Exterior Feature Back Yard Fenced, Covered Patio/Deck, Patio/Deck, Sprinkler System
Garage Attached Garage
Garage Spaces 2.0
Roof Type Composition
Street Surface Concrete,Curbs,Gutters
Private Pool No
Building
Lot Description Greenbelt, In Golf Course Community, Subdivision Lot
Faces North
Story 1
Foundation Slab
Lot Size Range 0 Up To 1/4 Acre
Sewer Public Sewer
Water Public Water
Structure Type Brick,Cement Board
New Construction No
Schools
Elementary Schools Birkes Elementary School
Middle Schools Aragon Middle School
High Schools Cypress Ranch High School
School District 13 - Cypress-Fairbanks
Others
HOA Fee Include Clubhouse,Courtesy Patrol,Grounds,Recreational Facilities
Senior Community No
Restrictions Deed Restrictions
Tax ID 126-140-001-0045
Energy Description Ceiling Fans,Digital Program Thermostat
Acceptable Financing Cash Sale, Conventional, FHA, VA
Tax Rate 2.4181
Disclosures Mud, Sellers Disclosure
Listing Terms Cash Sale, Conventional, FHA, VA
Financing Cash Sale,Conventional,FHA,VA
Special Listing Condition Mud, Sellers Disclosure
Read Less Info
Want to know what your home might be worth? Contact us for a FREE valuation!

Our team is ready to help you sell your home for the highest possible price ASAP

Bought with NextHome Realty Center
GET MORE INFORMATION

Partner | Lic# 686240







