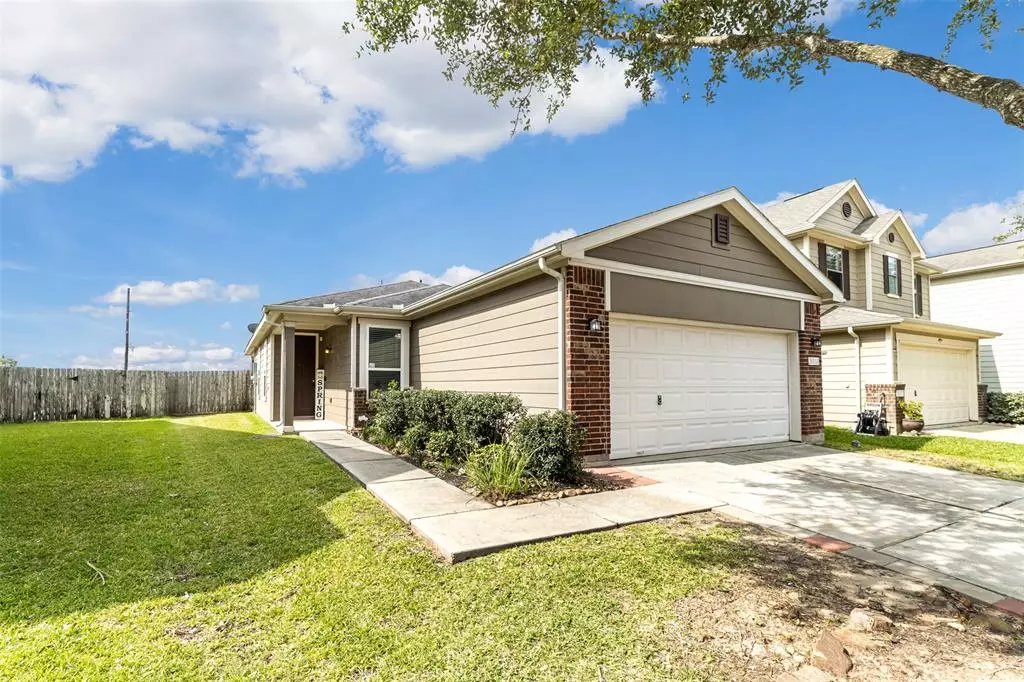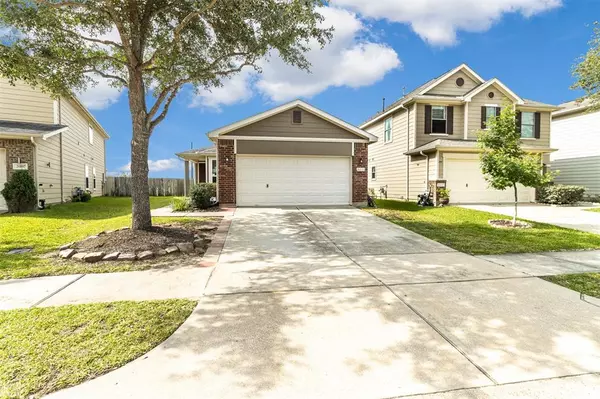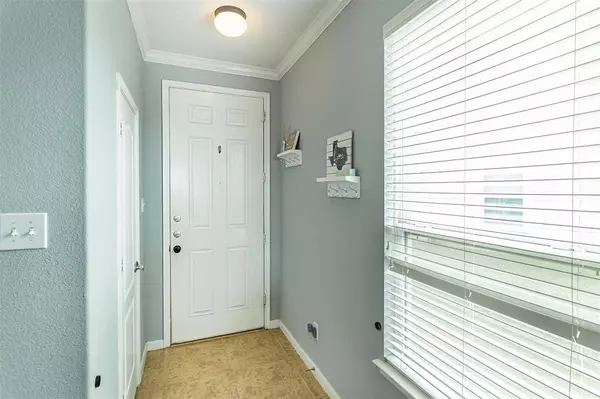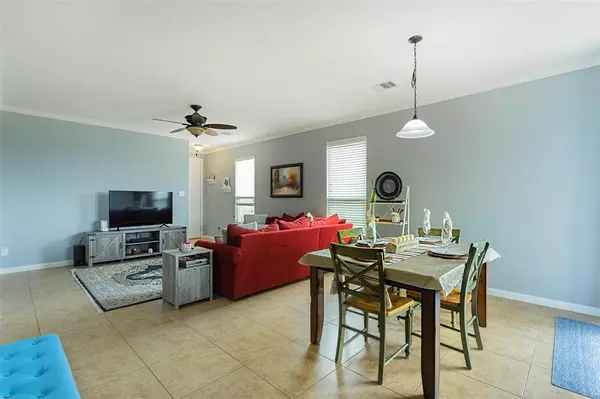$260,000
For more information regarding the value of a property, please contact us for a free consultation.
3 Beds
2 Baths
1,453 SqFt
SOLD DATE : 05/30/2023
Key Details
Property Type Single Family Home
Listing Status Sold
Purchase Type For Sale
Square Footage 1,453 sqft
Price per Sqft $192
Subdivision Villas At Westheimer Lakes Sec 1
MLS Listing ID 6418951
Sold Date 05/30/23
Style Contemporary/Modern,Traditional
Bedrooms 3
Full Baths 2
HOA Fees $73/ann
HOA Y/N 1
Year Built 2011
Annual Tax Amount $4,580
Tax Year 2022
Lot Size 5,428 Sqft
Acres 0.1246
Property Description
This charming 3-bedroom 2 bath starter home is the perfect place to call your own! As you step inside, you'll be greeted by an open & inviting floor plan featuring beautiful tile flooring that flows seamlessly throughout. The spacious kitchen boasts granite countertops, a gas range, microwave, and plenty of cabinet space for all your storage needs. The large master suite is a true retreat, complete with a private bathroom featuring a big garden tub and a generously sized walk-in closet. The flex room can be used as an office, playroom, or TV room to suit your lifestyle. With high ceilings throughout & 2-inch blinds, this home exudes a sense of comfort & style. Outside, a big covered patio provides a great space for entertaining or simply relaxing. The home also comes with 2 car attached garages, offering plenty of parking space. Located in the desirable Westheimer Lakes master-planned community. Don't miss out on this fantastic opportunity to make this house your home!
Location
State TX
County Fort Bend
Community Westheimer Lakes
Area Fort Bend County North/Richmond
Rooms
Bedroom Description All Bedrooms Down,Walk-In Closet
Other Rooms Kitchen/Dining Combo, Living/Dining Combo, Utility Room in House
Den/Bedroom Plus 4
Interior
Heating Central Gas
Cooling Central Electric
Flooring Tile, Vinyl, Wood
Exterior
Exterior Feature Back Yard Fenced, Patio/Deck
Parking Features Attached Garage
Garage Spaces 2.0
Garage Description Additional Parking
Roof Type Composition
Private Pool No
Building
Lot Description Subdivision Lot
Faces South
Story 1
Foundation Slab
Lot Size Range 0 Up To 1/4 Acre
Water Water District
Structure Type Brick,Cement Board
New Construction No
Schools
Elementary Schools Bentley Elementary School
Middle Schools Roberts/Leaman Junior High School
High Schools Fulshear High School
School District 33 - Lamar Consolidated
Others
Senior Community No
Restrictions Deed Restrictions
Tax ID 8506-01-003-0200-901
Acceptable Financing Cash Sale, Conventional, FHA, USDA Loan, VA
Tax Rate 2.4902
Disclosures Mud, Sellers Disclosure
Listing Terms Cash Sale, Conventional, FHA, USDA Loan, VA
Financing Cash Sale,Conventional,FHA,USDA Loan,VA
Special Listing Condition Mud, Sellers Disclosure
Read Less Info
Want to know what your home might be worth? Contact us for a FREE valuation!

Our team is ready to help you sell your home for the highest possible price ASAP

Bought with Future Real Estate
GET MORE INFORMATION

Partner | Lic# 686240







