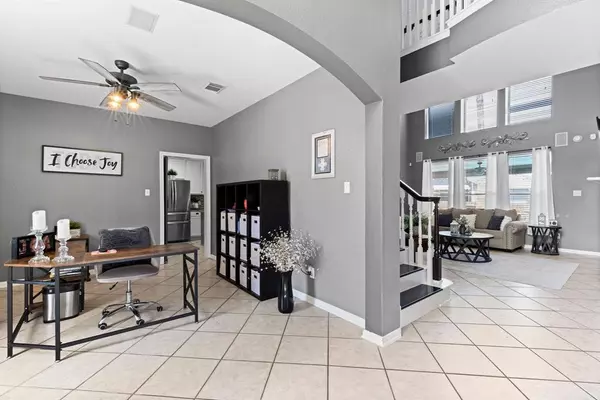$515,000
For more information regarding the value of a property, please contact us for a free consultation.
5 Beds
3.1 Baths
3,347 SqFt
SOLD DATE : 05/31/2023
Key Details
Property Type Single Family Home
Listing Status Sold
Purchase Type For Sale
Square Footage 3,347 sqft
Price per Sqft $155
Subdivision Spring Trails 04
MLS Listing ID 86946451
Sold Date 05/31/23
Style Traditional
Bedrooms 5
Full Baths 3
Half Baths 1
HOA Fees $65/ann
HOA Y/N 1
Year Built 2003
Annual Tax Amount $10,213
Tax Year 2023
Lot Size 0.285 Acres
Acres 0.2846
Property Description
**2.5% ASSUMABLE RATE** New Roof 2021! Both water heaters, dishwasher, microwave recently replaced. This gorgeous home presents the perfect blend of elevated style and superior function. Located in the active community of Spring Trails, find a spacious interior with upgrades including paint (2020,) custom doors (media,) glass shower doors (secondary bath,) and more. On the 1st floor, open concept living makes relaxing and entertaining a pleasure. Updated gourmet kitchen with stainless steel appliances, generous cabinet storage, walk-in pantry and center island/breakfast bar. The PRIMARY suite enjoys privacy on the main level. Enjoy a tranquil office, and a 2nd level media/gameroom. Out back, your private retreat awaits – take a dip in the sparkling pool (salt can be converted to chlorine,) host a BBQ in the outdoor kitchen, or enjoy chilly evenings by the gas fire pit. Perfectly situated in a friendly neighborhood convenient to schools, creek, trails, parks and shopping.
Location
State TX
County Montgomery
Area Spring Northeast
Rooms
Bedroom Description En-Suite Bath,Primary Bed - 1st Floor,Walk-In Closet
Other Rooms Breakfast Room, Family Room, Formal Dining, Home Office/Study, Living Area - 1st Floor, Loft, Media, Utility Room in House
Kitchen Island w/o Cooktop, Kitchen open to Family Room, Pantry
Interior
Interior Features Alarm System - Leased
Heating Central Gas
Cooling Central Electric
Flooring Carpet, Tile
Fireplaces Number 1
Fireplaces Type Gaslog Fireplace
Exterior
Exterior Feature Back Yard Fenced, Covered Patio/Deck, Outdoor Kitchen, Patio/Deck, Side Yard, Spa/Hot Tub, Sprinkler System, Storage Shed, Subdivision Tennis Court
Garage Attached Garage
Garage Spaces 2.0
Garage Description Auto Garage Door Opener, Double-Wide Driveway
Pool 1
Roof Type Composition
Private Pool Yes
Building
Lot Description Subdivision Lot
Story 2
Foundation Slab
Lot Size Range 1/4 Up to 1/2 Acre
Water Water District
Structure Type Brick,Vinyl
New Construction No
Schools
Elementary Schools Broadway Elementary School
Middle Schools York Junior High School
High Schools Grand Oaks High School
School District 11 - Conroe
Others
HOA Fee Include Clubhouse,Grounds,Recreational Facilities
Restrictions Deed Restrictions
Tax ID 9014-04-00800
Energy Description Ceiling Fans,Digital Program Thermostat
Acceptable Financing Assumable 1st Lien, Cash Sale, Conventional, VA
Tax Rate 2.4751
Disclosures Exclusions, Mud, Sellers Disclosure
Listing Terms Assumable 1st Lien, Cash Sale, Conventional, VA
Financing Assumable 1st Lien,Cash Sale,Conventional,VA
Special Listing Condition Exclusions, Mud, Sellers Disclosure
Read Less Info
Want to know what your home might be worth? Contact us for a FREE valuation!

Our team is ready to help you sell your home for the highest possible price ASAP

Bought with Keller Williams Realty -SW
GET MORE INFORMATION

Partner | Lic# 686240







