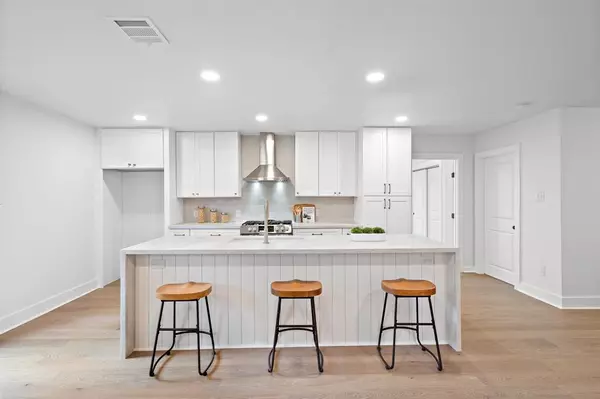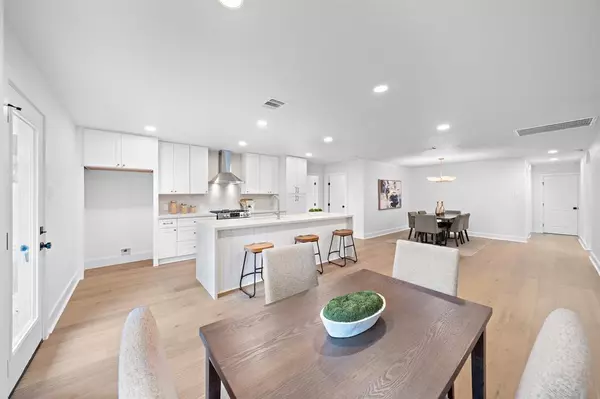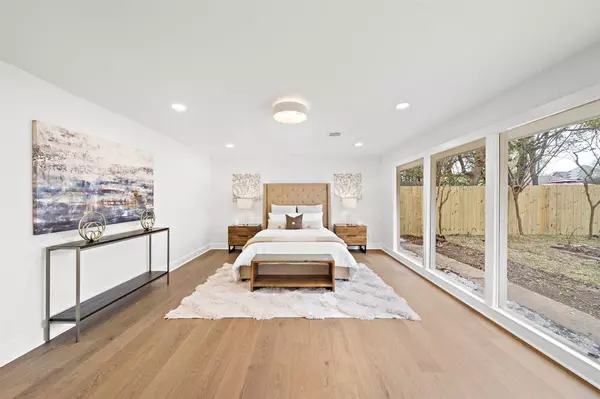$624,900
For more information regarding the value of a property, please contact us for a free consultation.
3 Beds
2 Baths
1,857 SqFt
SOLD DATE : 06/05/2023
Key Details
Property Type Single Family Home
Listing Status Sold
Purchase Type For Sale
Square Footage 1,857 sqft
Price per Sqft $327
Subdivision Oak Forest Sec 14
MLS Listing ID 13169603
Sold Date 06/05/23
Style Ranch,Traditional
Bedrooms 3
Full Baths 2
HOA Fees $3/ann
Year Built 1955
Annual Tax Amount $8,353
Tax Year 2022
Lot Size 7,440 Sqft
Acres 0.1708
Property Description
GORGEOUS UPGRADES in OAK FOREST! Discover the one you've been waiting for - a fully-permitted renovation that breathed new life into a traditional Oak Forest 3/2 home. The large living room greets you and your guests from the entry; enjoy the beautiful tile flooring that flows between all the living spaces. The deluxe kitchen is connected to the breakfast area and dining room in an open floorplan. You'll love the beautiful island that anchors the space - plenty of bar seating for gathering and workspace for creating. Luxurious finishes are everywhere you look! The enormous primary suite has been reconfigured for comfort; you'll love the spacious primary bath featuring a sleek double vanity, gold hardware, and beautiful tile work all around. PLUS, a private shed in the backyard - with air conditioning - that will be perfect for exercise, workshop, studio, or storage. No history of flooding per selling. Fantastic location; come and see today!
Location
State TX
County Harris
Area Oak Forest East Area
Rooms
Bedroom Description Split Plan,Walk-In Closet
Other Rooms Utility Room in House
Master Bathroom Primary Bath: Double Sinks
Kitchen Island w/o Cooktop
Interior
Interior Features Fire/Smoke Alarm
Heating Central Gas
Cooling Central Electric
Flooring Carpet, Tile
Exterior
Exterior Feature Back Yard Fenced, Detached Gar Apt /Quarters, Patio/Deck, Storage Shed, Workshop
Garage Attached Garage
Garage Spaces 1.0
Carport Spaces 2
Garage Description Double-Wide Driveway
Roof Type Composition
Private Pool No
Building
Lot Description Subdivision Lot
Story 1
Foundation Slab
Lot Size Range 0 Up To 1/4 Acre
Sewer Public Sewer
Water Public Water
Structure Type Brick
New Construction No
Schools
Elementary Schools Stevens Elementary School
Middle Schools Black Middle School
High Schools Waltrip High School
School District 27 - Houston
Others
Senior Community No
Restrictions Deed Restrictions
Tax ID 073-101-004-0015
Energy Description Digital Program Thermostat,Insulated/Low-E windows
Acceptable Financing Cash Sale, Conventional, FHA, Investor, VA
Tax Rate 2.2019
Disclosures Sellers Disclosure
Listing Terms Cash Sale, Conventional, FHA, Investor, VA
Financing Cash Sale,Conventional,FHA,Investor,VA
Special Listing Condition Sellers Disclosure
Read Less Info
Want to know what your home might be worth? Contact us for a FREE valuation!

Our team is ready to help you sell your home for the highest possible price ASAP

Bought with Winhill Advisors - Kirby
GET MORE INFORMATION

Partner | Lic# 686240







