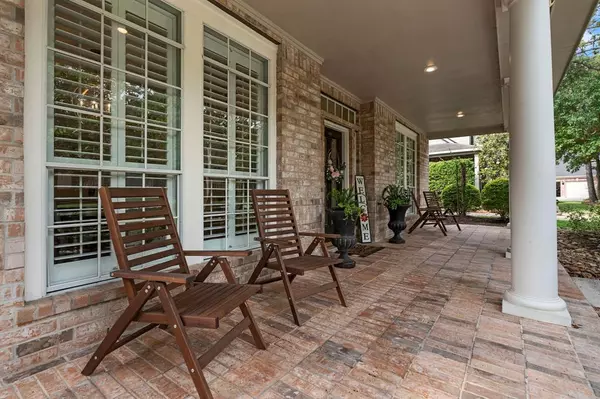$625,000
For more information regarding the value of a property, please contact us for a free consultation.
4 Beds
3.1 Baths
3,213 SqFt
SOLD DATE : 06/08/2023
Key Details
Property Type Single Family Home
Listing Status Sold
Purchase Type For Sale
Square Footage 3,213 sqft
Price per Sqft $206
Subdivision Wdlnds Village Alden Br 50
MLS Listing ID 39782510
Sold Date 06/08/23
Style Traditional
Bedrooms 4
Full Baths 3
Half Baths 1
Year Built 1999
Annual Tax Amount $10,585
Tax Year 2022
Lot Size 0.279 Acres
Acres 0.2789
Property Description
BEAUTIFULLY renovated 2-story David Weekly home in The Woodlands! A timeless covered front porch and long driveway leading to true 3-car garage welcome you to this gorgeous home situated on an oversized, wooded lot with picturesque waterfall/pond! Featuring an island Kitchen w/quartz countertops, all newer Stainless Steel appliances, Italian wood-look porcelain tile floors throughout entire first floor, and custom grass shades in Living! This home exudes luxury with it's open floorpan, natural light, cathedral ceilings, crown molding, plantation shutters, and central vacuum (premium add-on). Amazing storage throughout with built-ins in important areas. Perfect layout with Gameroom and 3 spacious Bedrooms upstairs. You also cannot beat this LOCATION LOCATION LOCATION being walking distance to top ranked Buckalew Elementary and highly coveted Lakeside Park featuring pool, tennis courts, skateboarding and fishing pond! This home is priced to sell so don't wait-- book your showing today!
Location
State TX
County Montgomery
Community The Woodlands
Area The Woodlands
Rooms
Bedroom Description Primary Bed - 1st Floor,Walk-In Closet
Other Rooms Breakfast Room, Formal Dining, Formal Living, Gameroom Up, Home Office/Study, Kitchen/Dining Combo, Living Area - 1st Floor, Utility Room in House
Master Bathroom Primary Bath: Double Sinks, Primary Bath: Shower Only
Interior
Interior Features Central Vacuum, Drapes/Curtains/Window Cover, Dry Bar, High Ceiling, Refrigerator Included
Heating Central Gas
Cooling Central Electric
Flooring Carpet, Tile
Fireplaces Number 1
Fireplaces Type Gas Connections
Exterior
Exterior Feature Back Yard Fenced, Covered Patio/Deck, Fully Fenced, Porch, Private Driveway
Parking Features Detached Garage
Garage Spaces 3.0
Roof Type Composition
Street Surface Concrete
Private Pool No
Building
Lot Description Subdivision Lot, Wooded
Story 2
Foundation Slab
Lot Size Range 1/4 Up to 1/2 Acre
Sewer Public Sewer
Water Water District
Structure Type Brick
New Construction No
Schools
Elementary Schools Buckalew Elementary School
Middle Schools Mccullough Junior High School
High Schools The Woodlands High School
School District 11 - Conroe
Others
Senior Community No
Restrictions Deed Restrictions
Tax ID 9719-50-01500
Energy Description Ceiling Fans
Acceptable Financing Cash Sale, Conventional, FHA, VA
Tax Rate 2.0269
Disclosures Mud, Sellers Disclosure
Listing Terms Cash Sale, Conventional, FHA, VA
Financing Cash Sale,Conventional,FHA,VA
Special Listing Condition Mud, Sellers Disclosure
Read Less Info
Want to know what your home might be worth? Contact us for a FREE valuation!

Our team is ready to help you sell your home for the highest possible price ASAP

Bought with Better Homes and Gardens Real Estate Gary Greene - The Woodlands
GET MORE INFORMATION

Partner | Lic# 686240







