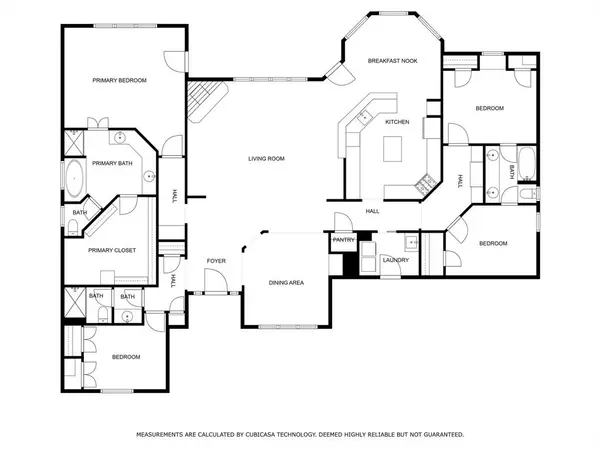$565,000
For more information regarding the value of a property, please contact us for a free consultation.
4 Beds
3 Baths
2,716 SqFt
SOLD DATE : 08/04/2023
Key Details
Property Type Single Family Home
Listing Status Sold
Purchase Type For Sale
Square Footage 2,716 sqft
Price per Sqft $206
Subdivision Grand Harbor
MLS Listing ID 44525243
Sold Date 08/04/23
Style Traditional
Bedrooms 4
Full Baths 3
HOA Fees $108/ann
HOA Y/N 1
Year Built 2012
Annual Tax Amount $7,788
Tax Year 2022
Lot Size 0.515 Acres
Acres 0.5149
Property Description
ONE STORY!! Welcome to W. Grand Pond in the highly desired community of Grand Harbor just steps from Lake Conroe in Montgomery! Zoned to Montgomery ISD this 4 bedroom, 3 FULL bathrooms and 3 car garage all on over 1/2 acre is functional and comfortable! Primary closet is huge! Wood flooring and tile is present in all main living areas and if you are looking for a home with storage and ample closet space, this is it! Chefs Kitchen & working island is spacious w/ lots of functional cabinet space, several built-ins throughout the home & numerous storage closets in all the right places! Extended concrete patio in the backyard is perfect for entertaining! Grand Harbor offers a private boat ramp to enjoy Lake Conroe, park area w/ baseball field, tennis courts, basketball, pavilion & walking path. Residents enjoy events throughout the year to come together and socialize including July 4th parade, fall festival, Egg hunt for Easter and so much more! Great community to call home!
Location
State TX
County Montgomery
Area Lake Conroe Area
Rooms
Bedroom Description All Bedrooms Down,Primary Bed - 1st Floor,Split Plan,Walk-In Closet
Other Rooms Breakfast Room, Family Room, Formal Dining, Home Office/Study, Utility Room in House
Den/Bedroom Plus 4
Kitchen Breakfast Bar, Butler Pantry, Island w/o Cooktop, Kitchen open to Family Room, Pantry, Pots/Pans Drawers
Interior
Interior Features Drapes/Curtains/Window Cover, Fire/Smoke Alarm, High Ceiling
Heating Central Gas
Cooling Central Electric
Flooring Engineered Wood, Tile
Fireplaces Number 1
Fireplaces Type Gaslog Fireplace
Exterior
Exterior Feature Back Yard Fenced, Controlled Subdivision Access, Covered Patio/Deck, Sprinkler System, Subdivision Tennis Court
Garage Attached Garage
Garage Spaces 3.0
Garage Description Auto Garage Door Opener
Roof Type Composition
Street Surface Asphalt
Accessibility Manned Gate
Private Pool No
Building
Lot Description Cleared, Subdivision Lot
Story 1
Foundation Slab
Lot Size Range 1/2 Up to 1 Acre
Sewer Other Water/Sewer
Water Aerobic, Other Water/Sewer
Structure Type Brick
New Construction No
Schools
Elementary Schools Madeley Ranch Elementary School
Middle Schools Montgomery Junior High School
High Schools Montgomery High School
School District 37 - Montgomery
Others
HOA Fee Include Limited Access Gates,On Site Guard,Other,Recreational Facilities
Restrictions Deed Restrictions
Tax ID 5380-16-00200
Ownership Full Ownership
Energy Description Attic Vents,Ceiling Fans,Digital Program Thermostat,High-Efficiency HVAC,HVAC>13 SEER,Insulated Doors,Insulated/Low-E windows,Insulation - Blown Fiberglass,Radiant Attic Barrier
Acceptable Financing Cash Sale, Conventional, FHA, VA
Tax Rate 1.7481
Disclosures Exclusions, Sellers Disclosure
Listing Terms Cash Sale, Conventional, FHA, VA
Financing Cash Sale,Conventional,FHA,VA
Special Listing Condition Exclusions, Sellers Disclosure
Read Less Info
Want to know what your home might be worth? Contact us for a FREE valuation!

Our team is ready to help you sell your home for the highest possible price ASAP

Bought with RE/MAX Distinction
GET MORE INFORMATION

Partner | Lic# 686240







