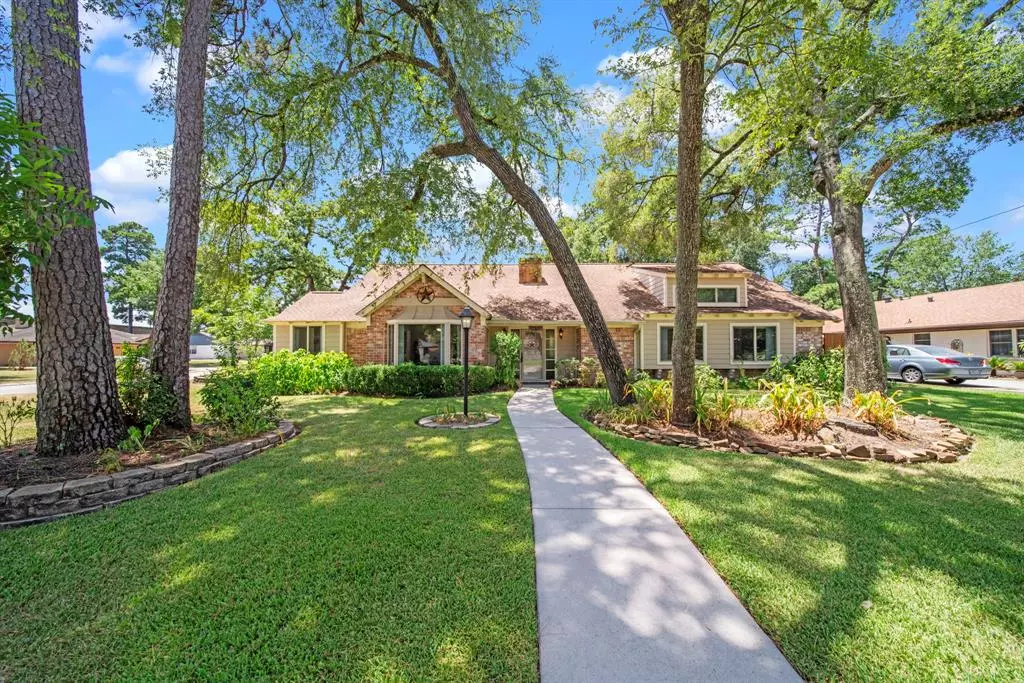$425,000
For more information regarding the value of a property, please contact us for a free consultation.
4 Beds
2.1 Baths
2,508 SqFt
SOLD DATE : 08/07/2023
Key Details
Property Type Single Family Home
Listing Status Sold
Purchase Type For Sale
Square Footage 2,508 sqft
Price per Sqft $169
Subdivision Shenandoah Valley 01
MLS Listing ID 37123401
Sold Date 08/07/23
Style Ranch,Traditional
Bedrooms 4
Full Baths 2
Half Baths 1
Year Built 1972
Annual Tax Amount $6,909
Tax Year 2022
Lot Size 10,690 Sqft
Acres 0.2454
Property Description
Come see this beautiful single story home in the fantastic Shenandoah neighborhood on a spacious corner lot. Nicely updated with custom cabinets, huge gas range and double oven, double paned windows, and more!! 4 bedrooms and formal living and dining rooms provide a very versatile floor plan. The backyard has a very nice pergola with granite countertops and built in storage, and a custom TV nook that can be covered to keep it protected from the elements. There are also pull down shades on the pergola for when you'd like to block out the sun. Plenty of backyard left over for a garden or to run and play. Great location offers super easy access to I-45, fabulous healthcare, and lots of shopping and restaurants. Zoned to great CISD schools. True oversized 3 car garage has lots of room for your vehicles and toys. No MUD helps to keep the property taxes super low. Come see it today!!
Location
State TX
County Montgomery
Area Spring Northeast
Rooms
Bedroom Description All Bedrooms Down,Primary Bed - 1st Floor
Other Rooms Breakfast Room, Family Room, Formal Dining, Formal Living, Living Area - 1st Floor, Utility Room in House
Master Bathroom Primary Bath: Shower Only, Secondary Bath(s): Tub/Shower Combo
Den/Bedroom Plus 4
Kitchen Breakfast Bar, Kitchen open to Family Room
Interior
Interior Features Dryer Included, Refrigerator Included, Washer Included
Heating Central Gas
Cooling Central Electric
Flooring Laminate, Tile, Wood
Fireplaces Number 1
Fireplaces Type Gas Connections, Wood Burning Fireplace
Exterior
Exterior Feature Back Yard, Back Yard Fenced, Covered Patio/Deck, Patio/Deck, Sprinkler System
Garage Detached Garage, Oversized Garage
Garage Spaces 3.0
Garage Description Auto Garage Door Opener, Double-Wide Driveway
Roof Type Composition
Street Surface Concrete,Curbs
Private Pool No
Building
Lot Description Corner, Subdivision Lot, Wooded
Story 1
Foundation Slab
Lot Size Range 0 Up To 1/4 Acre
Sewer Public Sewer
Water Public Water
Structure Type Brick,Cement Board
New Construction No
Schools
Elementary Schools Lamar Elementary School (Conroe)
Middle Schools Knox Junior High School
High Schools The Woodlands College Park High School
School District 11 - Conroe
Others
Senior Community No
Restrictions Deed Restrictions,Restricted
Tax ID 8750-01-03200
Energy Description Attic Vents,Ceiling Fans,Insulated/Low-E windows
Acceptable Financing Cash Sale, Conventional, FHA, VA
Tax Rate 1.7945
Disclosures Exclusions, Sellers Disclosure
Listing Terms Cash Sale, Conventional, FHA, VA
Financing Cash Sale,Conventional,FHA,VA
Special Listing Condition Exclusions, Sellers Disclosure
Read Less Info
Want to know what your home might be worth? Contact us for a FREE valuation!

Our team is ready to help you sell your home for the highest possible price ASAP

Bought with RE/MAX The Woodlands & Spring
GET MORE INFORMATION

Partner | Lic# 686240







