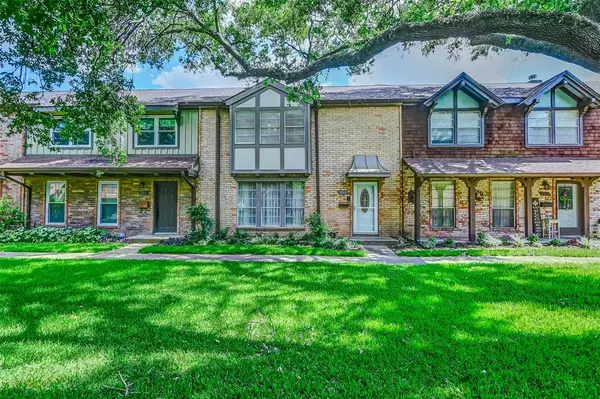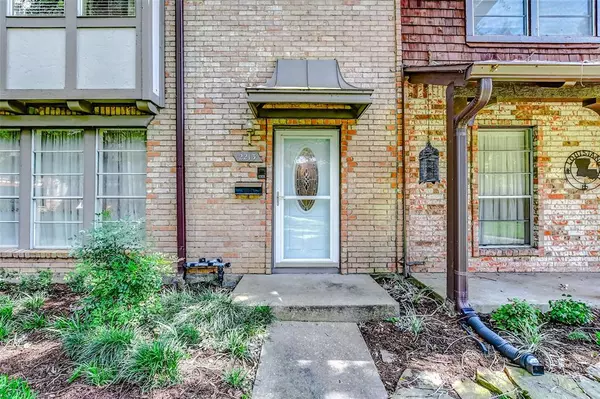$210,000
For more information regarding the value of a property, please contact us for a free consultation.
3 Beds
2.1 Baths
1,976 SqFt
SOLD DATE : 07/31/2023
Key Details
Property Type Townhouse
Sub Type Townhouse
Listing Status Sold
Purchase Type For Sale
Square Footage 1,976 sqft
Price per Sqft $101
Subdivision Victorian Village Apts Sec 02
MLS Listing ID 77861595
Sold Date 07/31/23
Style Traditional
Bedrooms 3
Full Baths 2
Half Baths 1
HOA Fees $340/mo
Year Built 1970
Annual Tax Amount $4,396
Tax Year 2022
Lot Size 1,869 Sqft
Property Description
Welcome to this well-maintained 3 bed, 2.5 bath townhome just north of the Memorial City area. This centrally located home offers a cozy and clean living space. The traditional layout, tidy kitchen, and inviting dining area provide a comfortable environment. The primary bedroom on the second floor has a nostalgic feel and boasts an en-suite bath with connecting powder room. The two additional bedrooms on the second floor have wide windows that allow for ample natural light to come through. Walk through the french doors that lead to your own private patio to enjoy your favorite cup of coffee or tea! The landscaped communal areas and mature trees offer a retreat from the hustle of the city while maintaining a convenient location in Houston - just minutes from all the dining and shopping at Memorial City Mall! The community clubhouse, pool and play ground are the prefect place to host events for friends and family. Book your property tour today!
Location
State TX
County Harris
Area Spring Branch
Rooms
Bedroom Description All Bedrooms Up,En-Suite Bath,Primary Bed - 2nd Floor
Other Rooms Breakfast Room, Family Room, Formal Dining, Formal Living, Living Area - 1st Floor, Living/Dining Combo, Utility Room in House
Kitchen Pantry
Interior
Heating Central Electric
Cooling Central Electric
Flooring Carpet, Vinyl
Appliance Electric Dryer Connection
Dryer Utilities 1
Laundry Utility Rm in House
Exterior
Exterior Feature Clubhouse, Front Green Space, Partially Fenced, Patio/Deck, Play Area, Storage
Carport Spaces 2
Roof Type Composition
Street Surface Asphalt,Curbs
Private Pool No
Building
Faces North
Story 2
Unit Location Courtyard
Entry Level Levels 1 and 2
Foundation Slab
Sewer Public Sewer
Water Public Water
Structure Type Brick,Cement Board
New Construction No
Schools
Elementary Schools Westwood Elementary School (Spring Branch)
Middle Schools Spring Oaks Middle School
High Schools Spring Woods High School
School District 49 - Spring Branch
Others
HOA Fee Include Clubhouse,Courtesy Patrol,Exterior Building,Grounds,Recreational Facilities
Tax ID 101-301-000-0066
Ownership Full Ownership
Energy Description Ceiling Fans
Acceptable Financing Cash Sale, Conventional, FHA, VA
Tax Rate 2.4379
Disclosures Other Disclosures, Sellers Disclosure
Listing Terms Cash Sale, Conventional, FHA, VA
Financing Cash Sale,Conventional,FHA,VA
Special Listing Condition Other Disclosures, Sellers Disclosure
Read Less Info
Want to know what your home might be worth? Contact us for a FREE valuation!

Our team is ready to help you sell your home for the highest possible price ASAP

Bought with eXp Realty, LLC
GET MORE INFORMATION

Partner | Lic# 686240







