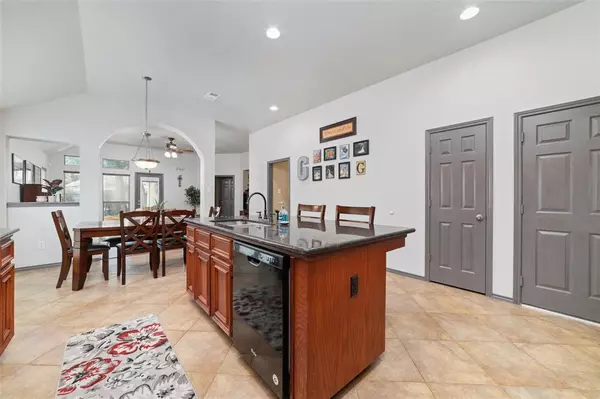$315,000
For more information regarding the value of a property, please contact us for a free consultation.
3 Beds
2 Baths
1,661 SqFt
SOLD DATE : 08/14/2023
Key Details
Property Type Single Family Home
Listing Status Sold
Purchase Type For Sale
Square Footage 1,661 sqft
Price per Sqft $189
Subdivision Spring Trails
MLS Listing ID 19370556
Sold Date 08/14/23
Style Traditional
Bedrooms 3
Full Baths 2
HOA Fees $65/ann
HOA Y/N 1
Year Built 2007
Annual Tax Amount $6,465
Tax Year 2022
Lot Size 6,061 Sqft
Acres 0.1391
Property Description
Welcome to this stunning 3 bedroom - 2 bath home in Spring Trails. It has been meticulously maintained & tastefully updated. Updates include Gorgeous kitchen Granite Counter Tops (2017) upgraded wood floors in the Master bedroom, Home Office and Living room (2017), Full Interior painted (2022), New HVAC and Water heater(2014). See full list in attachments. The open concept floor plan features 2 secondary bedrooms & full bath and a lovely primary bedroom/bath in the rear of the home. The primary bath features a garden tub, separate shower & a walk-in closet. The home is perfect for entertaining. The spacious backyard has a new updated stone paver patio (2022) & plenty of room for play equipment. You will not disappoint your friends & family with your fun weekend BBQs. Zoned to highly-acclaimed Conroe ISD & never flooded!! Come see this lovely home today!
Location
State TX
County Montgomery
Area Spring Northeast
Rooms
Bedroom Description All Bedrooms Down
Other Rooms 1 Living Area, Home Office/Study, Kitchen/Dining Combo, Living Area - 1st Floor, Utility Room in House
Kitchen Breakfast Bar, Kitchen open to Family Room, Pantry
Interior
Heating Central Gas
Cooling Central Electric
Flooring Tile, Wood
Exterior
Garage Attached Garage
Garage Spaces 2.0
Roof Type Composition
Private Pool No
Building
Lot Description Subdivision Lot
Story 1
Foundation Slab
Lot Size Range 0 Up To 1/4 Acre
Builder Name Perry Homes
Water Water District
Structure Type Brick
New Construction No
Schools
Elementary Schools Broadway Elementary School
Middle Schools York Junior High School
High Schools Grand Oaks High School
School District 11 - Conroe
Others
Restrictions Deed Restrictions
Tax ID 9014-14-06300
Energy Description Ceiling Fans
Acceptable Financing Cash Sale, Conventional, FHA, Investor, VA
Tax Rate 2.4751
Disclosures Mud, Sellers Disclosure
Listing Terms Cash Sale, Conventional, FHA, Investor, VA
Financing Cash Sale,Conventional,FHA,Investor,VA
Special Listing Condition Mud, Sellers Disclosure
Read Less Info
Want to know what your home might be worth? Contact us for a FREE valuation!

Our team is ready to help you sell your home for the highest possible price ASAP

Bought with Connect Realty
GET MORE INFORMATION

Partner | Lic# 686240







