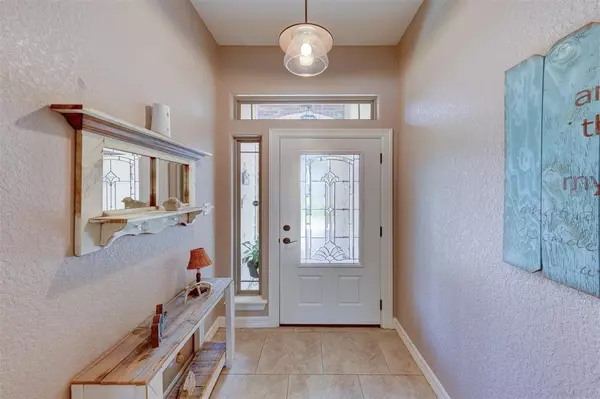$380,000
For more information regarding the value of a property, please contact us for a free consultation.
3 Beds
2 Baths
1,885 SqFt
SOLD DATE : 08/18/2023
Key Details
Property Type Single Family Home
Listing Status Sold
Purchase Type For Sale
Square Footage 1,885 sqft
Price per Sqft $201
Subdivision Columbia Lakes Sec 1-2-3-4-5
MLS Listing ID 46053349
Sold Date 08/18/23
Style Traditional
Bedrooms 3
Full Baths 2
HOA Fees $65/qua
HOA Y/N 1
Year Built 2014
Annual Tax Amount $6,673
Tax Year 2022
Lot Size 0.426 Acres
Acres 0.4262
Property Description
Impressive Custom Built One of a Kind Home, Involving a Unique Design Process. Quality Innovative Materials & Techniques were used for Longevity & Endurance, This One Story Home has Abundant Functional Space, You will love the Split Floor Plan for Children or Guests. The Open Kitchen Concept flows to the Dining Area & Living Room with a Stunning Coffered Ceiling, Featuring Walk In Pantry, Built in Lazy Susan, Spice Rack & Cookie Sheet Cabinet, Gas Range, Gorgeous Sienna Bordeaux Granite, Large Breakfast Bar gives you Extra space to Entertain, plus Easy to clean Durable Flooring. Utility Room has a Built in Granite top Desk. The Spacious Primary Suite, has a Beautiful Coffered Ceiling, Spacious En Suite Bathroom with Two Vanities, Two Large Walk in Closets, a Sleek, Spacious Doorless Shower, Access the Screened in Patio to your Private Refreshing Pool
Location
State TX
County Brazoria
Area West Of The Brazos
Rooms
Bedroom Description All Bedrooms Down,Walk-In Closet
Other Rooms 1 Living Area, Kitchen/Dining Combo, Utility Room in House
Master Bathroom Primary Bath: Double Sinks, Primary Bath: Separate Shower, Secondary Bath(s): Tub/Shower Combo
Kitchen Breakfast Bar, Island w/o Cooktop, Kitchen open to Family Room, Pantry, Walk-in Pantry
Interior
Interior Features Refrigerator Included
Heating Central Gas
Cooling Central Electric
Flooring Carpet, Tile
Fireplaces Number 1
Fireplaces Type Gas Connections, Gaslog Fireplace
Exterior
Exterior Feature Back Yard Fenced, Controlled Subdivision Access, Patio/Deck, Porch, Screened Porch
Garage Attached Garage
Garage Spaces 2.0
Garage Description Auto Garage Door Opener
Pool Gunite
Roof Type Composition
Street Surface Concrete,Curbs
Private Pool Yes
Building
Lot Description Subdivision Lot
Story 1
Foundation Slab
Lot Size Range 1/4 Up to 1/2 Acre
Builder Name Robert Dornak
Sewer Public Sewer
Water Public Water
Structure Type Brick
New Construction No
Schools
Elementary Schools West Columbia Elementary
Middle Schools West Brazos Junior High
High Schools Columbia High School
School District 10 - Columbia-Brazoria
Others
HOA Fee Include Grounds,On Site Guard
Senior Community No
Restrictions Restricted
Tax ID 2901-0444-000
Energy Description Digital Program Thermostat,High-Efficiency HVAC,Insulated/Low-E windows
Acceptable Financing Cash Sale, Conventional, FHA, Investor, USDA Loan
Tax Rate 2.0633
Disclosures Levee District, Mud, Sellers Disclosure
Listing Terms Cash Sale, Conventional, FHA, Investor, USDA Loan
Financing Cash Sale,Conventional,FHA,Investor,USDA Loan
Special Listing Condition Levee District, Mud, Sellers Disclosure
Read Less Info
Want to know what your home might be worth? Contact us for a FREE valuation!

Our team is ready to help you sell your home for the highest possible price ASAP

Bought with Mega Realty
GET MORE INFORMATION

Partner | Lic# 686240







