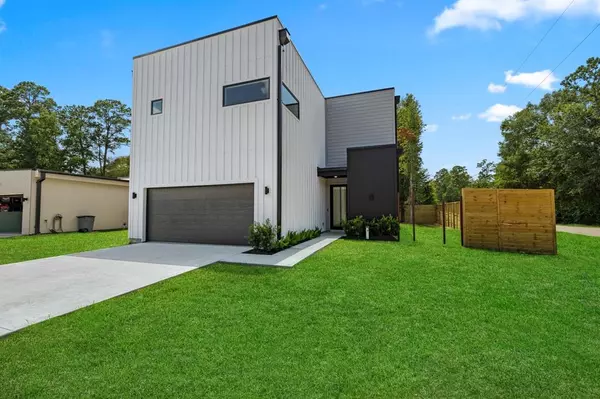$495,000
For more information regarding the value of a property, please contact us for a free consultation.
3 Beds
3.1 Baths
7,750 Sqft Lot
SOLD DATE : 08/18/2023
Key Details
Property Type Single Family Home
Listing Status Sold
Purchase Type For Sale
Subdivision Lake Chateau Woods 07
MLS Listing ID 13538317
Sold Date 08/18/23
Style Contemporary/Modern
Bedrooms 3
Full Baths 3
Half Baths 1
Year Built 2023
Annual Tax Amount $713
Tax Year 2022
Lot Size 7,750 Sqft
Acres 0.1779
Property Description
Step Into A Brand New Floor Plan By The Build Co. Your Long Driveway Gives You Access To Your Air-Conditioned Garage. 36’ Spanish Porcelain Tiles Throughout The Main Floor Giving An Open Feel. The Contemporary Designed Kitchen Features An Island, Spanish Dekton Countertops And Italian Cabinetry. The Dark SS Appliances Give A Sleek Look. The Glass Slider Doors Offer Access To Your Lush Backyard While Providing Natural Light To The Dining And Living Area. Powder Room Located Conveniently On The 1st Floor. The 2nd Floor Features A Flex Space That Can Be Used As A 2nd Living Area, Office, Or Game Room. All 3 Bedroom Are Located Upstairs And Feature En Suite Bathrooms, Walk In Showers, And Floating Vanities. Located Minutes From The Woodlands You Are Able To Experience All The Amenities Without The Traffic And Tax Rate. Zoned To CISD. NO HOA. Your New Home Is Located On A Corner Lot Within A Cul-De-Sac. *This Is What Your Lawn Could Look Like*
Location
State TX
County Montgomery
Area Spring Northeast
Rooms
Bedroom Description All Bedrooms Up,En-Suite Bath,Primary Bed - 2nd Floor,Walk-In Closet
Other Rooms Living Area - 1st Floor, Living Area - 2nd Floor
Kitchen Island w/o Cooktop, Kitchen open to Family Room, Soft Closing Cabinets, Soft Closing Drawers
Interior
Interior Features Crown Molding, High Ceiling
Heating Central Electric
Cooling Central Electric
Flooring Tile
Exterior
Exterior Feature Back Yard, Back Yard Fenced, Fully Fenced
Garage Attached Garage
Garage Spaces 2.0
Roof Type Composition
Private Pool No
Building
Lot Description Cul-De-Sac
Story 2
Foundation Slab
Lot Size Range 0 Up To 1/4 Acre
Builder Name The Build Co
Water Public Water
Structure Type Unknown
New Construction Yes
Schools
Elementary Schools Houser Elementary School
Middle Schools Irons Junior High School
High Schools Oak Ridge High School
School District 11 - Conroe
Others
Restrictions Deed Restrictions
Tax ID 6560-07-33800
Tax Rate 2.0451
Disclosures Sellers Disclosure
Special Listing Condition Sellers Disclosure
Read Less Info
Want to know what your home might be worth? Contact us for a FREE valuation!

Our team is ready to help you sell your home for the highest possible price ASAP

Bought with Coton House
GET MORE INFORMATION

Partner | Lic# 686240







