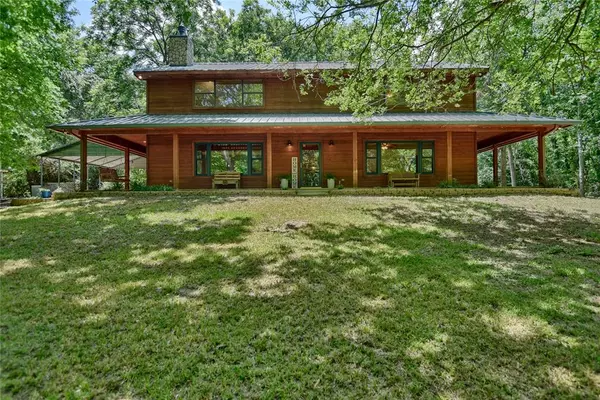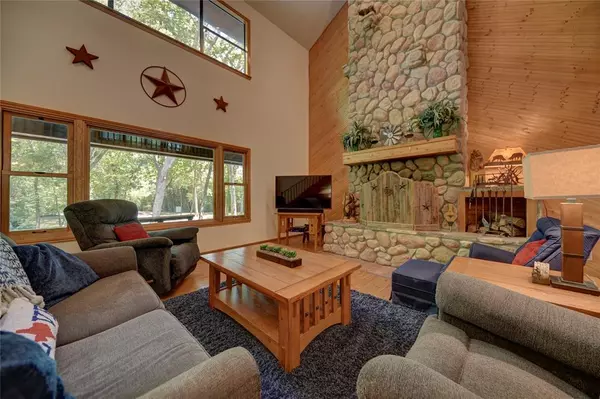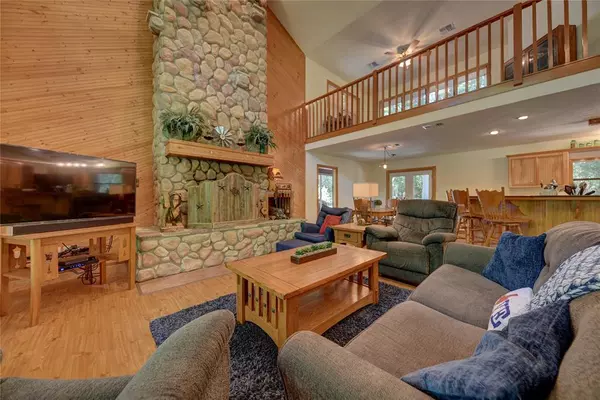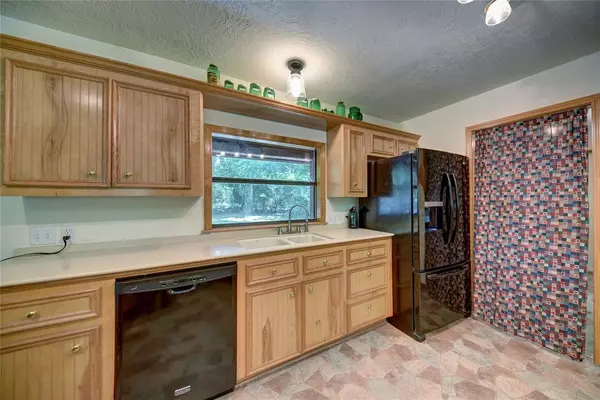$765,000
For more information regarding the value of a property, please contact us for a free consultation.
3 Beds
2.1 Baths
2,414 SqFt
SOLD DATE : 08/25/2023
Key Details
Property Type Vacant Land
Listing Status Sold
Purchase Type For Sale
Square Footage 2,414 sqft
Price per Sqft $312
Subdivision Chappell Hill South
MLS Listing ID 27565034
Sold Date 08/25/23
Style Ranch
Bedrooms 3
Full Baths 2
Half Baths 1
Year Built 2000
Annual Tax Amount $4,329
Tax Year 2022
Lot Size 9.518 Acres
Acres 9.518
Property Description
Beautiful country home on 9.518 unrestricted acres just minutes away from the heart of downtown Chappell Hill. This property is truly one of a kind, offering complete peacefulness and privacy nestled away within the multitude of trees. Most of the property is heavily wooded with abundant wildlife. The two-story home built in 2000 has 3 bedrooms, 2.5 baths, open concept, vaulted ceiling in the living room with a wood burning fireplace, and a split floor plan. The vaulted ceiling peak and fireplace is estimated at about 20 feet high, allowing a lot of natural light into the living areas. Large primary bed and bath with two closets that connects to a sunroom or work out area. Primary bedroom was designed to allow morning sunlight in. Both secondary bedrooms are large with good sized closets, as well. Bonus room upstairs. Wrap around porch with different seating areas where you can enjoy the outdoors. Barn has a “loft” and bathroom which could be converted to a guest house.
Location
State TX
County Washington
Rooms
Bedroom Description Primary Bed - 1st Floor,Sitting Area,Split Plan,Walk-In Closet
Other Rooms 1 Living Area, Kitchen/Dining Combo, Loft
Master Bathroom Primary Bath: Shower Only, Secondary Bath(s): Soaking Tub
Kitchen Breakfast Bar, Kitchen open to Family Room
Interior
Interior Features High Ceiling
Heating Central Gas
Cooling Central Electric
Flooring Vinyl, Wood
Fireplaces Number 1
Fireplaces Type Gas Connections, Wood Burning Fireplace
Exterior
Carport Spaces 2
Garage Description Additional Parking
Improvements Barn,Storage Shed
Private Pool No
Building
Lot Description Wooded
Story 2
Foundation Slab
Lot Size Range 5 Up to 10 Acres
Sewer Septic Tank
Water Well
New Construction No
Schools
Elementary Schools Bisd Draw
Middle Schools Brenham Junior High School
High Schools Brenham High School
School District 137 - Brenham
Others
Senior Community No
Restrictions No Restrictions
Tax ID R46185
Acceptable Financing Cash Sale, Conventional
Tax Rate 1.3583
Disclosures Sellers Disclosure
Listing Terms Cash Sale, Conventional
Financing Cash Sale,Conventional
Special Listing Condition Sellers Disclosure
Read Less Info
Want to know what your home might be worth? Contact us for a FREE valuation!

Our team is ready to help you sell your home for the highest possible price ASAP

Bought with Non-MLS
GET MORE INFORMATION

Partner | Lic# 686240







