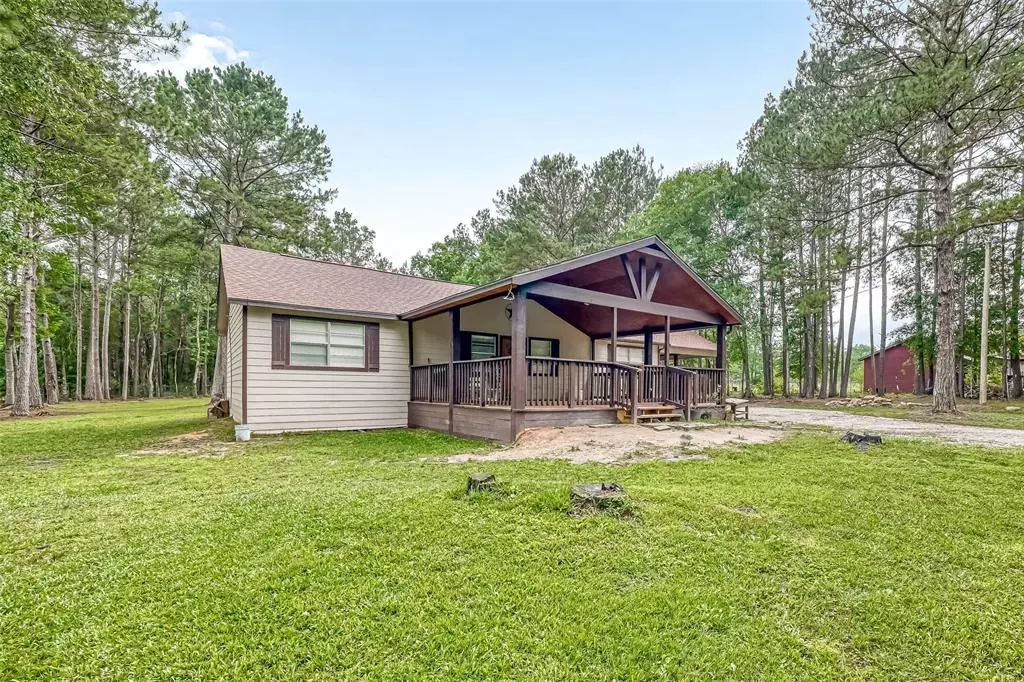$298,000
For more information regarding the value of a property, please contact us for a free consultation.
4 Beds
2 Baths
1,480 SqFt
SOLD DATE : 08/22/2023
Key Details
Property Type Single Family Home
Listing Status Sold
Purchase Type For Sale
Square Footage 1,480 sqft
Price per Sqft $201
Subdivision Trails End #2
MLS Listing ID 10027368
Sold Date 08/22/23
Style Ranch
Bedrooms 4
Full Baths 2
Year Built 2007
Annual Tax Amount $2,236
Tax Year 2022
Lot Size 1.011 Acres
Acres 1.011
Property Description
If you enjoy living in the country, this home is for you!! This amazing 4bed/2bath home has been completely renovated from floor to ceiling! The home is well-maintained, roof and AC are new, and the entire exterior is covered in Hardie plank so this home is built to last. Enjoy the large beautifully finished front porch/deck, complete with recessed lighting, perfect for family gatherings. Inside you will find new flooring throughout, spacious bedrooms, lots of closet space, and a massive living room. The entire yard is completely fenced in, the backyard is expansive and surrounded by pine trees so fresh air abounds. You'll find a large storage shed/garage at the back of the property, perfect for storing your lawn equipment, ATVs, boat, or anything else you can think of. This one is priced to sell fast, so don't miss out! Submit your offer today!
Location
State TX
County San Jacinto
Area Coldspring/South San Jacinto County
Interior
Heating Central Electric
Cooling Central Electric
Flooring Vinyl Plank
Exterior
Exterior Feature Back Yard Fenced, Covered Patio/Deck, Fully Fenced, Patio/Deck, Porch, Private Driveway, Storage Shed
Garage Attached/Detached Garage
Garage Spaces 2.0
Garage Description Additional Parking
Roof Type Composition
Private Pool No
Building
Lot Description Cleared, Wooded
Faces North
Story 1
Foundation Pier & Beam
Lot Size Range 1 Up to 2 Acres
Sewer Septic Tank
Structure Type Cement Board
New Construction No
Schools
Elementary Schools Northside Elementary School (Cleveland)
Middle Schools Cleveland Middle School
High Schools Cleveland High School
School District 100 - Cleveland
Others
Senior Community No
Restrictions No Restrictions
Tax ID 91709
Acceptable Financing Cash Sale, Conventional, FHA, Investor, USDA Loan
Tax Rate 1.8414
Disclosures Sellers Disclosure
Listing Terms Cash Sale, Conventional, FHA, Investor, USDA Loan
Financing Cash Sale,Conventional,FHA,Investor,USDA Loan
Special Listing Condition Sellers Disclosure
Read Less Info
Want to know what your home might be worth? Contact us for a FREE valuation!

Our team is ready to help you sell your home for the highest possible price ASAP

Bought with Orpha Ruth Palomares Realty
GET MORE INFORMATION

Partner | Lic# 686240







