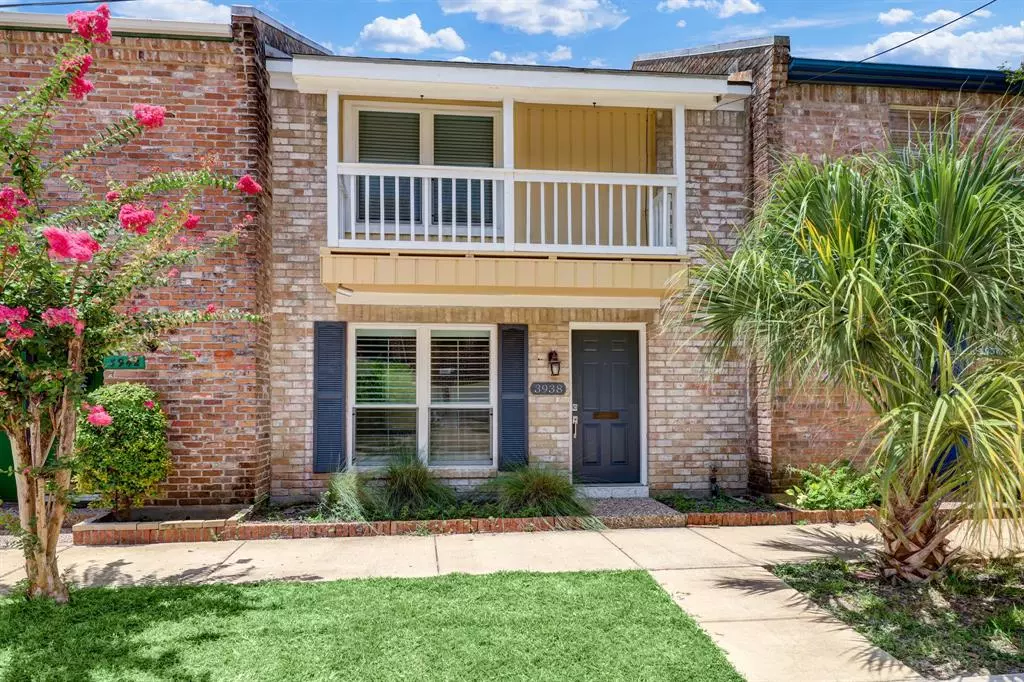$349,900
For more information regarding the value of a property, please contact us for a free consultation.
2 Beds
2.1 Baths
1,292 SqFt
SOLD DATE : 08/28/2023
Key Details
Property Type Townhouse
Sub Type Townhouse
Listing Status Sold
Purchase Type For Sale
Square Footage 1,292 sqft
Price per Sqft $288
Subdivision Lockhart Connor & Barziza
MLS Listing ID 65031685
Sold Date 08/28/23
Style Traditional
Bedrooms 2
Full Baths 2
Half Baths 1
Year Built 1970
Annual Tax Amount $7,191
Tax Year 2022
Lot Size 2,875 Sqft
Property Description
Welcome to your charming townhome in the heart of Montrose. This two-story home features 2 bedrooms, 2.5 bathrooms, and gorgeous bamboo floors throughout! Plus, all the light fixtures have been updated. Your gourmet kitchen makes efficient use of the space with high end finishes: stainless-steel appliances, a contemporary vent hood, and marble counters. Both bathrooms have also been updated with luxurious marble counters, showers, and fixtures. Not to mention, you will love the neutral color palette and natural light. But wait - there's more! You also get an outdoor patio area with a custom-made pergola perfect for extended living. Home is able to be used as a short-term rental; no HOA (per Seller). With this stellar location, you'll be within walking distance to the Univ. of St. Thomas, close to museums, galleries, restaurants and more – not to mention downtown Houston and The Medical Center are just minutes away! Don't miss out on your chance at this incredible townhome today!
Location
State TX
County Harris
Area Montrose
Rooms
Bedroom Description All Bedrooms Up,En-Suite Bath,Primary Bed - 2nd Floor,Walk-In Closet
Other Rooms 1 Living Area, Breakfast Room, Living Area - 1st Floor
Master Bathroom Half Bath, Primary Bath: Double Sinks
Den/Bedroom Plus 2
Interior
Interior Features High Ceiling, Refrigerator Included
Heating Central Electric
Cooling Central Electric
Flooring Wood
Fireplaces Number 1
Appliance Dryer Included, Electric Dryer Connection, Full Size, Refrigerator, Washer Included
Dryer Utilities 1
Laundry Utility Rm in House
Exterior
Exterior Feature Back Yard, Fenced, Front Green Space, Patio/Deck
Parking Features Detached Garage
Garage Spaces 2.0
Roof Type Composition
Private Pool No
Building
Story 2
Entry Level Levels 1 and 2
Foundation Slab
Sewer Public Sewer
Water Public Water
Structure Type Brick,Wood
New Construction No
Schools
Elementary Schools Macgregor Elementary School
Middle Schools Gregory-Lincoln Middle School
High Schools Lamar High School (Houston)
School District 27 - Houston
Others
Senior Community No
Tax ID 023-078-000-0010
Ownership Full Ownership
Energy Description Ceiling Fans
Acceptable Financing Cash Sale, Conventional, FHA, VA
Tax Rate 2.2019
Disclosures Sellers Disclosure
Listing Terms Cash Sale, Conventional, FHA, VA
Financing Cash Sale,Conventional,FHA,VA
Special Listing Condition Sellers Disclosure
Read Less Info
Want to know what your home might be worth? Contact us for a FREE valuation!

Our team is ready to help you sell your home for the highest possible price ASAP

Bought with Compass RE Texas, LLC - Houston
GET MORE INFORMATION

Partner | Lic# 686240







