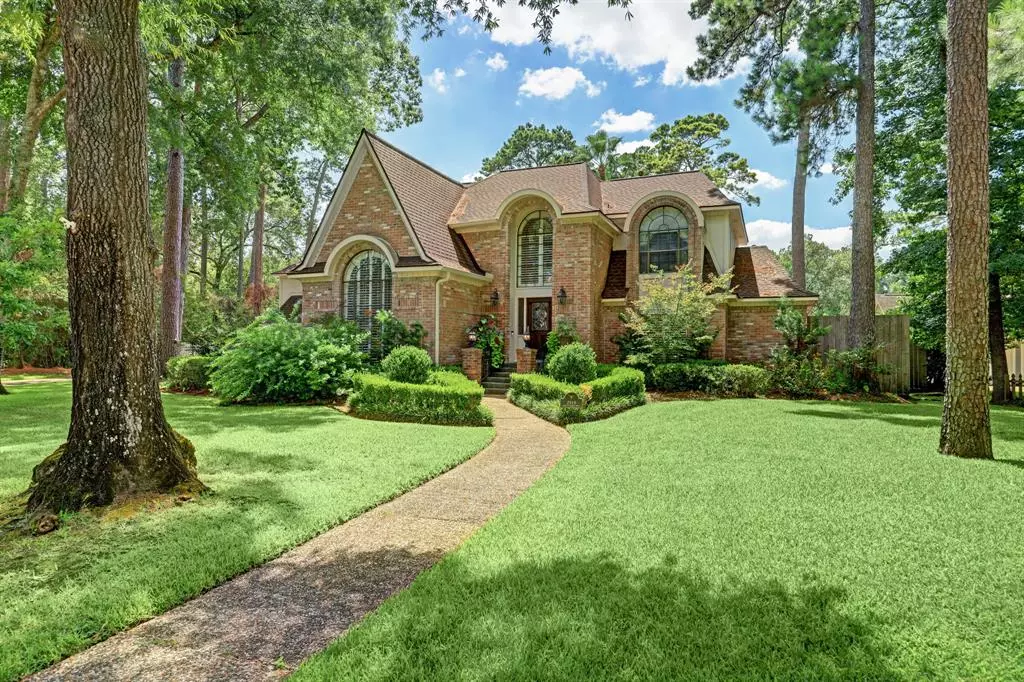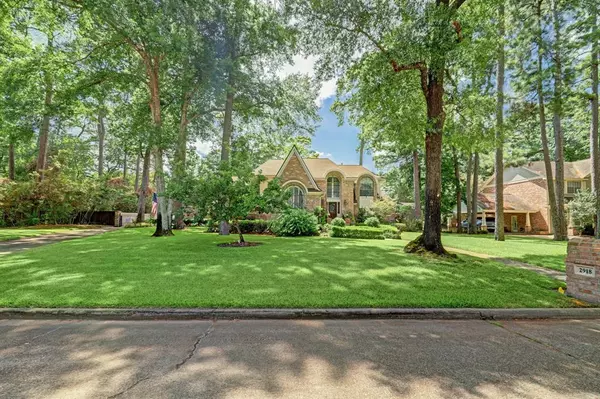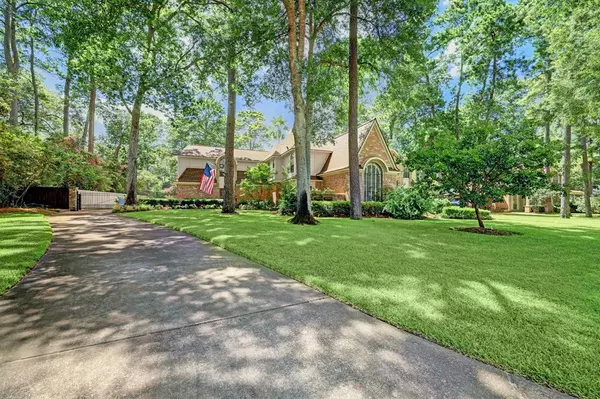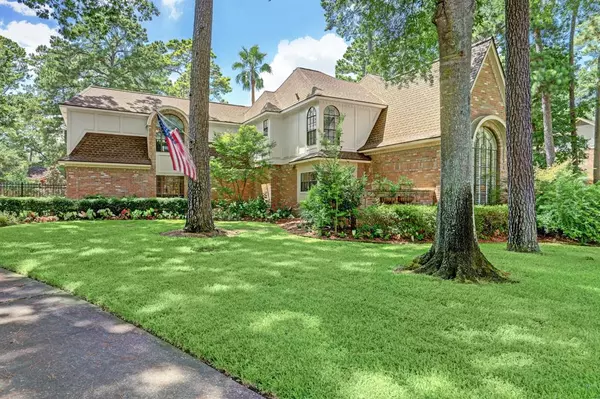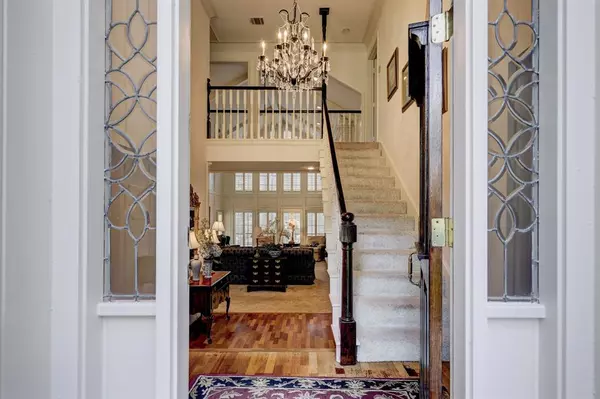$849,000
For more information regarding the value of a property, please contact us for a free consultation.
4 Beds
3.1 Baths
4,530 SqFt
SOLD DATE : 09/19/2023
Key Details
Property Type Single Family Home
Listing Status Sold
Purchase Type For Sale
Square Footage 4,530 sqft
Price per Sqft $180
Subdivision Kings Forest Estates Sec 01
MLS Listing ID 20639191
Sold Date 09/19/23
Style Traditional
Bedrooms 4
Full Baths 3
Half Baths 1
HOA Fees $80/ann
HOA Y/N 1
Year Built 1983
Annual Tax Amount $14,882
Tax Year 2022
Lot Size 0.481 Acres
Acres 0.4812
Property Description
Presenting this Unique Masterpiece in the Prestigious Kings Forest Estates! This Home offers the Perfect Blend of Luxury, Comfort, & Functionality. Featuring 4 bedrooms, 3 full & 1 half baths, a Nice Study, & a Huge Game Room! The Kitchen is equipped w/Top-Notch Appliances, Granite Counters, a Large Island, Breakfast Bar, & Lots of Cabinets! Host Elegant Parties in the Formal Dining Room, boasting Exquisite Details & High Ceilings adding a touch of Grandeur! Gather in the Spacious Den w/Soaring Ceilings, a Cozy Brick Fireplace & Wall of Windows Overlooking the Expansive Backyard! Experience the Ultimate Tranquility in your own Private Backyard Oasis, w/ a Charming Gazebo, & a Salt Water Pool w/Spa & Waterfall & Lush Landscaping that is nourished by a Well-Watering System! Also, there's a Whole Home Generator, a Wrought Iron Automatic Gate, & Much More! Experience the Epitome of Elegance & Create Lasting Memories in this Remarkable Home. Option to Choose KHS or KPHS! HOME DID NOT FLOOD!
Location
State TX
County Harris
Community Kingwood
Area Kingwood West
Rooms
Bedroom Description En-Suite Bath,Primary Bed - 1st Floor
Other Rooms Breakfast Room, Den, Formal Dining, Gameroom Up, Home Office/Study, Utility Room in House
Master Bathroom Primary Bath: Double Sinks, Primary Bath: Separate Shower, Primary Bath: Soaking Tub, Secondary Bath(s): Double Sinks, Secondary Bath(s): Shower Only, Secondary Bath(s): Tub/Shower Combo
Den/Bedroom Plus 4
Kitchen Breakfast Bar, Island w/o Cooktop, Kitchen open to Family Room, Pantry, Pot Filler, Pots/Pans Drawers, Second Sink, Under Cabinet Lighting
Interior
Interior Features Alarm System - Leased, Fire/Smoke Alarm, Formal Entry/Foyer, High Ceiling, Refrigerator Included, Spa/Hot Tub, Wet Bar
Heating Central Gas
Cooling Central Electric
Flooring Carpet, Tile, Wood
Fireplaces Number 1
Fireplaces Type Gaslog Fireplace
Exterior
Exterior Feature Back Yard Fenced, Fully Fenced, Patio/Deck, Spa/Hot Tub, Sprinkler System
Garage Attached Garage
Garage Spaces 3.0
Pool Gunite, In Ground, Salt Water
Roof Type Composition
Street Surface Concrete,Curbs,Gutters
Private Pool Yes
Building
Lot Description Cul-De-Sac, Subdivision Lot
Story 2
Foundation Slab
Lot Size Range 1/4 Up to 1/2 Acre
Sewer Public Sewer
Water Public Water, Well
Structure Type Brick,Cement Board
New Construction No
Schools
Elementary Schools Bear Branch Elementary School (Humble)
Middle Schools Kingwood Middle School
High Schools Kingwood Park High School
School District 29 - Humble
Others
Senior Community No
Restrictions Deed Restrictions
Tax ID 115-438-000-0007
Ownership Full Ownership
Energy Description Ceiling Fans,Generator
Acceptable Financing Cash Sale, Conventional, FHA, VA
Tax Rate 2.4698
Disclosures Exclusions, Sellers Disclosure
Listing Terms Cash Sale, Conventional, FHA, VA
Financing Cash Sale,Conventional,FHA,VA
Special Listing Condition Exclusions, Sellers Disclosure
Read Less Info
Want to know what your home might be worth? Contact us for a FREE valuation!

Our team is ready to help you sell your home for the highest possible price ASAP

Bought with Non-MLS
GET MORE INFORMATION

Partner | Lic# 686240


