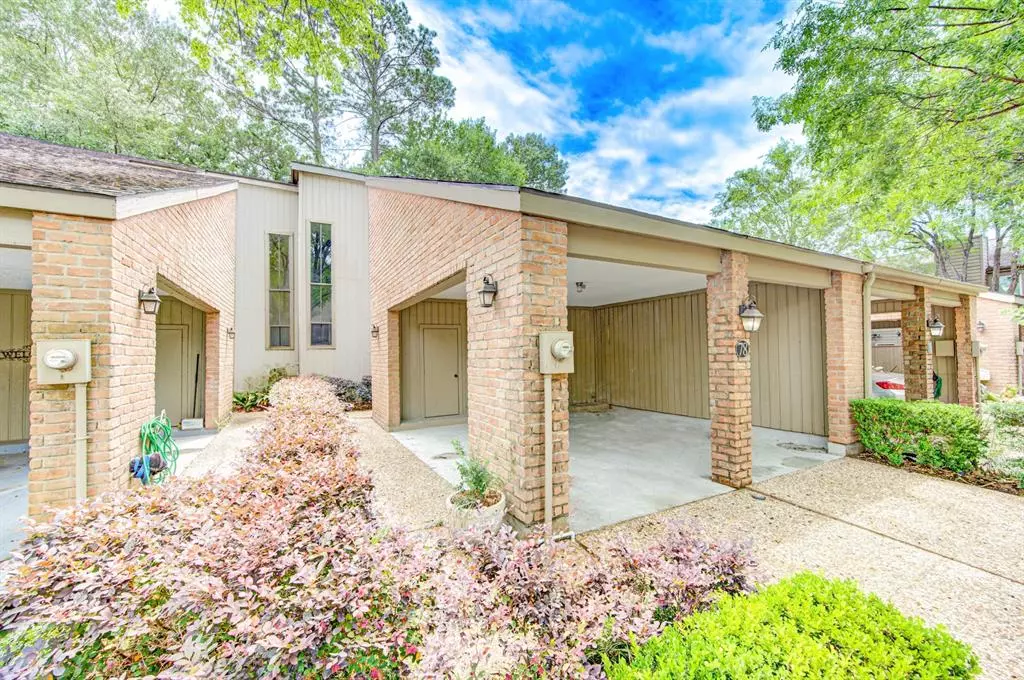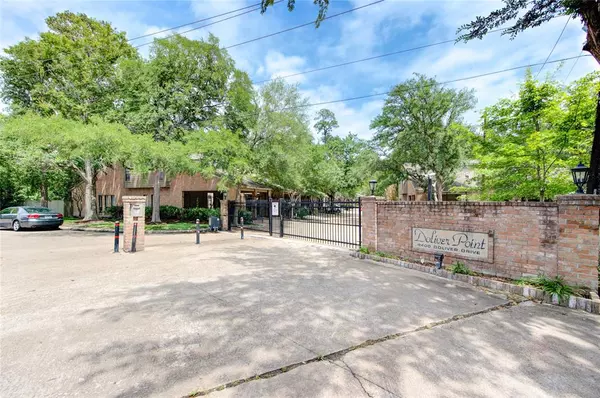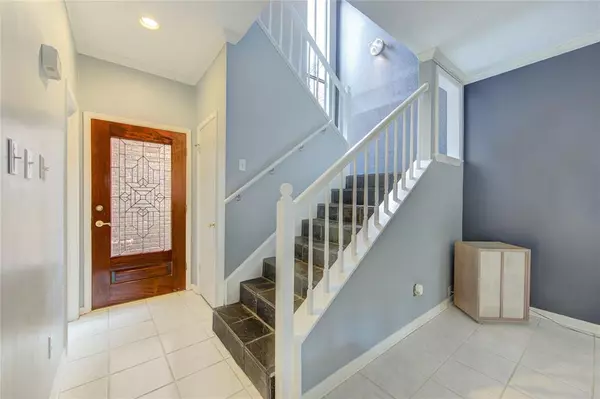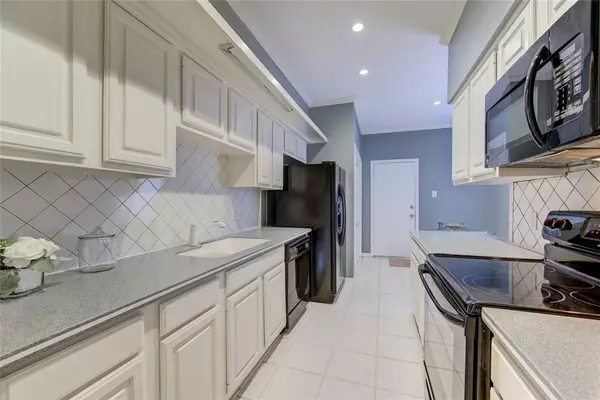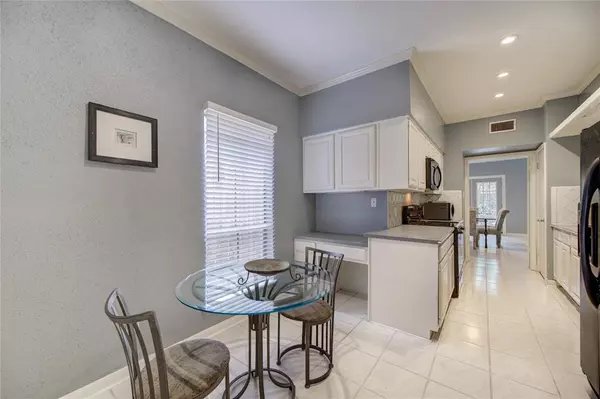$264,000
For more information regarding the value of a property, please contact us for a free consultation.
2 Beds
2.1 Baths
1,630 SqFt
SOLD DATE : 09/12/2023
Key Details
Property Type Townhouse
Sub Type Townhouse
Listing Status Sold
Purchase Type For Sale
Square Footage 1,630 sqft
Price per Sqft $159
Subdivision Doliver Point T/H
MLS Listing ID 5958854
Sold Date 09/12/23
Style Contemporary/Modern,Traditional
Bedrooms 2
Full Baths 2
Half Baths 1
HOA Fees $112/ann
Year Built 1977
Annual Tax Amount $5,377
Tax Year 2022
Property Description
Tranquil, secluded & secure gated townhome nestled in Memorial Area. Doliver Point is a wonderful community w/area pool & is the best kept secret in Memorial West. It is conveniently located in the heart of great shopping, wonderful eateries, acclaimed medical facilities & schools. You can relax on your back porch to enjoy the treed green belt + all the wonderful plants, birds & sounds of nature. This townhome has 2 bedrooms, 2-1/2 baths with high ceilings, crown molding, 2 fireplaces + nice updates. The open floorplan has a large dining room & Family room + bar area. Tiled flooring on 1st level, Slate tiled staircase + new carpet (2023) upstairs. Galley kitchen with breakfast room + desk area & Full-size utility closet. Vaulted ceiling in primary suite with large bath - double sinks, garden tub/shower & walk-in closet. 2ndary bedroom has remodeled bathroom + room sized closet. The neighbors are very friendly. Did not flood during Harvey (Per estate). Ready for a new owner.
Location
State TX
County Harris
Area Memorial West
Rooms
Bedroom Description All Bedrooms Up,En-Suite Bath,Primary Bed - 2nd Floor,Walk-In Closet
Other Rooms 1 Living Area, Breakfast Room, Formal Dining, Living Area - 1st Floor, Living/Dining Combo, Utility Room in House
Master Bathroom Half Bath, Primary Bath: Double Sinks, Primary Bath: Soaking Tub, Secondary Bath(s): Shower Only
Den/Bedroom Plus 2
Kitchen Pantry
Interior
Interior Features Crown Molding, Window Coverings, Fire/Smoke Alarm, Refrigerator Included, Wet Bar
Heating Central Electric
Cooling Central Electric
Flooring Carpet, Slate, Tile
Fireplaces Number 2
Fireplaces Type Wood Burning Fireplace
Appliance Electric Dryer Connection, Full Size, Refrigerator
Dryer Utilities 1
Laundry Utility Rm in House
Exterior
Exterior Feature Back Green Space, Controlled Access, Patio/Deck
Carport Spaces 2
Roof Type Composition
Street Surface Concrete
Private Pool No
Building
Faces North
Story 2
Unit Location Cleared,Greenbelt,Wooded
Entry Level Levels 1 and 2
Foundation Slab
Sewer Public Sewer
Water Public Water
Structure Type Brick,Wood
New Construction No
Schools
Elementary Schools Emerson Elementary School (Houston)
Middle Schools Revere Middle School
High Schools Wisdom High School
School District 27 - Houston
Others
Pets Allowed With Restrictions
HOA Fee Include Grounds,Limited Access Gates,Recreational Facilities,Trash Removal
Senior Community No
Tax ID 111-117-000-0078
Ownership Full Ownership
Energy Description Ceiling Fans,North/South Exposure
Acceptable Financing Cash Sale, Conventional, FHA, VA
Tax Rate 2.2019
Disclosures Estate, Sellers Disclosure
Listing Terms Cash Sale, Conventional, FHA, VA
Financing Cash Sale,Conventional,FHA,VA
Special Listing Condition Estate, Sellers Disclosure
Pets Description With Restrictions
Read Less Info
Want to know what your home might be worth? Contact us for a FREE valuation!

Our team is ready to help you sell your home for the highest possible price ASAP

Bought with Greenwood King Properties - Voss Office
GET MORE INFORMATION

Partner | Lic# 686240


