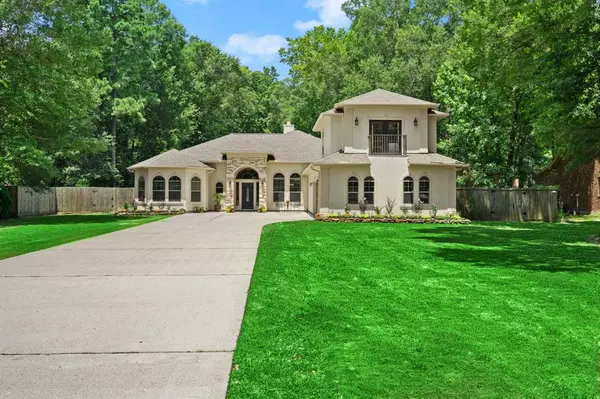$589,000
For more information regarding the value of a property, please contact us for a free consultation.
4 Beds
3.1 Baths
3,308 SqFt
SOLD DATE : 09/18/2023
Key Details
Property Type Single Family Home
Listing Status Sold
Purchase Type For Sale
Square Footage 3,308 sqft
Price per Sqft $170
Subdivision Riverwalk
MLS Listing ID 55617529
Sold Date 09/18/23
Style Contemporary/Modern
Bedrooms 4
Full Baths 3
Half Baths 1
HOA Fees $44/ann
HOA Y/N 1
Year Built 2008
Annual Tax Amount $7,726
Tax Year 2022
Lot Size 1.010 Acres
Acres 1.01
Property Description
SELLERS ARE MOTIVATED! NEW ROOF in 2021, NEW interior and exterior PAINT, NEW A/C and WHOLE HOUSE GENERATOR, LOW HOA and NO MUD TAX in the exclusive Riverwalk Community! This beautiful home is built on 1+ acres with plenty of room for POOL and SHOP! The oversized kitchen features custom cabinets, matching GE appliances, two sinks, granite countertops, and a wrap around bar perfect for gatherings and parties! The magnificent formal living boasts massive trayed ceilings and fireplace, and you will get lost in the large primary suite with spa tub and European shower. All bathrooms have been beautifully renovated! Upstairs is a bonus area that includes game room, bedroom with balcony, and full bath. Plenty of space in this home as well as storage with large closets and bonus closets downstairs and easy attic access upstairs. Relax on the very private back patio overlooking the yard and mature trees with plenty of room for outdoor kitchen. pool, and shop. Don't miss it!
Location
State TX
County Montgomery
Area Porter/New Caney West
Rooms
Bedroom Description 1 Bedroom Up,Primary Bed - 1st Floor
Other Rooms Breakfast Room, Den, Formal Dining, Formal Living
Master Bathroom Primary Bath: Double Sinks, Primary Bath: Separate Shower
Interior
Interior Features Window Coverings, High Ceiling
Heating Propane
Cooling Central Electric
Flooring Carpet, Tile
Fireplaces Number 1
Fireplaces Type Gas Connections
Exterior
Exterior Feature Back Yard, Back Yard Fenced, Covered Patio/Deck
Garage Attached Garage, Oversized Garage
Garage Spaces 2.0
Garage Description Double-Wide Driveway
Roof Type Composition
Street Surface Asphalt
Private Pool No
Building
Lot Description Cleared, Subdivision Lot
Faces North
Story 2
Foundation Slab
Lot Size Range 1 Up to 2 Acres
Sewer Septic Tank
Water Well
Structure Type Stone,Stucco
New Construction No
Schools
Elementary Schools Sorters Mill Elementary School
Middle Schools White Oak Middle School (New Caney)
High Schools Porter High School (New Caney)
School District 39 - New Caney
Others
Restrictions Deed Restrictions,Horses Allowed
Tax ID 8349-02-24000
Ownership Full Ownership
Energy Description Insulated/Low-E windows,Radiant Attic Barrier
Acceptable Financing Cash Sale, Conventional, FHA, VA
Tax Rate 2.0675
Disclosures Sellers Disclosure
Listing Terms Cash Sale, Conventional, FHA, VA
Financing Cash Sale,Conventional,FHA,VA
Special Listing Condition Sellers Disclosure
Read Less Info
Want to know what your home might be worth? Contact us for a FREE valuation!

Our team is ready to help you sell your home for the highest possible price ASAP

Bought with Keller Williams Platinum
GET MORE INFORMATION

Partner | Lic# 686240







