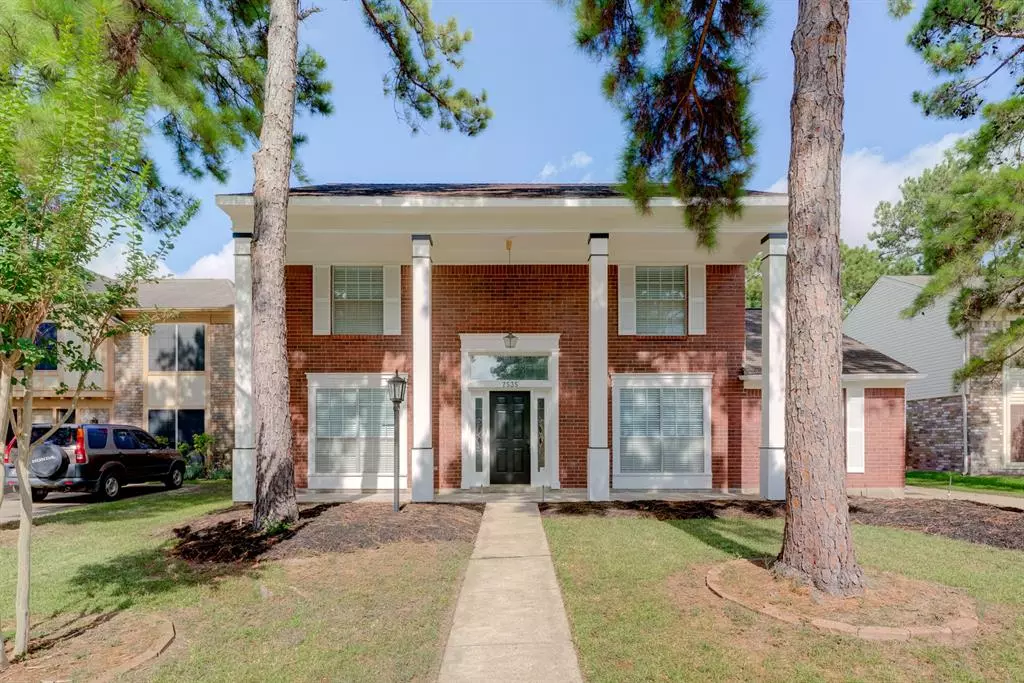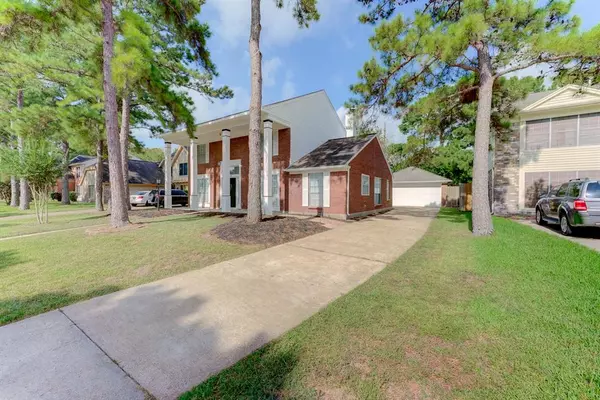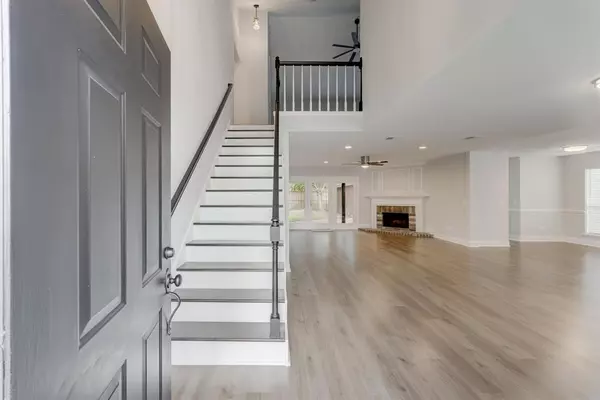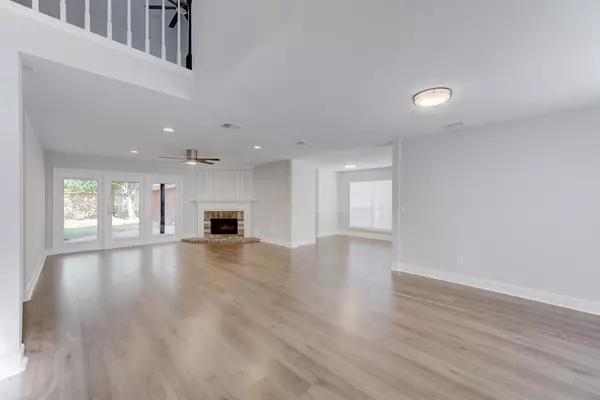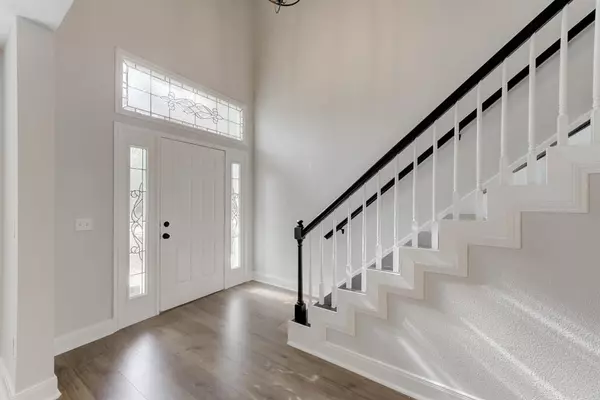$349,900
For more information regarding the value of a property, please contact us for a free consultation.
4 Beds
2.1 Baths
2,360 SqFt
SOLD DATE : 09/29/2023
Key Details
Property Type Single Family Home
Listing Status Sold
Purchase Type For Sale
Square Footage 2,360 sqft
Price per Sqft $148
Subdivision Copperfield Southcreek Village
MLS Listing ID 91849502
Sold Date 09/29/23
Style Contemporary/Modern
Bedrooms 4
Full Baths 2
Half Baths 1
HOA Fees $58/ann
HOA Y/N 1
Year Built 1989
Annual Tax Amount $6,806
Tax Year 2022
Lot Size 7,475 Sqft
Acres 0.1716
Property Description
Discover the allure of this newly renovated 4-bedroom, 2.5 bathroom gem, crafted by HTX Builders. Step into the open-concept design, seamlessly blending spaciousness & warmth, creating an inviting atmosphere perfect for family gatherings and entertaining. Adorned with quartz countertops, a stunning backsplash, and new custom cabinets, the kitchen exudes style and functionality. Indulge in the comfort of the primary bathroom design, boasting double vanities with a makeup area and a generous walk-in shower. The second-floor game room offers a versatile space adaptable for leisure or a home office. Step outside onto the covered patio, ideal for enjoying a nice cookout. This home also provides a detached garage that can be transformed into additional living space. Nestled in the sought-after community of Copperfield, you'll experience a serene and welcoming neighborhood. HTX Builders can easily accommodate any other preferences or desires, ensuring your vision becomes a stunning reality.
Location
State TX
County Harris
Area Copperfield Area
Rooms
Bedroom Description Primary Bed - 1st Floor
Other Rooms Breakfast Room, Formal Dining, Gameroom Up, Living Area - 1st Floor, Utility Room in House
Master Bathroom Half Bath, Primary Bath: Shower Only, Secondary Bath(s): Tub/Shower Combo
Kitchen Pantry, Soft Closing Cabinets, Soft Closing Drawers
Interior
Interior Features Crown Molding, Fire/Smoke Alarm, Formal Entry/Foyer
Heating Central Gas
Cooling Central Electric
Flooring Carpet, Laminate, Tile
Fireplaces Number 1
Fireplaces Type Gas Connections
Exterior
Exterior Feature Back Yard Fenced, Covered Patio/Deck, Patio/Deck, Porch, Private Driveway
Garage Detached Garage
Garage Spaces 2.0
Roof Type Composition
Street Surface Concrete
Private Pool No
Building
Lot Description Subdivision Lot
Faces East
Story 2
Foundation Slab
Lot Size Range 0 Up To 1/4 Acre
Water Water District
Structure Type Brick,Cement Board,Wood
New Construction No
Schools
Elementary Schools Lowery Elementary School
Middle Schools Aragon Middle School
High Schools Langham Creek High School
School District 13 - Cypress-Fairbanks
Others
HOA Fee Include Other
Restrictions Deed Restrictions
Tax ID 116-853-001-0003
Energy Description Ceiling Fans,Digital Program Thermostat
Acceptable Financing Cash Sale, Conventional, FHA, VA
Tax Rate 2.4003
Disclosures Mud, Sellers Disclosure
Listing Terms Cash Sale, Conventional, FHA, VA
Financing Cash Sale,Conventional,FHA,VA
Special Listing Condition Mud, Sellers Disclosure
Read Less Info
Want to know what your home might be worth? Contact us for a FREE valuation!

Our team is ready to help you sell your home for the highest possible price ASAP

Bought with New Age
GET MORE INFORMATION

Partner | Lic# 686240


