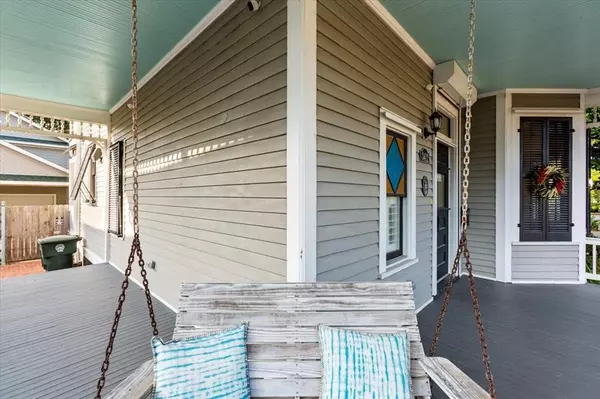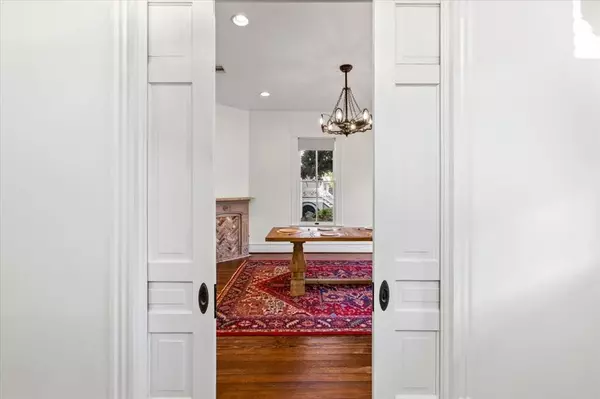$749,000
For more information regarding the value of a property, please contact us for a free consultation.
3 Beds
3 Baths
2,404 SqFt
SOLD DATE : 09/29/2023
Key Details
Property Type Single Family Home
Listing Status Sold
Purchase Type For Sale
Square Footage 2,404 sqft
Price per Sqft $311
Subdivision Galveston Outlots
MLS Listing ID 60124860
Sold Date 09/29/23
Style Victorian
Bedrooms 3
Full Baths 3
Year Built 1909
Annual Tax Amount $9,119
Tax Year 2022
Lot Size 8,359 Sqft
Acres 0.1919
Property Description
Gorgeous Late Queen Anne Victorian, the 1909 Fordtran-Viotto House offers a wonderful blend of updated comfort, style, and convenience, making it the perfect place to settle down. The house was fully restored in 2015, including plumbing, wiring, long leaf heart pine wood floors, and roof (2019). The garage apartment is great for family visits or as a rental, and provides plenty of off street covered parking. As you step inside, you'll be greeted by a spacious and light-filled living area, ideal for entertaining guests. The open floor plan creates a seamless flow between the living room, dining area, and kitchen. The primary bedroom is impressive, with its own en-suite bathroom and a walk-in closet, providing a luxurious sanctuary. Outside, you'll find a wrap-around porch, well-manicured backyard with a deck, perfect for outdoor activities and pets! Rain-bird sprinkler included. Did not flood per seller, home includes storm shutters for windows.
Location
State TX
County Galveston
Area East End
Rooms
Bedroom Description All Bedrooms Up,Primary Bed - 2nd Floor
Other Rooms Formal Dining, Formal Living, Garage Apartment, Living Area - 1st Floor, Utility Room in House
Master Bathroom Primary Bath: Tub/Shower Combo, Secondary Bath(s): Shower Only
Kitchen Walk-in Pantry
Interior
Interior Features Balcony, Crown Molding, Fire/Smoke Alarm, Formal Entry/Foyer, High Ceiling, Refrigerator Included, Washer Included
Heating Central Gas
Cooling Central Gas
Flooring Tile, Wood
Fireplaces Number 1
Fireplaces Type Mock Fireplace
Exterior
Exterior Feature Back Yard Fenced, Balcony, Detached Gar Apt /Quarters, Fully Fenced, Patio/Deck, Porch, Private Driveway, Storage Shed, Storm Shutters
Garage Detached Garage
Garage Spaces 2.0
Carport Spaces 2
Garage Description Additional Parking
Roof Type Composition
Private Pool No
Building
Lot Description Other
Faces South
Story 2
Foundation Block & Beam
Lot Size Range 0 Up To 1/4 Acre
Sewer Public Sewer
Water Public Water
Structure Type Brick,Cement Board,Wood
New Construction No
Schools
Elementary Schools Gisd Open Enroll
Middle Schools Gisd Open Enroll
High Schools Ball High School
School District 22 - Galveston
Others
Senior Community No
Restrictions Unknown
Tax ID 3510-0037-2010-000
Ownership Full Ownership
Energy Description High-Efficiency HVAC,Radiant Attic Barrier
Acceptable Financing Cash Sale, Conventional, FHA, VA
Tax Rate 2.0161
Disclosures Sellers Disclosure
Listing Terms Cash Sale, Conventional, FHA, VA
Financing Cash Sale,Conventional,FHA,VA
Special Listing Condition Sellers Disclosure
Read Less Info
Want to know what your home might be worth? Contact us for a FREE valuation!

Our team is ready to help you sell your home for the highest possible price ASAP

Bought with Greenwood King Properties - Voss Office
GET MORE INFORMATION

Partner | Lic# 686240







