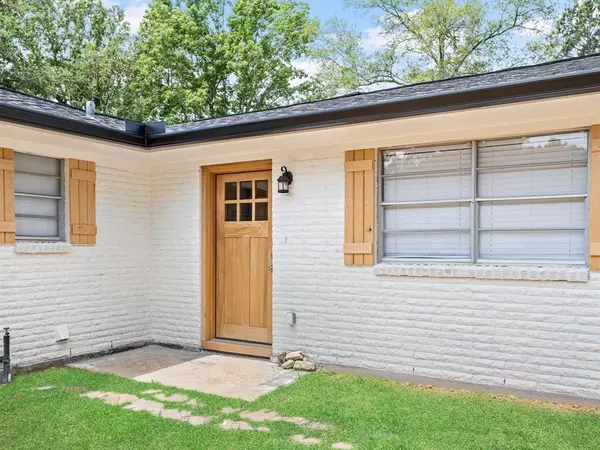$235,000
For more information regarding the value of a property, please contact us for a free consultation.
4 Beds
2 Baths
1,635 SqFt
SOLD DATE : 09/29/2023
Key Details
Property Type Single Family Home
Listing Status Sold
Purchase Type For Sale
Square Footage 1,635 sqft
Price per Sqft $140
Subdivision River Oaks Estates
MLS Listing ID 22566206
Sold Date 09/29/23
Style Contemporary/Modern,Other Style
Bedrooms 4
Full Baths 2
Year Built 1968
Annual Tax Amount $3,792
Tax Year 2022
Lot Size 0.683 Acres
Acres 0.6829
Property Description
Looking for a newly remodeled home in Beaumont, Tx on over half acre lot! Here is a great one! NEW, NEW, NEW, and.. NEW. This one is completely remodeled and MOVE IN READY! The home is 1,635sqft and features four bedrooms and two full baths! The property is a .68 acre lot that has plenty of room to easily add a shop, storage buildings, or anything else you'd want to add. The home is on a split floor plan with the primary on one side and the additional three bedrooms on the other. The laundry room is a walk in and the pantry is also, and bedroom four has a large walk in closet as well. The kitchen is open to dinning and the living room is tucked in the back. The home is ready for its next owners! TAXES are low! Call today for more information, or call your favorite REALTOR. Check out how I virtually staged this move in ready home to show you all the potential it has to be when you make it yours!
ADDITIONAL PICTURES
Location
State TX
County Jefferson
Rooms
Bedroom Description All Bedrooms Down,Split Plan
Kitchen Breakfast Bar, Kitchen open to Family Room, Walk-in Pantry
Interior
Heating Central Electric
Cooling Central Electric
Exterior
Roof Type Composition
Street Surface Concrete
Private Pool No
Building
Lot Description Subdivision Lot
Story 1
Foundation Slab
Lot Size Range 1/2 Up to 1 Acre
Sewer Public Sewer
Water Public Water
Structure Type Brick
New Construction No
Schools
Elementary Schools China Elementary School
Middle Schools Henderson Middle School (Hardin Jefferson)
High Schools Hardin-Jefferson High School
School District 163 - Hardin-Jefferson
Others
Senior Community No
Restrictions No Restrictions
Tax ID 056400-000-004500-00000
Energy Description Attic Vents,Ceiling Fans
Tax Rate 2.0417
Disclosures Other Disclosures, Sellers Disclosure
Special Listing Condition Other Disclosures, Sellers Disclosure
Read Less Info
Want to know what your home might be worth? Contact us for a FREE valuation!

Our team is ready to help you sell your home for the highest possible price ASAP

Bought with 2011 AMERICAN REAL ESTATE CO. LLC
GET MORE INFORMATION

Partner | Lic# 686240







