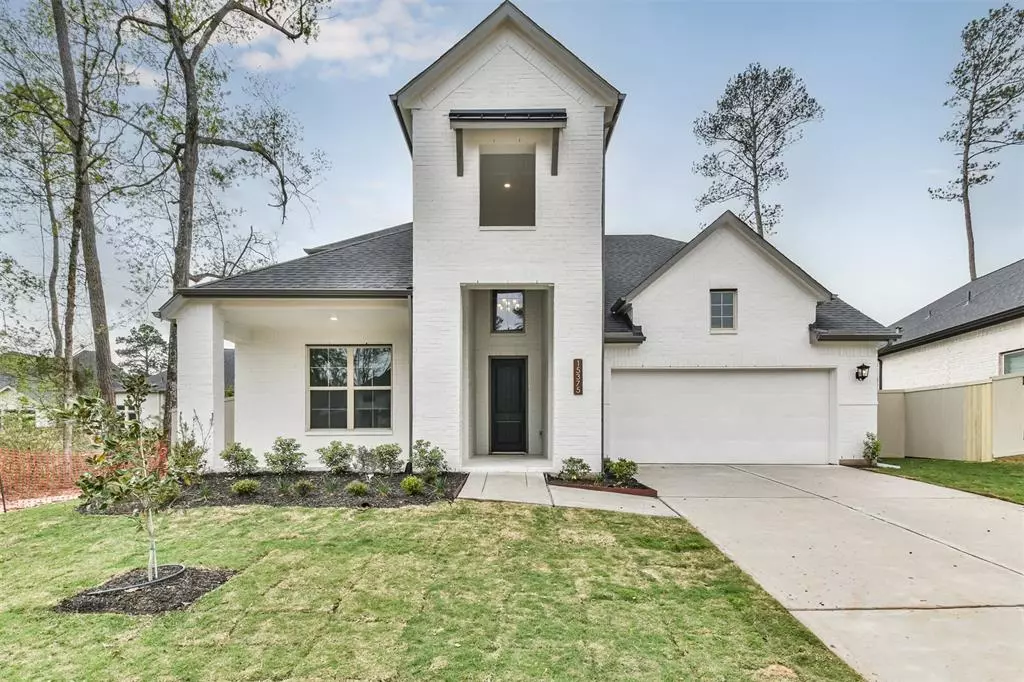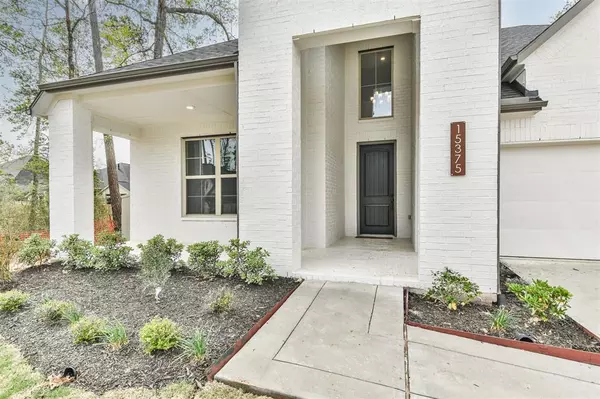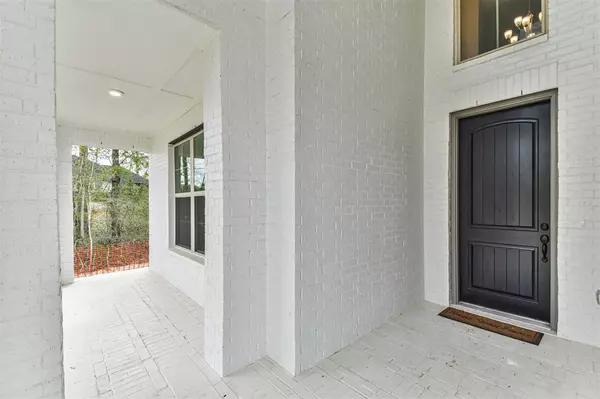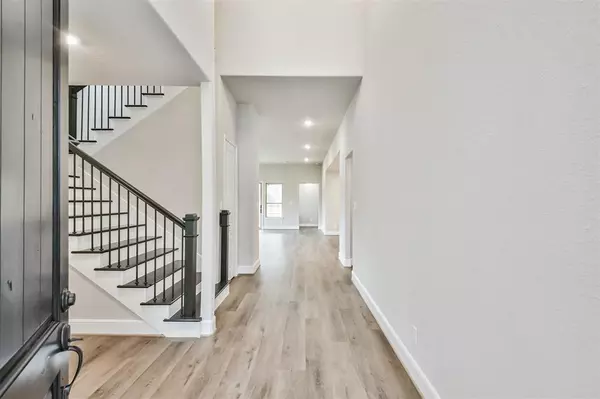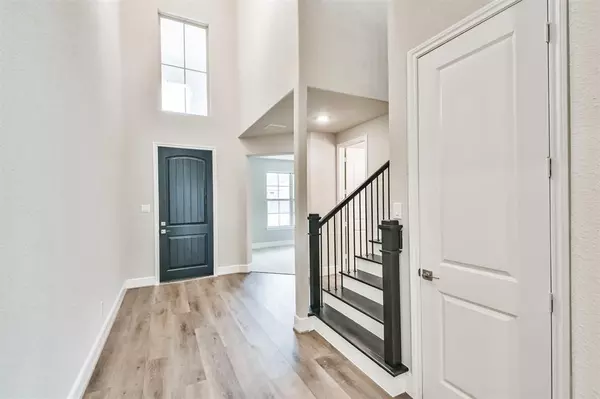$561,000
For more information regarding the value of a property, please contact us for a free consultation.
4 Beds
3.1 Baths
3,100 SqFt
SOLD DATE : 10/06/2023
Key Details
Property Type Single Family Home
Listing Status Sold
Purchase Type For Sale
Square Footage 3,100 sqft
Price per Sqft $170
Subdivision Audubon
MLS Listing ID 23106323
Sold Date 10/06/23
Style Traditional
Bedrooms 4
Full Baths 3
Half Baths 1
HOA Fees $154/ann
HOA Y/N 1
Year Built 2022
Property Description
Welcome home to Empire's Eastland beauty! The foyer leads you into the open-concept living and dining room, which flows seamlessly onto the patio, making indoor and outdoor entertaining a breeze. The eat-in kitchen includes a large pantry, granite countertops, and built-in GE appliances with ample cabinetry for storage. A spacious owner's retreat on the main floor includes a walk-in closet, dual sinks, and a garden tub with a separate walk-in shower. The secondary bedroom on the first floor works perfectly for overnight guests. This home features painted brick on the exterior with a gray and white interior color palette. Audubon will feature an on-site elementary school, resort-style amenities, and retail space. Come out for a tour today, estimated November 2022 completion!
Location
State TX
County Montgomery
Area Magnolia/1488 West
Interior
Interior Features Crown Molding, Fire/Smoke Alarm, High Ceiling, Prewired for Alarm System
Heating Central Gas
Cooling Central Electric
Flooring Carpet, Tile, Vinyl Plank
Fireplaces Number 1
Exterior
Exterior Feature Back Yard, Back Yard Fenced, Patio/Deck, Porch, Sprinkler System
Garage Attached Garage, Tandem
Garage Spaces 3.0
Roof Type Composition
Street Surface Concrete,Curbs,Gutters
Private Pool No
Building
Lot Description Subdivision Lot
Story 2
Foundation Slab
Lot Size Range 0 Up To 1/4 Acre
Builder Name Empire Communities
Sewer Public Sewer
Water Public Water, Water District
Structure Type Brick,Cement Board,Vinyl
New Construction Yes
Schools
Elementary Schools Magnolia Parkway Elementary School
Middle Schools Bear Branch Junior High School
High Schools Magnolia High School
School District 36 - Magnolia
Others
Restrictions Deed Restrictions
Tax ID 2218-02-07900
Acceptable Financing Cash Sale, Conventional, FHA, VA
Tax Rate 3.3087
Disclosures Other Disclosures
Listing Terms Cash Sale, Conventional, FHA, VA
Financing Cash Sale,Conventional,FHA,VA
Special Listing Condition Other Disclosures
Read Less Info
Want to know what your home might be worth? Contact us for a FREE valuation!

Our team is ready to help you sell your home for the highest possible price ASAP

Bought with Keller Williams Premier RealtyKaty
GET MORE INFORMATION

Partner | Lic# 686240


