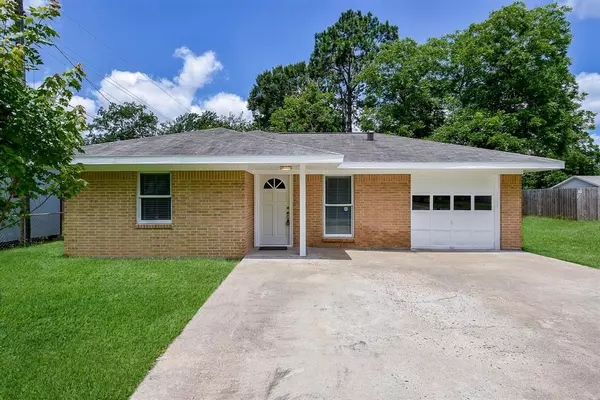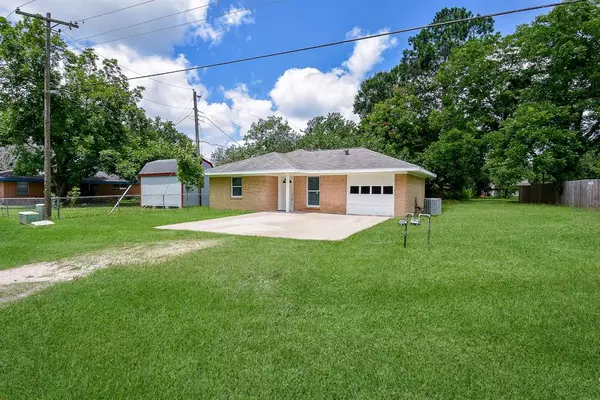$190,000
For more information regarding the value of a property, please contact us for a free consultation.
3 Beds
1.1 Baths
966 SqFt
SOLD DATE : 10/06/2023
Key Details
Property Type Single Family Home
Listing Status Sold
Purchase Type For Sale
Square Footage 966 sqft
Price per Sqft $173
Subdivision I T Tinsley
MLS Listing ID 77716739
Sold Date 10/06/23
Style Ranch
Bedrooms 3
Full Baths 1
Half Baths 1
Year Built 1960
Annual Tax Amount $3,358
Tax Year 2022
Lot Size 7,022 Sqft
Acres 0.1612
Property Description
Charming single-level home! Nestled in a friendly neighborhood, this property offers a one-car garage with a functional laundry area, ample shelving for your storage needs, & an extended driveway for additional parking. Welcomed by a grassy front yard that adds a fresh & appealing curb appeal, the home's interior doesn't disappoint with its thoughtfully designed spaces! The bright living room, characterized by a contemporary palette of neutral paint, sets the tone for the rest of the home. Easy-care concrete flooring & recessed lighting enhance the overall sense of sophistication. In the eat-in kitchen, you'll find sleek white cabinets, high-quality built-in appliances, a stylish tile backsplash, & granite counters. Beautiful main bedroom has a walk-in closet & a sizable bathroom featuring a tub/shower combination. The property's allure continues with its grassy backyard & mature shade trees that lends an atmosphere of tranquility. This splendid property awaits!
Location
State TX
County Brazoria
Area Angleton
Rooms
Bedroom Description All Bedrooms Down,En-Suite Bath,Walk-In Closet
Other Rooms Formal Dining, Formal Living
Master Bathroom Primary Bath: Shower Only, Secondary Bath(s): Tub/Shower Combo
Kitchen Pantry
Interior
Interior Features Window Coverings, Fire/Smoke Alarm
Heating Central Gas
Cooling Central Electric
Flooring Concrete
Exterior
Exterior Feature Back Green Space, Back Yard
Garage Attached Garage
Garage Spaces 1.0
Garage Description Double-Wide Driveway
Roof Type Composition
Private Pool No
Building
Lot Description Corner
Faces East
Story 1
Foundation Slab
Lot Size Range 0 Up To 1/4 Acre
Sewer Public Sewer
Water Public Water
Structure Type Brick
New Construction No
Schools
Elementary Schools Southside Elementary School (Angleton)
Middle Schools Angleton Middle School
High Schools Angleton High School
School District 5 - Angleton
Others
Senior Community No
Restrictions No Restrictions
Tax ID 0375-0213-000
Ownership Full Ownership
Energy Description Ceiling Fans,Other Energy Features
Acceptable Financing Affordable Housing Program (subject to conditions), Cash Sale, Conventional, FHA, VA
Tax Rate 2.4554
Disclosures Sellers Disclosure
Listing Terms Affordable Housing Program (subject to conditions), Cash Sale, Conventional, FHA, VA
Financing Affordable Housing Program (subject to conditions),Cash Sale,Conventional,FHA,VA
Special Listing Condition Sellers Disclosure
Read Less Info
Want to know what your home might be worth? Contact us for a FREE valuation!

Our team is ready to help you sell your home for the highest possible price ASAP

Bought with Central Metro Realty
GET MORE INFORMATION

Partner | Lic# 686240







