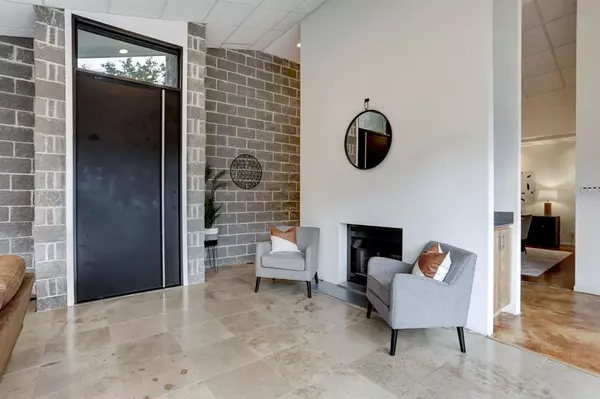$664,900
For more information regarding the value of a property, please contact us for a free consultation.
3 Beds
2.1 Baths
2,573 SqFt
SOLD DATE : 10/06/2023
Key Details
Property Type Single Family Home
Listing Status Sold
Purchase Type For Sale
Square Footage 2,573 sqft
Price per Sqft $239
Subdivision Briargrove Park / Briar Court
MLS Listing ID 4382074
Sold Date 10/06/23
Style Contemporary/Modern
Bedrooms 3
Full Baths 2
Half Baths 1
HOA Fees $62/ann
HOA Y/N 1
Year Built 1984
Annual Tax Amount $7,639
Tax Year 2022
Lot Size 7,380 Sqft
Acres 0.1694
Property Description
This custom 1-story home is situated on a tranquil cul-de-sac street in the highly sought-after Briargrove Park/Briar Court neighborhood. Upon entry through the stunning modern front door, you immediately notice the wall of windows overlooking the private courtyard oasis complete with a saltwater pool and calming fountains. The home features 3 bedrooms, 2|1 baths, and formal dining/flex room. The high vaulted ceilings and concrete floors add to the modern feel of the home. Energy efficient Roll-tex storm shutters have been installed for added privacy and efficiency. This is a great lock-and-leave property for traveling. The exterior of the home has been freshly painted and landscaped, and the metal roof has been recently resealed to add to its durability. In Briargrove Park you get a small-town feel close to town with easy access to many of the popular areas such as Memorial City Mall, Town & Country Village, Energy Corridor, Galleria, Memorial, and more. The home has never flooded.
Location
State TX
County Harris
Area Briargrove Park/Walnutbend
Rooms
Bedroom Description All Bedrooms Down,En-Suite Bath,Primary Bed - 1st Floor,Multilevel Bedroom,Walk-In Closet
Other Rooms 1 Living Area, Breakfast Room, Den, Family Room, Formal Dining, Kitchen/Dining Combo, Living Area - 1st Floor, Loft
Master Bathroom Bidet, Half Bath, Primary Bath: Double Sinks, Primary Bath: Shower Only, Secondary Bath(s): Jetted Tub, Secondary Bath(s): Tub/Shower Combo, Vanity Area
Den/Bedroom Plus 3
Kitchen Breakfast Bar, Island w/ Cooktop, Under Cabinet Lighting
Interior
Interior Features Dry Bar, Dryer Included, Refrigerator Included, Steel Beams, Washer Included
Heating Central Electric
Cooling Central Electric
Flooring Concrete, Tile, Wood
Fireplaces Number 1
Exterior
Exterior Feature Back Green Space, Back Yard, Back Yard Fenced, Fully Fenced, Patio/Deck, Porch, Sprinkler System, Storm Shutters
Garage Attached Garage
Garage Spaces 2.0
Pool In Ground, Salt Water
Roof Type Aluminum
Street Surface Concrete
Private Pool Yes
Building
Lot Description Subdivision Lot
Faces North
Story 1
Foundation Slab
Lot Size Range 0 Up To 1/4 Acre
Water Public Water
Structure Type Aluminum,Other
New Construction No
Schools
Elementary Schools Walnut Bend Elementary School (Houston)
Middle Schools Revere Middle School
High Schools Westside High School
School District 27 - Houston
Others
HOA Fee Include Recreational Facilities
Senior Community No
Restrictions Deed Restrictions
Tax ID 111-009-000-0015
Ownership Full Ownership
Acceptable Financing Cash Sale, Conventional
Tax Rate 2.2019
Disclosures Sellers Disclosure
Listing Terms Cash Sale, Conventional
Financing Cash Sale,Conventional
Special Listing Condition Sellers Disclosure
Read Less Info
Want to know what your home might be worth? Contact us for a FREE valuation!

Our team is ready to help you sell your home for the highest possible price ASAP

Bought with Eastwood Realty
GET MORE INFORMATION

Partner | Lic# 686240







