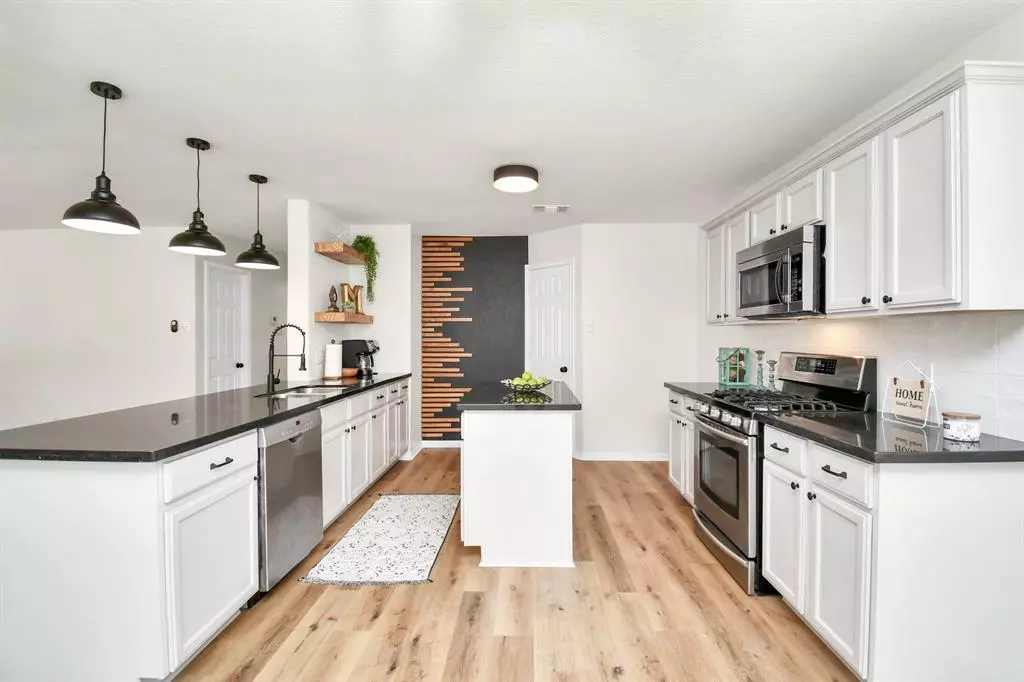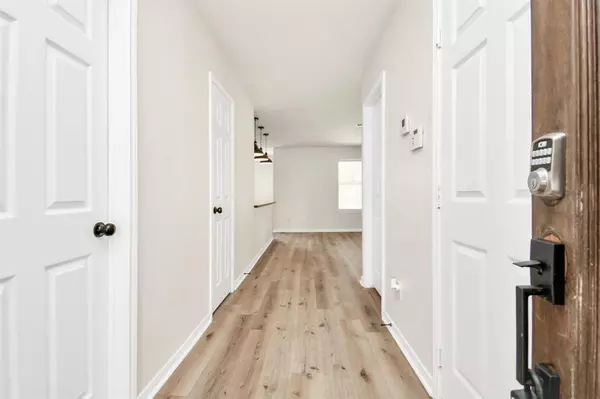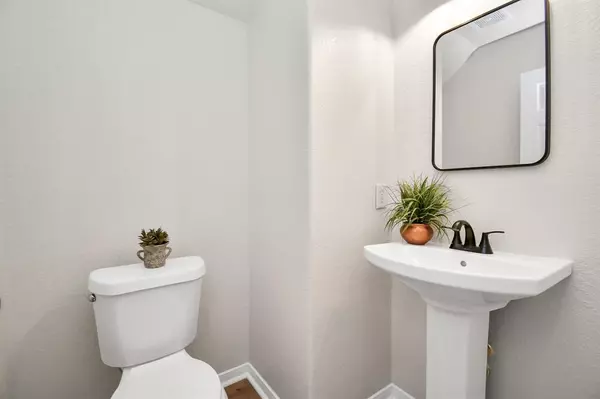$283,000
For more information regarding the value of a property, please contact us for a free consultation.
4 Beds
2.1 Baths
2,483 SqFt
SOLD DATE : 10/11/2023
Key Details
Property Type Single Family Home
Listing Status Sold
Purchase Type For Sale
Square Footage 2,483 sqft
Price per Sqft $113
Subdivision Amburn Oaks Sec 1 2004
MLS Listing ID 27140666
Sold Date 10/11/23
Style Traditional
Bedrooms 4
Full Baths 2
Half Baths 1
HOA Fees $25/ann
HOA Y/N 1
Year Built 2005
Annual Tax Amount $6,484
Tax Year 2023
Lot Size 6,554 Sqft
Acres 0.1505
Property Description
Welcome to this stunning fully remodeled brick 2-story home that effortlessly combines modern aesthetics with functional living spaces. The open-concept living area provides a seamless blend of style and comfort. The kitchen is a true masterpiece, featuring exquisite quartz countertops that provide ample workspace and a touch of luxury. Attached to the expansive primary bedroom is a lavish primary bathroom that includes a sizable walk-in closet, providing all the space you need. The other bedrooms are generously sized, offering versatility for your lifestyle needs. The Gameroom is haven of entertainment and relaxation, where you can unwind, play games, or create lasting memories with friends and family. The location of this home is an easy commute to I45. Plus, the close proximity to nearby restaurants, shops, and amenities means that everything you need is just a stone's throw away. If this description has piqued your interest, don't wait to set up a showing. Your dream home awaits!
Location
State TX
County Galveston
Area Texas City
Rooms
Bedroom Description 1 Bedroom Down - Not Primary BR,Primary Bed - 2nd Floor,Walk-In Closet
Other Rooms 1 Living Area, Gameroom Up, Utility Room in House
Master Bathroom Half Bath, Primary Bath: Separate Shower, Primary Bath: Soaking Tub
Kitchen Island w/o Cooktop, Kitchen open to Family Room, Pantry, Walk-in Pantry
Interior
Interior Features Fire/Smoke Alarm
Heating Central Gas
Cooling Central Electric
Flooring Carpet, Laminate, Vinyl Plank
Exterior
Exterior Feature Back Yard, Back Yard Fenced, Covered Patio/Deck, Fully Fenced, Patio/Deck
Garage Attached Garage
Garage Spaces 2.0
Roof Type Composition
Street Surface Concrete
Private Pool No
Building
Lot Description Cleared, Subdivision Lot
Story 2
Foundation Slab
Lot Size Range 0 Up To 1/4 Acre
Sewer Public Sewer
Water Public Water
Structure Type Brick
New Construction No
Schools
Elementary Schools Simms Elementary
Middle Schools La Marque Middle School
High Schools La Marque High School
School District 52 - Texas City
Others
HOA Fee Include Recreational Facilities
Senior Community No
Restrictions Deed Restrictions
Tax ID 1112-0002-0016-000
Acceptable Financing Cash Sale, Conventional, FHA
Tax Rate 2.491
Disclosures Other Disclosures, Sellers Disclosure
Listing Terms Cash Sale, Conventional, FHA
Financing Cash Sale,Conventional,FHA
Special Listing Condition Other Disclosures, Sellers Disclosure
Read Less Info
Want to know what your home might be worth? Contact us for a FREE valuation!

Our team is ready to help you sell your home for the highest possible price ASAP

Bought with Rose Above Realty
GET MORE INFORMATION

Partner | Lic# 686240







