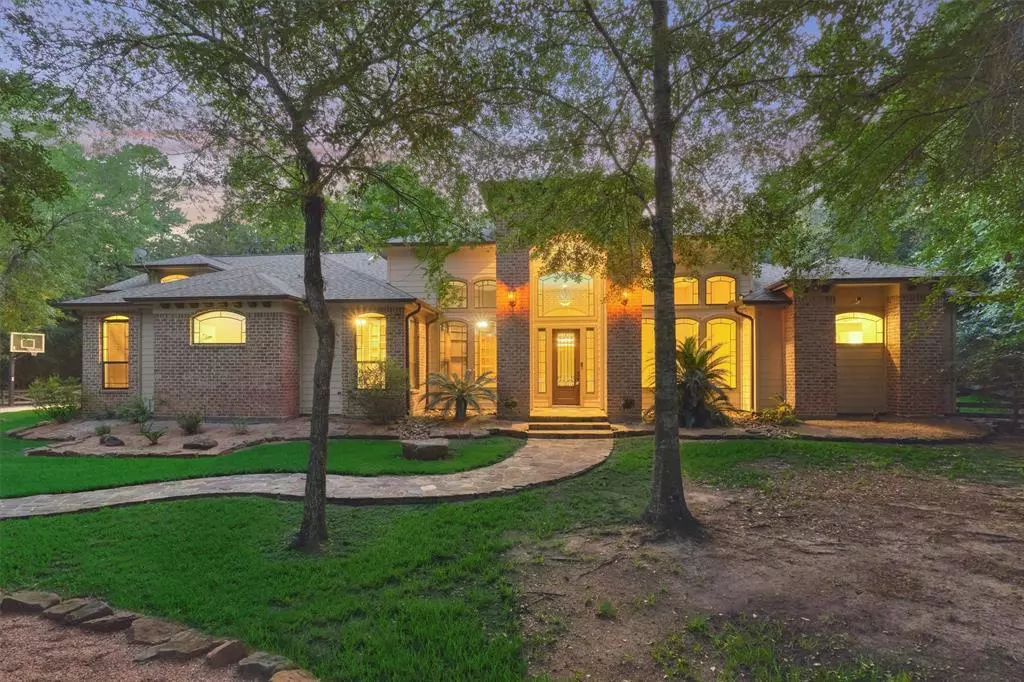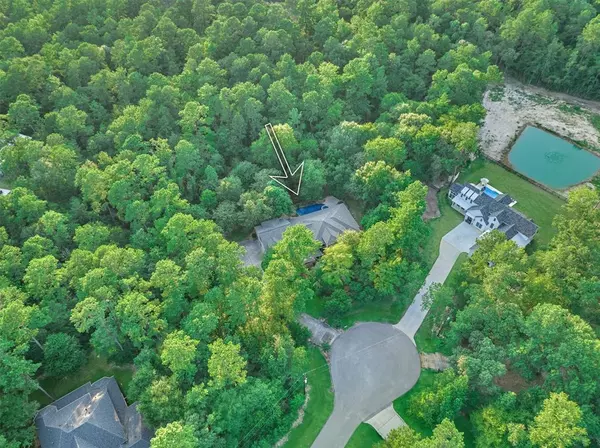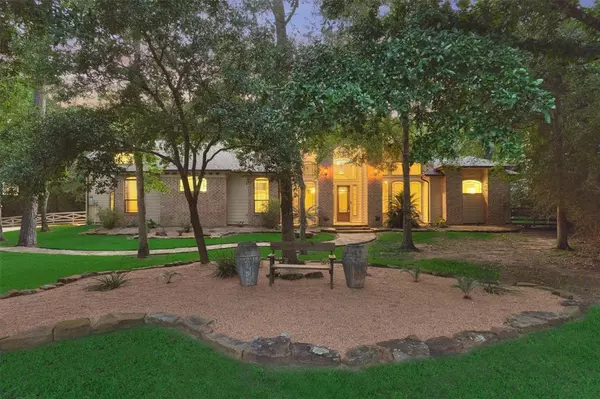$825,000
For more information regarding the value of a property, please contact us for a free consultation.
5 Beds
4 Baths
3,800 SqFt
SOLD DATE : 10/10/2023
Key Details
Property Type Single Family Home
Listing Status Sold
Purchase Type For Sale
Square Footage 3,800 sqft
Price per Sqft $209
Subdivision Indigo Ranch
MLS Listing ID 13083573
Sold Date 10/10/23
Style Traditional
Bedrooms 5
Full Baths 4
HOA Fees $75/ann
HOA Y/N 1
Year Built 2006
Annual Tax Amount $13,077
Tax Year 2022
Lot Size 2.040 Acres
Acres 2.04
Property Description
This stunning property offers an enchanting, private retreat nestled in the heart of nature with deer roaming the yard. Situated on a spacious 2 acre with an outdoor kitchen, heated pool and spa & large covered patio perfect for entertaining. This modern 1 story home is cool & easy to maintain with stained concrete floors throughout main home. Entertainers dream with an open plan living area with huge windows to the back patio area. Spacious primary suite with 11x11 sitting area, his/hers walk-in closets & private access door to hot tub. 4 full bathrooms, one of which has an exterior door for pool access. Guest suite is the only 2nd floor component (above garages) but connected through the main house. It is also the only area with carpet & comprises a living area, bathroom, bedroom & storage area which would easily convert to a kitchen. Stunning view of the back yard! Whole home 24kV gas Generac generator only 2 years old. Roof 3 years old. Come & live amongst the trees & the deer!
Location
State TX
County Montgomery
Area Magnolia/1488 West
Rooms
Bedroom Description Primary Bed - 1st Floor,Sitting Area,Split Plan
Other Rooms 1 Living Area, Family Room, Formal Dining, Guest Suite, Home Office/Study, Living Area - 1st Floor, Utility Room in House
Master Bathroom Primary Bath: Double Sinks, Primary Bath: Jetted Tub, Primary Bath: Separate Shower, Secondary Bath(s): Tub/Shower Combo, Vanity Area
Den/Bedroom Plus 5
Kitchen Breakfast Bar, Island w/o Cooktop, Kitchen open to Family Room, Pantry, Under Cabinet Lighting, Walk-in Pantry
Interior
Interior Features Dryer Included, High Ceiling, Washer Included
Heating Central Gas
Cooling Central Electric
Flooring Carpet, Concrete
Fireplaces Number 2
Fireplaces Type Gaslog Fireplace
Exterior
Exterior Feature Back Yard, Back Yard Fenced, Controlled Subdivision Access, Covered Patio/Deck, Exterior Gas Connection, Outdoor Fireplace, Outdoor Kitchen, Patio/Deck, Porch, Satellite Dish, Spa/Hot Tub, Sprinkler System
Garage Attached Garage, Oversized Garage
Garage Spaces 3.0
Garage Description Auto Garage Door Opener
Pool Heated, In Ground
Roof Type Composition
Private Pool Yes
Building
Lot Description Cul-De-Sac, Subdivision Lot
Story 2
Foundation Slab
Lot Size Range 2 Up to 5 Acres
Water Aerobic, Public Water
Structure Type Brick,Cement Board,Wood
New Construction No
Schools
Elementary Schools J.L. Lyon Elementary School
Middle Schools Magnolia Junior High School
High Schools Magnolia West High School
School District 36 - Magnolia
Others
HOA Fee Include Limited Access Gates
Senior Community No
Restrictions Deed Restrictions,Restricted
Tax ID 6151-00-13500
Ownership Full Ownership
Energy Description Ceiling Fans,Generator
Acceptable Financing Cash Sale, Conventional, FHA, VA
Tax Rate 1.7646
Disclosures Sellers Disclosure
Listing Terms Cash Sale, Conventional, FHA, VA
Financing Cash Sale,Conventional,FHA,VA
Special Listing Condition Sellers Disclosure
Read Less Info
Want to know what your home might be worth? Contact us for a FREE valuation!

Our team is ready to help you sell your home for the highest possible price ASAP

Bought with UTR TEXAS, REALTORS
GET MORE INFORMATION

Partner | Lic# 686240







