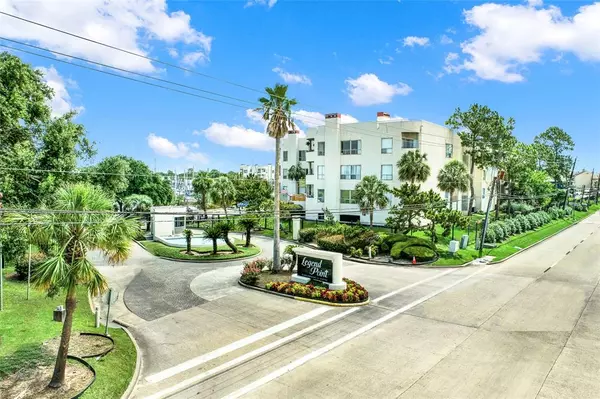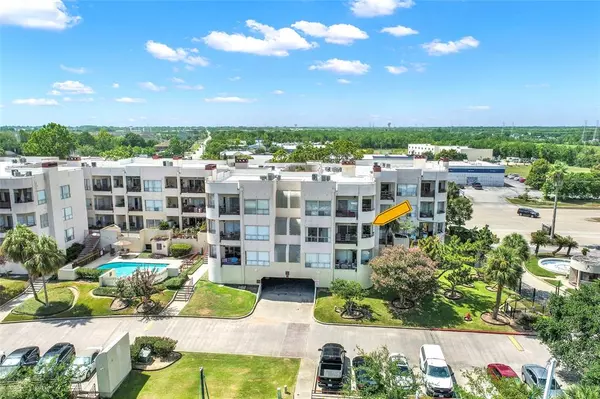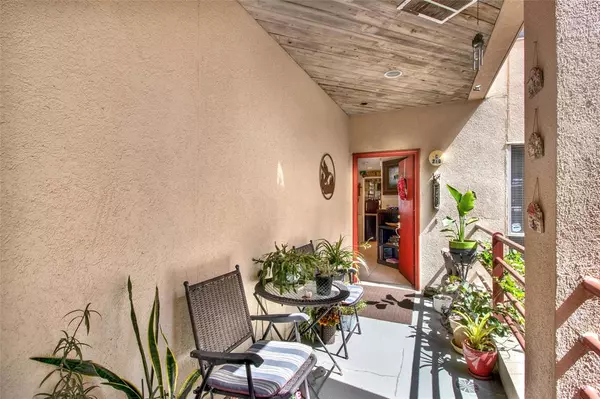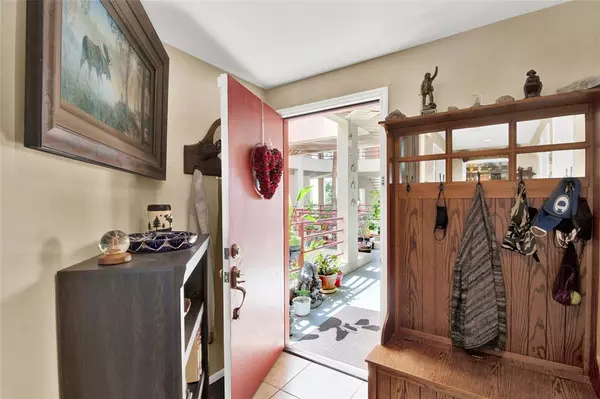$259,500
For more information regarding the value of a property, please contact us for a free consultation.
2 Beds
2 Baths
1,189 SqFt
SOLD DATE : 10/11/2023
Key Details
Property Type Condo
Sub Type Condominium
Listing Status Sold
Purchase Type For Sale
Square Footage 1,189 sqft
Price per Sqft $214
Subdivision Legend Point Condo
MLS Listing ID 38505029
Sold Date 10/11/23
Style Other Style
Bedrooms 2
Full Baths 2
HOA Fees $452/mo
Year Built 1982
Annual Tax Amount $3,491
Tax Year 2022
Lot Size 1,189 Sqft
Property Description
Vacation all year round with Marina and Lake views. Rare opportunity to own of these condos. They don't come up for sale very often. Gated community with a few short steps to the pool. Condo features updated appliances in 2021 (stove, fridge, MW, washer/dryer included), sink, faucets and granite counters. Toilets and counter top upgrades 2022. Enjoy your favorite beverage on the balcony taking in the views. Primary bedroom has a large walk-in closet. Primary bath with jetted tub and surround 2022. HVAC 2020. Elevator and two covered parking spots with storage unit. Close to Kemah Boardwalk, Johnson Space Center, local shopping and restaurants. One year home warranty. LOW tax rate, CCISD. Boat slips offered at a discounted rate for home owners.
Location
State TX
County Galveston
Area League City
Rooms
Bedroom Description All Bedrooms Down
Other Rooms 1 Living Area, Formal Dining
Master Bathroom Primary Bath: Double Sinks, Primary Bath: Tub/Shower Combo, Secondary Bath(s): Tub/Shower Combo
Interior
Heating Central Electric
Cooling Central Electric
Fireplaces Number 1
Fireplaces Type Wood Burning Fireplace
Appliance Dryer Included, Refrigerator, Washer Included
Dryer Utilities 1
Exterior
Exterior Feature Storage
Waterfront Description Lake View
Roof Type Other
Accessibility Manned Gate
Private Pool No
Building
Story 1
Unit Location On Corner,Water View
Entry Level 2nd Level
Foundation Slab on Builders Pier
Sewer Public Sewer
Water Public Water, Water District
Structure Type Stucco
New Construction No
Schools
Elementary Schools Stewart Elementary School (Clear Creek)
Middle Schools Bayside Intermediate School
High Schools Clear Falls High School
School District 9 - Clear Creek
Others
HOA Fee Include Exterior Building,Grounds,Limited Access Gates,Trash Removal,Water and Sewer
Senior Community No
Tax ID 4655-0003-0210-000
Energy Description Ceiling Fans
Acceptable Financing Cash Sale, Conventional
Tax Rate 1.7054
Disclosures Mud, Sellers Disclosure
Listing Terms Cash Sale, Conventional
Financing Cash Sale,Conventional
Special Listing Condition Mud, Sellers Disclosure
Read Less Info
Want to know what your home might be worth? Contact us for a FREE valuation!

Our team is ready to help you sell your home for the highest possible price ASAP

Bought with Keller Williams Realty Clear Lake / NASA
GET MORE INFORMATION

Partner | Lic# 686240







