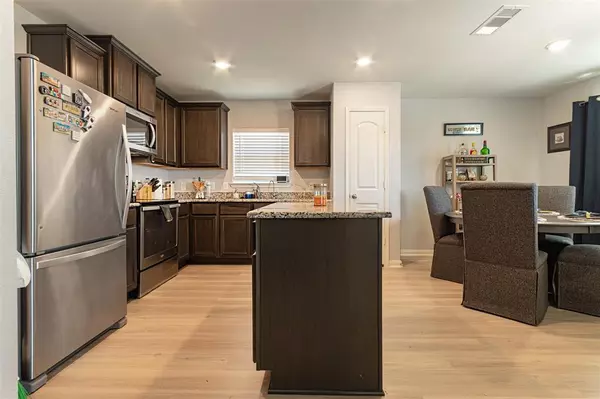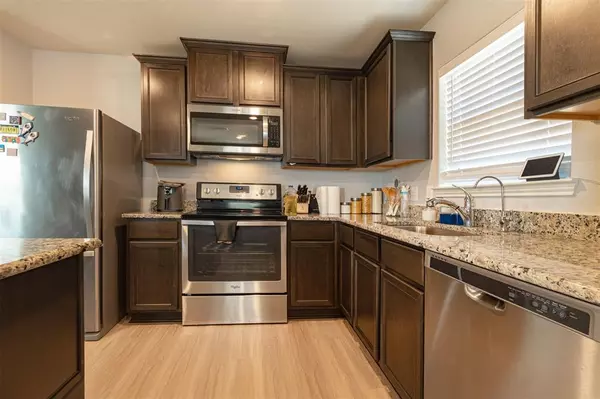$260,000
For more information regarding the value of a property, please contact us for a free consultation.
3 Beds
2 Baths
1,352 SqFt
SOLD DATE : 10/13/2023
Key Details
Property Type Single Family Home
Listing Status Sold
Purchase Type For Sale
Square Footage 1,352 sqft
Price per Sqft $192
Subdivision Freeman Ranch Sec 3
MLS Listing ID 51328041
Sold Date 10/13/23
Style Contemporary/Modern
Bedrooms 3
Full Baths 2
HOA Fees $25/ann
HOA Y/N 1
Year Built 2020
Annual Tax Amount $5,683
Tax Year 2023
Lot Size 7,440 Sqft
Acres 0.1708
Property Description
Welcome to a warm and inviting 3-bedroom, 2-bathroom. Step inside, and you'll notice the exquisite flooring that stretches across the main living areas, setting the stage for a serene atmosphere. To your left, a spacious and well-appointed kitchen awaits with stainless steel appliances and a convenient kitchen island that adds an extra layer of functionality and style. Adjacent to the kitchen, you'll discover the dining area, perfect for creating memories with loved ones. Continuing your journey through this charming home, you'll find the primary bedroom nestled away for maximum privacy with a private bathroom providing a walk-in closet, ensuring your daily routine is a breeze. Heading towards the entrance, you'll encounter two additional bedrooms and a shared restroom, making this home ideal for family living or guests. Now, step outside to the back of the home, where a porch area beckons you to enjoy outdoor living. Don't let this remarkable opportunity slip through your fingers.
Location
State TX
County Waller
Area Brookshire
Interior
Heating Central Electric
Cooling Central Electric
Exterior
Exterior Feature Back Yard Fenced
Garage Attached Garage
Garage Spaces 2.0
Roof Type Composition
Private Pool No
Building
Lot Description Cleared
Story 1
Foundation Slab
Lot Size Range 0 Up To 1/4 Acre
Sewer Public Sewer
Water Public Water
Structure Type Brick,Cement Board
New Construction No
Schools
Elementary Schools Royal Elementary School
Middle Schools Royal Junior High School
High Schools Royal High School
School District 44 - Royal
Others
Restrictions Deed Restrictions
Tax ID 491903-004-008-000
Energy Description Digital Program Thermostat,Insulated Doors,Insulated/Low-E windows,Insulation - Batt,Insulation - Blown Fiberglass
Tax Rate 2.783
Disclosures Sellers Disclosure
Special Listing Condition Sellers Disclosure
Read Less Info
Want to know what your home might be worth? Contact us for a FREE valuation!

Our team is ready to help you sell your home for the highest possible price ASAP

Bought with In-N-Out Realty
GET MORE INFORMATION

Partner | Lic# 686240







