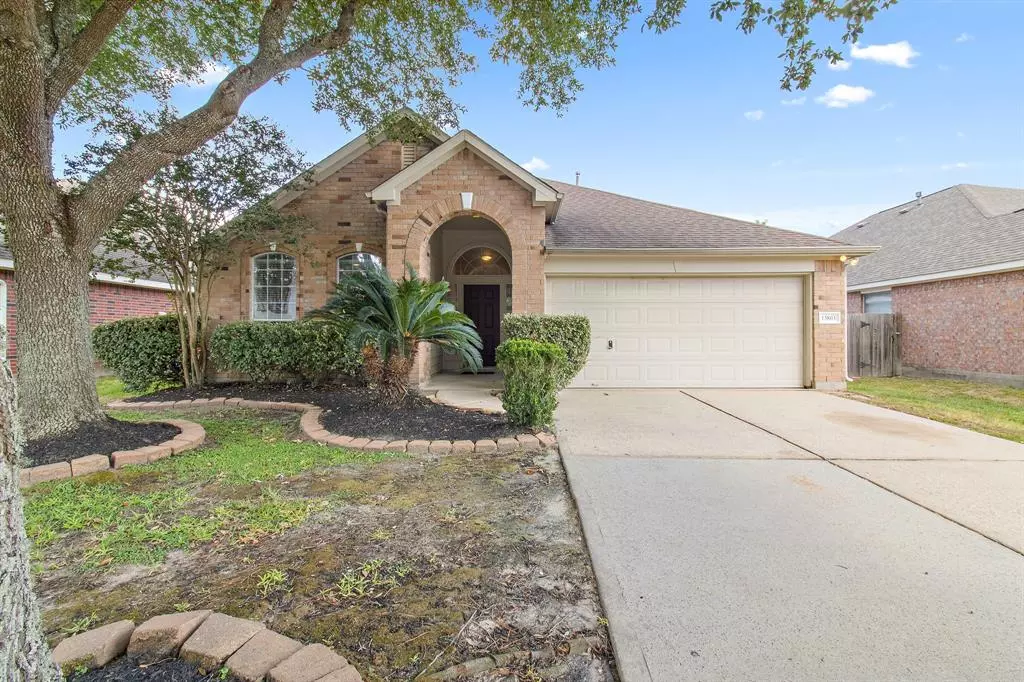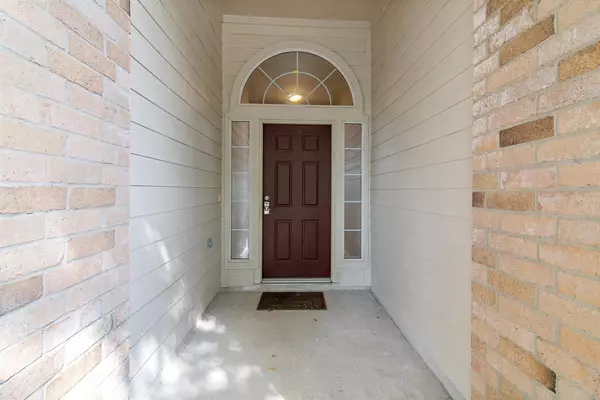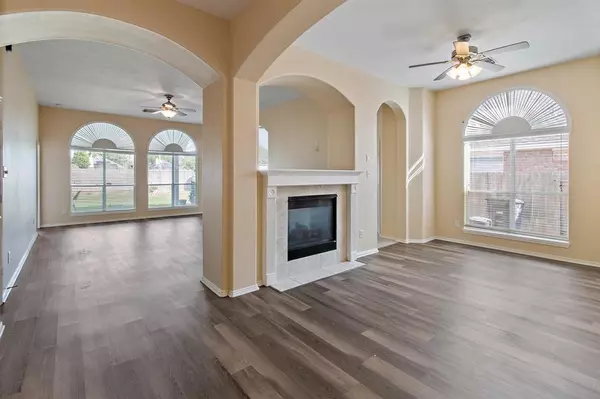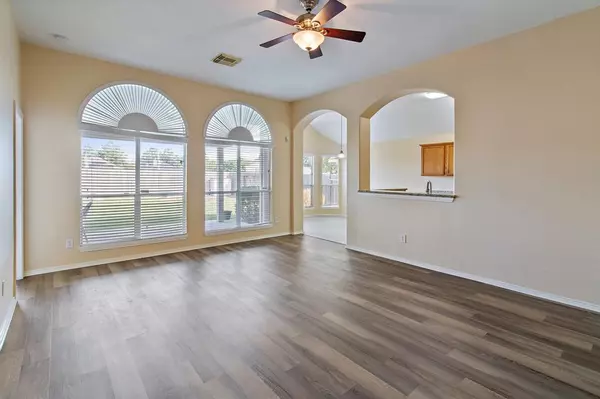$299,900
For more information regarding the value of a property, please contact us for a free consultation.
3 Beds
2 Baths
1,795 SqFt
SOLD DATE : 10/26/2023
Key Details
Property Type Single Family Home
Listing Status Sold
Purchase Type For Sale
Square Footage 1,795 sqft
Price per Sqft $159
Subdivision Summerwood Sec 21
MLS Listing ID 72110004
Sold Date 10/26/23
Style Traditional
Bedrooms 3
Full Baths 2
HOA Fees $77/ann
HOA Y/N 1
Year Built 2005
Annual Tax Amount $6,116
Tax Year 2022
Lot Size 7,150 Sqft
Acres 0.1641
Property Description
Welcome to Serenity and Elegance Combined! Nestled in a charming neighborhood, this tastefully designed 3-bedroom, 2-bathroom home is the epitome of modern living. From the moment you step inside, you'll be captivated by the thoughtful details. The heart of the home is the spacious and inviting living area, featuring a stunning double-sided fireplace. Imagine cozy evenings spent by the fire with loved ones, or simply enjoying the tranquil ambiance it provides throughout the year. For the aspiring chef in you, the kitchen boasts gorgeous granite countertops, providing both beauty and functionality. The 3 bedrooms are designed with comfort in mind. The primary suite is a private oasis, featuring an en-suite bathroom and plenty of closet space. The two additional bedrooms are perfect for guests. All bedrooms have new carpet. Step outside to your own private sanctuary - a covered back patio that invites relaxation and outdoor dining year-round. Schedule a private showing today!
Location
State TX
County Harris
Area Summerwood/Lakeshore
Rooms
Bedroom Description All Bedrooms Down
Other Rooms 1 Living Area, Breakfast Room, Formal Dining, Utility Room in House
Interior
Heating Central Gas
Cooling Central Electric
Flooring Carpet, Tile
Fireplaces Number 1
Fireplaces Type Wood Burning Fireplace
Exterior
Exterior Feature Covered Patio/Deck, Fully Fenced
Garage Attached Garage
Garage Spaces 2.0
Roof Type Composition
Private Pool No
Building
Lot Description Subdivision Lot
Story 1
Foundation Slab
Lot Size Range 0 Up To 1/4 Acre
Water Water District
Structure Type Brick,Cement Board
New Construction No
Schools
Elementary Schools Centennial Elementary School (Humble)
Middle Schools Woodcreek Middle School
High Schools Summer Creek High School
School District 29 - Humble
Others
Senior Community No
Restrictions Deed Restrictions
Tax ID 124-802-001-0018
Acceptable Financing Cash Sale, Conventional, FHA, VA
Tax Rate 2.684
Disclosures Mud, Sellers Disclosure
Listing Terms Cash Sale, Conventional, FHA, VA
Financing Cash Sale,Conventional,FHA,VA
Special Listing Condition Mud, Sellers Disclosure
Read Less Info
Want to know what your home might be worth? Contact us for a FREE valuation!

Our team is ready to help you sell your home for the highest possible price ASAP

Bought with Walzel Properties
GET MORE INFORMATION

Partner | Lic# 686240







