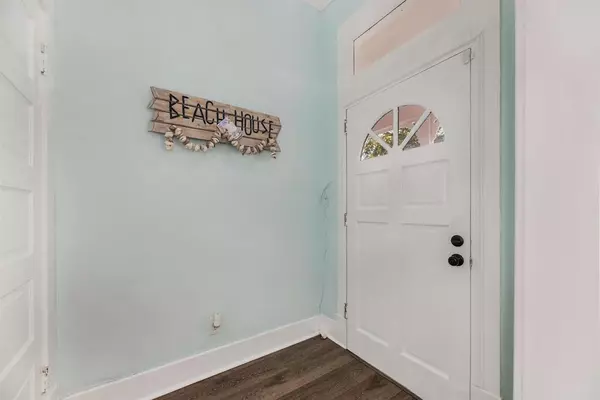$399,900
For more information regarding the value of a property, please contact us for a free consultation.
3 Beds
2 Baths
1,852 SqFt
SOLD DATE : 10/27/2023
Key Details
Property Type Single Family Home
Listing Status Sold
Purchase Type For Sale
Square Footage 1,852 sqft
Price per Sqft $215
Subdivision Galveston Outlots
MLS Listing ID 44210243
Sold Date 10/27/23
Style Craftsman
Bedrooms 3
Full Baths 2
Year Built 1920
Annual Tax Amount $4,901
Tax Year 2023
Lot Size 3,569 Sqft
Acres 0.0819
Property Description
Located just six blocks from the beach, this beautiful 1920's cottage has it all. Boasting 3 bedrooms and 2 bathrooms you will have plenty of room to stretch out. Experience the beautiful renovations that have been done to this home including new vinyl plank flooring, new light fixtures, fresh paint, and a stunning kitchen. You are sure to love the high-end glass front Samsung Bespoke Appliances, quartz countertops, and the large island. On the main level you will find two large bedrooms and a bathroom. Climb the stairs to your primary loft oasis. This oversized room features a cute sitting area, its own central a/c unit, a walk-in closet, and attached bathroom. This property not only boasts a stunning interior but also comes with a detached garage, providing ample storage for all your beach gear or vehicle. The possibilities are endless – use it as your primary residence, a peaceful second home retreat, or capitalize on the strong rental demand as an investment property.
Location
State TX
County Galveston
Area Midtown - Galveston
Rooms
Bedroom Description En-Suite Bath,Primary Bed - 2nd Floor,Walk-In Closet
Other Rooms 1 Living Area, Formal Dining, Living Area - 1st Floor, Loft, Utility Room in House
Master Bathroom Primary Bath: Tub/Shower Combo, Secondary Bath(s): Tub/Shower Combo
Kitchen Island w/o Cooktop
Interior
Interior Features Alarm System - Owned, Crown Molding, High Ceiling, Refrigerator Included, Window Coverings
Heating Central Gas
Cooling Central Electric
Flooring Carpet, Tile, Vinyl Plank
Exterior
Exterior Feature Back Yard Fenced, Covered Patio/Deck, Fully Fenced, Porch
Garage Detached Garage
Garage Spaces 1.0
Garage Description Driveway Gate
Roof Type Composition
Street Surface Asphalt,Curbs
Accessibility Driveway Gate
Private Pool No
Building
Lot Description Corner, Subdivision Lot
Faces South
Story 1.5
Foundation Pier & Beam
Lot Size Range 0 Up To 1/4 Acre
Sewer Public Sewer
Water Public Water
Structure Type Other
New Construction No
Schools
Elementary Schools Gisd Open Enroll
Middle Schools Gisd Open Enroll
High Schools Ball High School
School District 22 - Galveston
Others
Senior Community No
Restrictions No Restrictions
Tax ID 3510-0034-3014-001
Acceptable Financing Cash Sale, Conventional, FHA, VA
Tax Rate 2.0161
Disclosures Other Disclosures, Sellers Disclosure
Listing Terms Cash Sale, Conventional, FHA, VA
Financing Cash Sale,Conventional,FHA,VA
Special Listing Condition Other Disclosures, Sellers Disclosure
Read Less Info
Want to know what your home might be worth? Contact us for a FREE valuation!

Our team is ready to help you sell your home for the highest possible price ASAP

Bought with JPAR - The Sears Group
GET MORE INFORMATION

Partner | Lic# 686240







